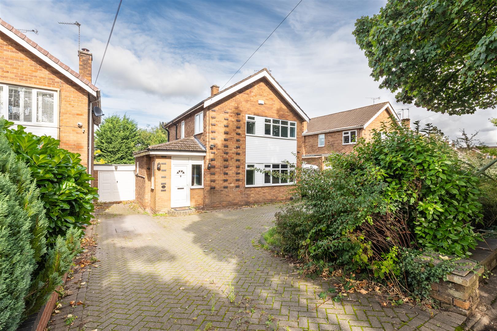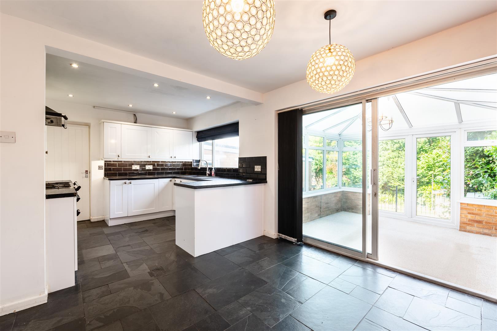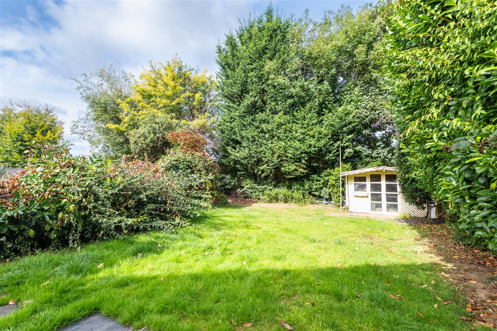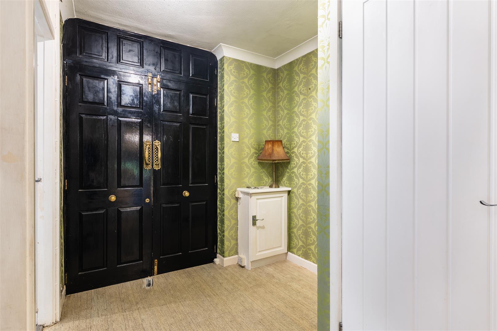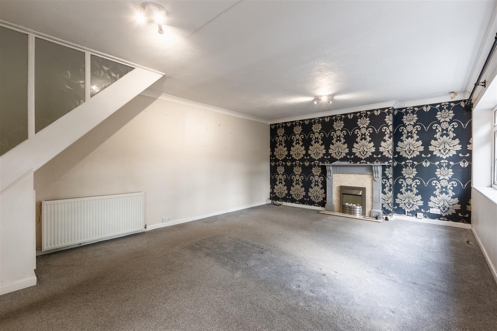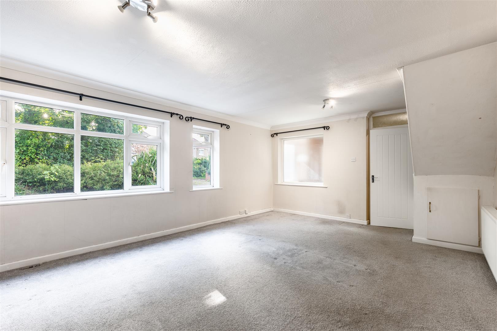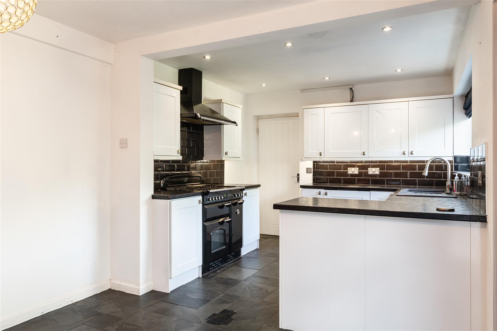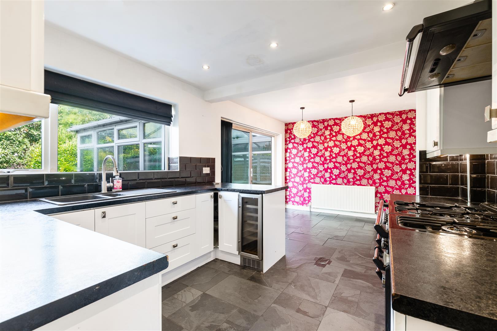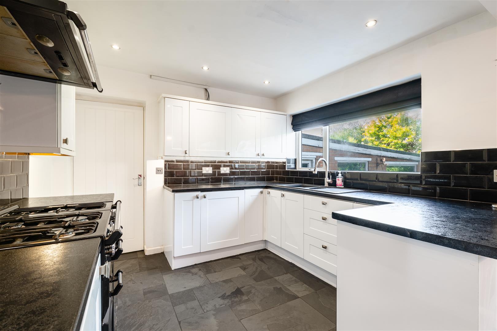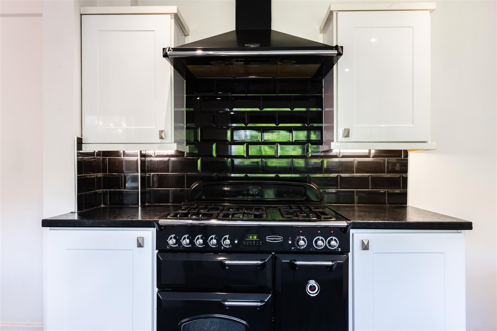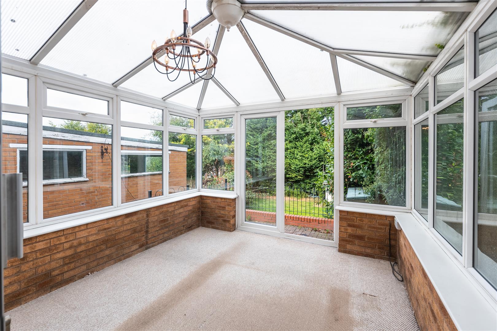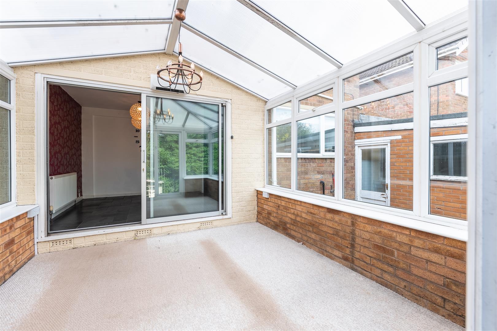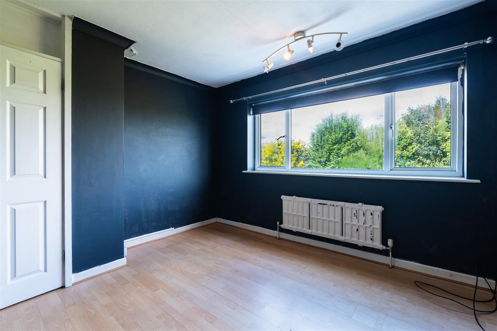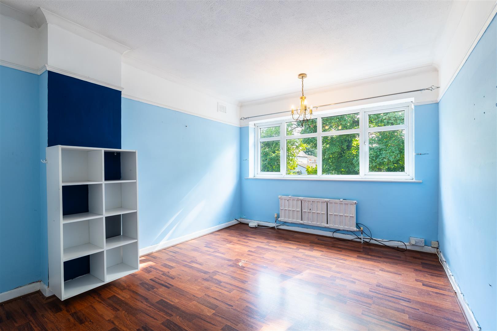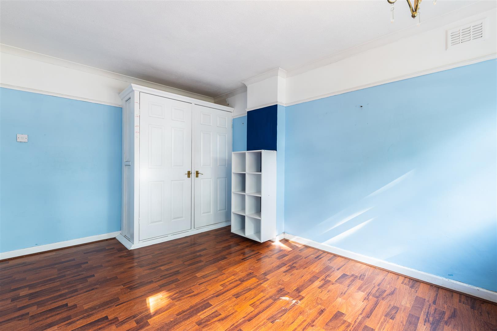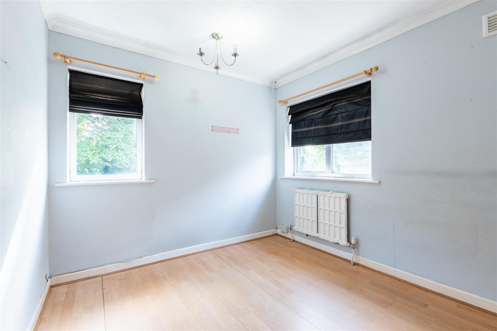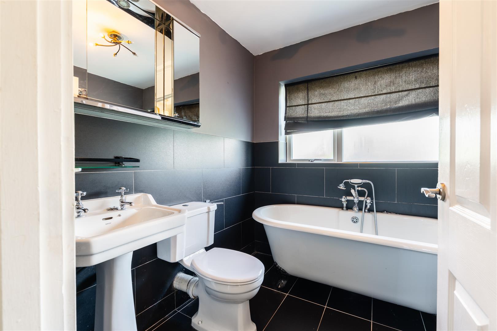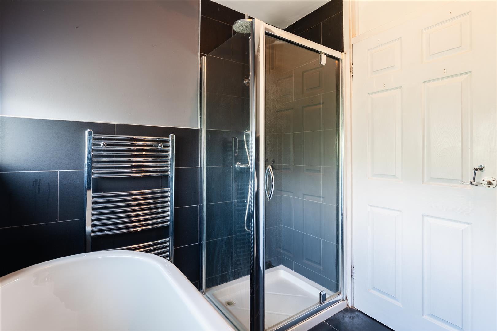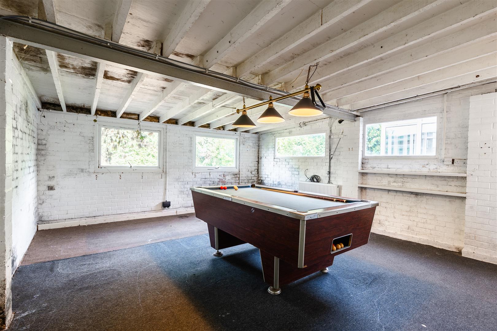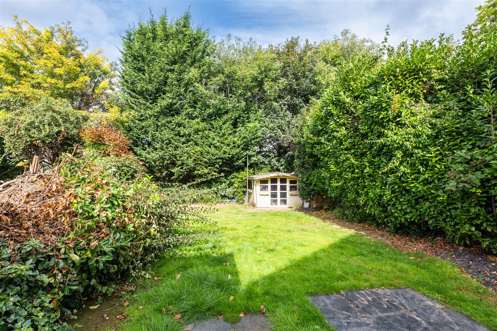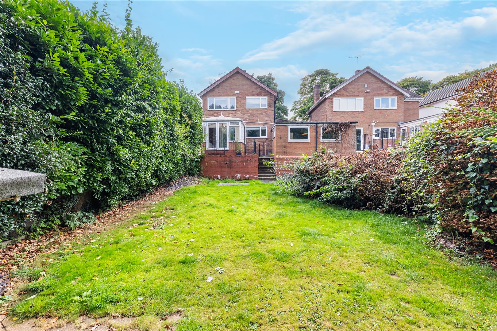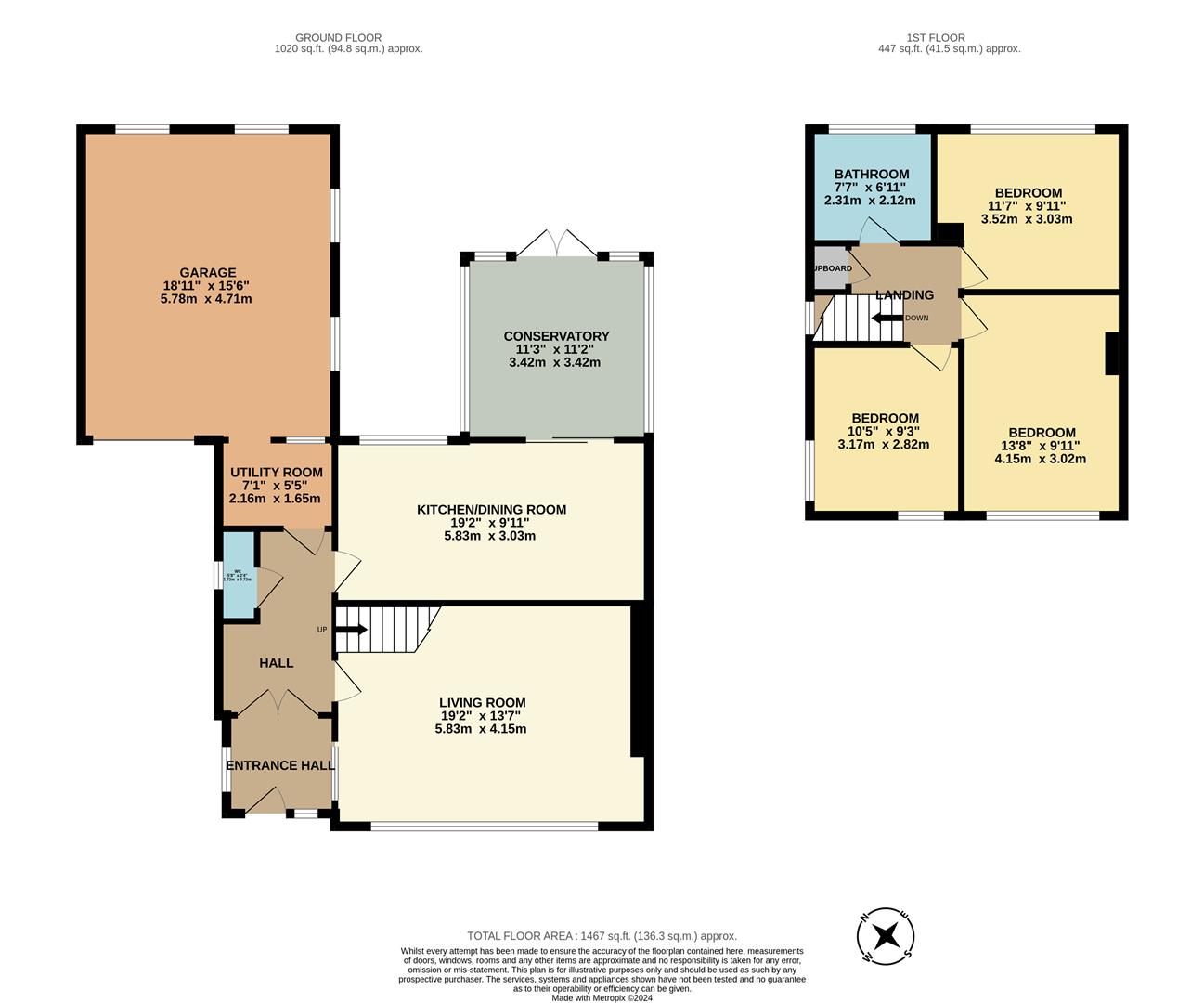Broad Lane, Coventry
Full Details
LOCATION
Broad Lane is positioned in this popular location of Eastern Green being close to local schooling and within easy access of the A45 and both Canley & Tile Hill Train Stations. The property is only a short drive from the town centre offering easy access to all the amenities on offer that Coventry has to offer together with being extremely close to Warwick University.
ON THE GROUND FLOOR
Entrance Hallway
A spacious entrance hallway that has stairs rising to the first floor and doors leading off to multiple rooms on this level including a WC, utility and the main reception rooms.
WC / Cloakroom
Offering a modern white suite with WC and wash hand basin with half height tiled walls.
Living Room 5.83m x 4.15m
This well proportioned and spacious reception room is located to the front of the property with views out over the driveway. The room offers a focal fireplace with surround and hearth with electric fire inset.
Dining Kitchen 5.83m x 3.03m
Set to the rear this spacious dining kitchen offers an array of storage within the copious gloss white wall and base units. There are complementary work surfaces on offer together with a large breakfast bar. Integrated appliances include a Rangemaster oven with extractor hood and a wine cooler. There are also spaces and plumbing for a washing machine and fridge freezer. Sliding doors lead in to the conservatory.
Conservatory 3.42m x 3.42m
With double glazed windows, roof and doors offering lots of natural light and views over the gardens.
Utility Room 2.61m x 1.65m
This handy utility room offers further storage space and access into the large garage.
Garage 5.78m x 4.71m
With lighting and electrics offering valuable storage space for goods and vehicles.
ON THE FIRST FLOOR
Landing
This open landing gives access to the loft, airing cupboard and doors to all rooms.
Bedroom One 4.15m x 3.02m
This great sized double bedroom is located with views over the front gardens.
Bedroom Two 3.52m x 3.03m
A further good sized double bedroom with views over the rear gardens and greenery.
Bedroom Three 3.17m x 2.82m
The third of the double bedrooms on offer in this property, once again a great size.
Bathroom 2.13m x 2.12m
Offering a beautiful modern white suite with tiled splash back areas. The suite includes a roll top bath, a separate shower cubicle, wash hand basin and low level flush wc. It has been fitted to a lovely standard and quite recently.
OUTSIDE
Front
There is a large block paved driveway on offer to the front with access to the main front door and garage. There is a section of mature planters that creates privacy.
Rear
This mature and good sizzled rear garden is mainly laid to lawn with mature borders, shrubs and trees. The raised paved area steps down to further paving and the lawns.
