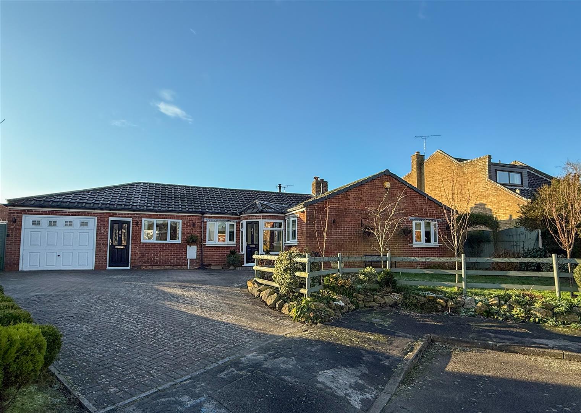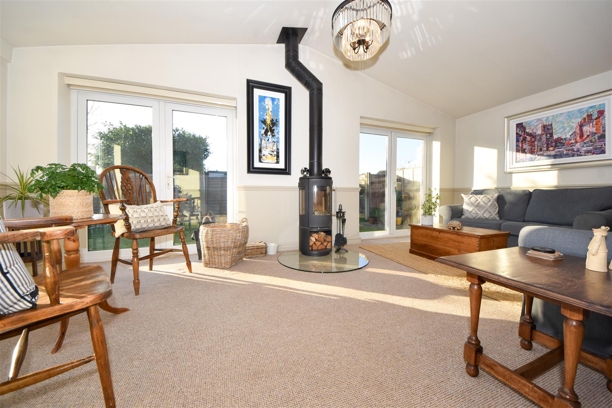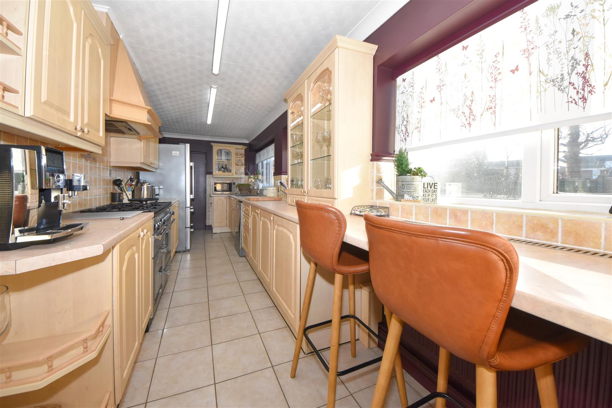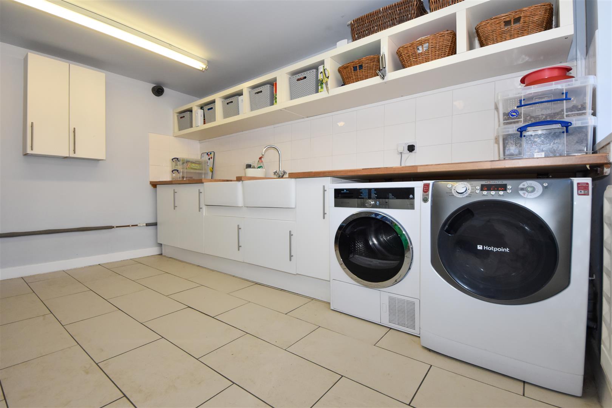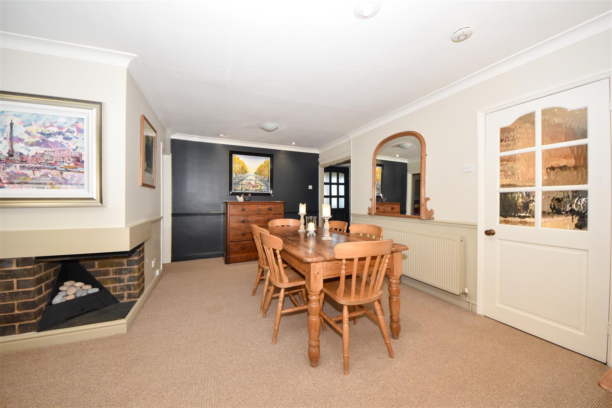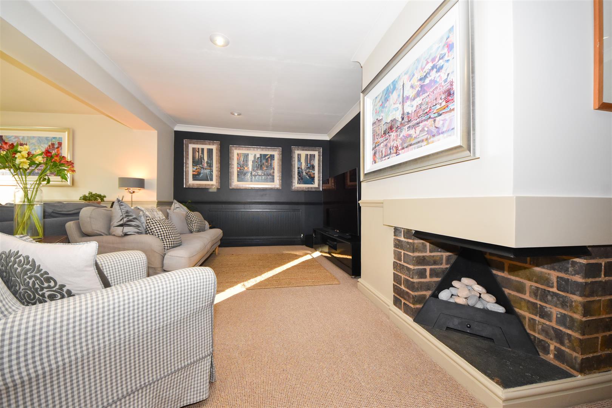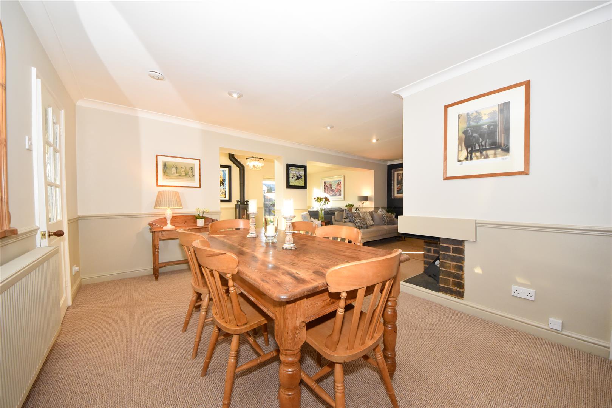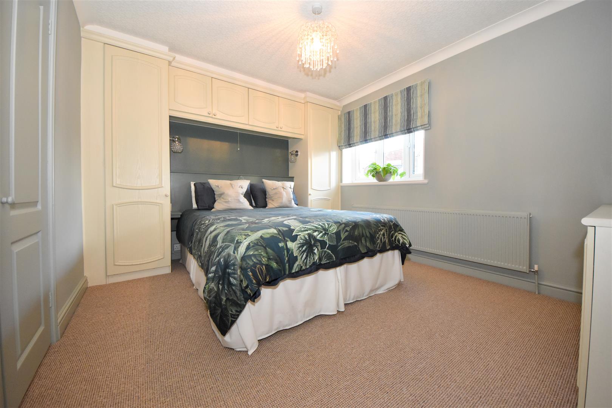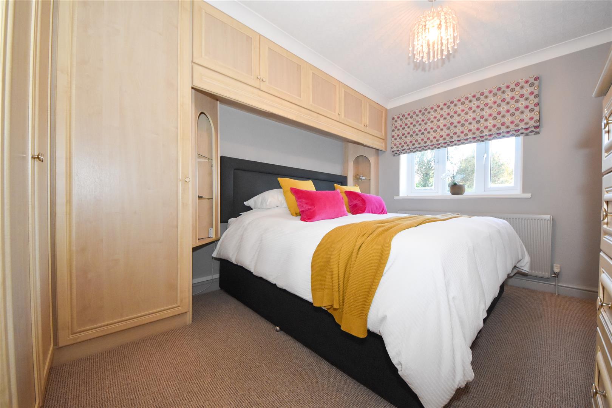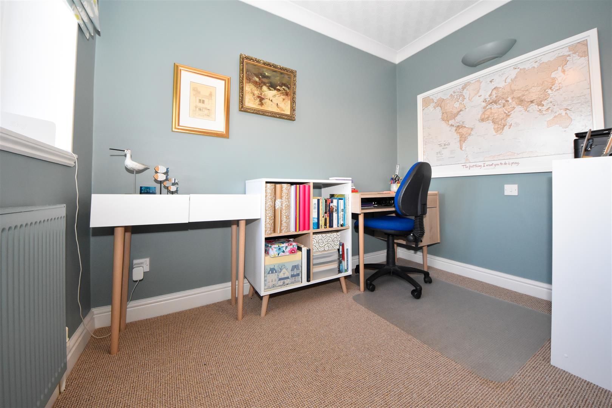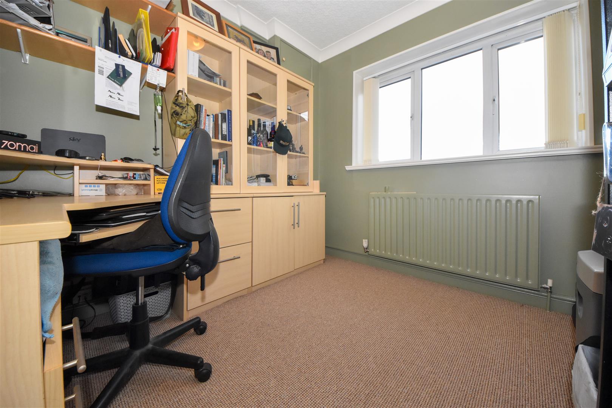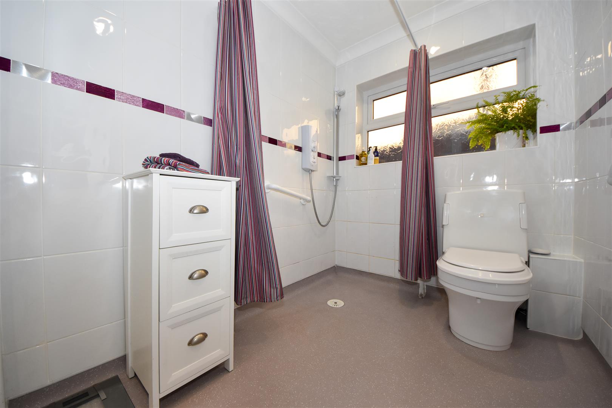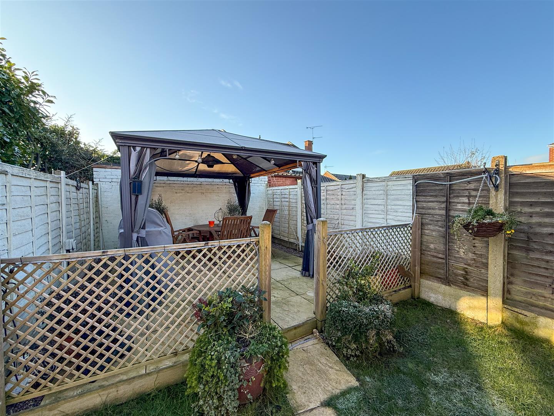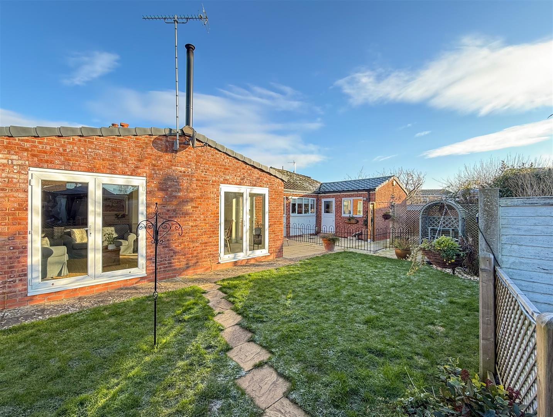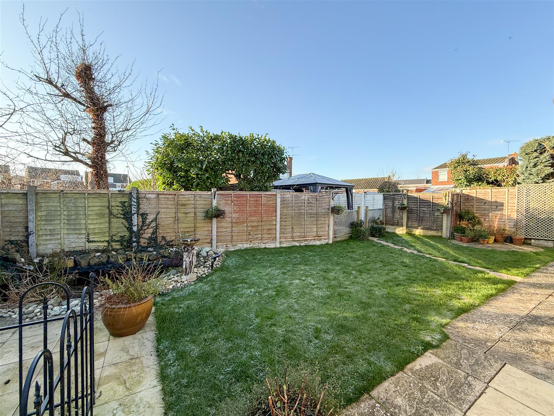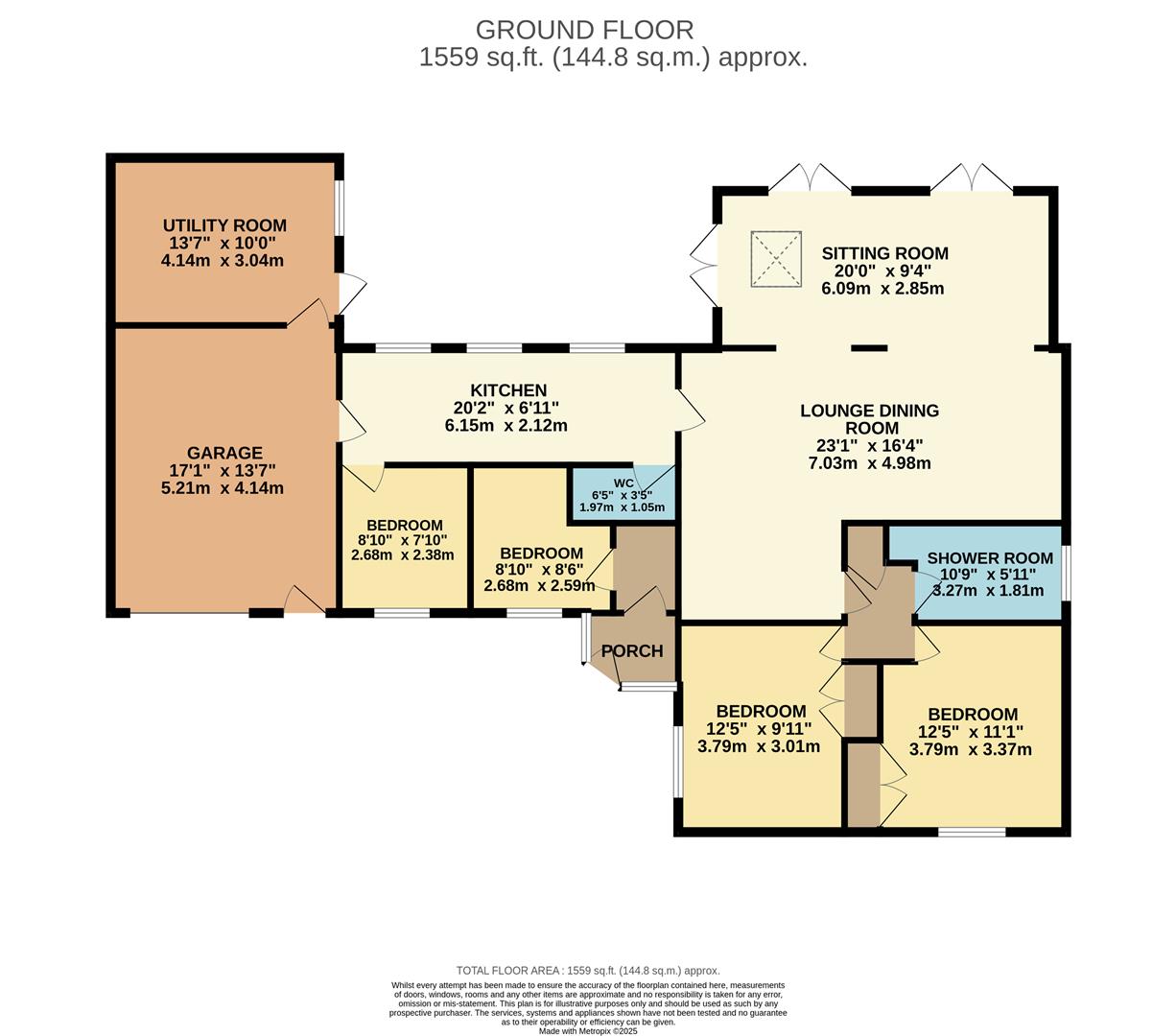Church Path, Hampton Magna
Full Details
LOCATION
Church Path is a quiet no through road within the popular and sought after village of Hampton Magna. Located close to Warwick town centre yet offering a semi rural position with fabulous access to the major road networks and train stations close by.
Porch
Accessed via the front this spacious porch gives way directly into the hallway.
Entrance Hallway
With access to bedroom three together with direct access into the large open plan reception.
Living / Dining Room
This large open plan reception room offers the perfect retreat to entertain and enjoy both lounging and dining. The current owners have created a fabulous space of which via twin arches leads to the dining area/sun lounge. There is a lovely feature of a corner display fire setting (currently not connected) and all fabulously decorated.
Dining / Sun Room
This stunning bright room with vaulted ceilings and focal wood burning stove has created a warm and inviting place to relax. Two large double doors give access to the garden offering views into and once again decorated to a lovely standard.
Breakfast Kitchen
The breakfast kitchen offers an array of storage within the wall and base units. Roll edge work surfaces complement the cabinetry and incorporates a stainless steel sink. The flooring and splash back areas are finished in tiling and integrated appliances include a stainless steel range style cooker with gas hob and extractor hood. There are spaces and plumbing for under counter dishwasher and large freestanding fridge freezer.
WC
Offering a modern white suite.
Bedroom One
This double bedroom offers an array of fitted wardrobes and is decorated to a lovely neutral style throughout.
Bedroom Two
A further good sized double bedroom, once again offering fitted wardrobes and tasteful decor.
Bedroom Three
This good sized bedroom is currently used as a home office but would make an ideal nursery or children's bedroom. Decorated to a lovely standard.
Bedroom Four
This good sized bedroom is fitted out with a collection of home office furnishings including desk, drawers and. cupboards.
Bathroom
This modern fitted bathroom is set up a wet room with shower cubicle having adjustable shower, low-level WC, wash hand basin with cabinet under and cabinet above with mirror, full height tiling on all walls, heated towel rail and obscured double glazed window.
Garage
This integral garage is accessed from the kitchen and offers lighting and electrical points and also access into the utility room.
Utility Room / Studio
This large utility room offers further storage, a second sink and also plumbing and spaces for washing machine and tumble drier.
Garden
To the front of the property there is a large block paved driveway allowing parking for a number of vehicles. There is direct access both the main front door and garage. There is a lawn to the side of the property and shrubbery and flower borders well stocked with plants. To the rear of the property is a shaped lawn, decked patio and paved patio area, perimeter borders stocked with plants and there is in addition a timber framed raised vegetable/flower bed, cold water tap and a path at the side with timber gate and bin store.
