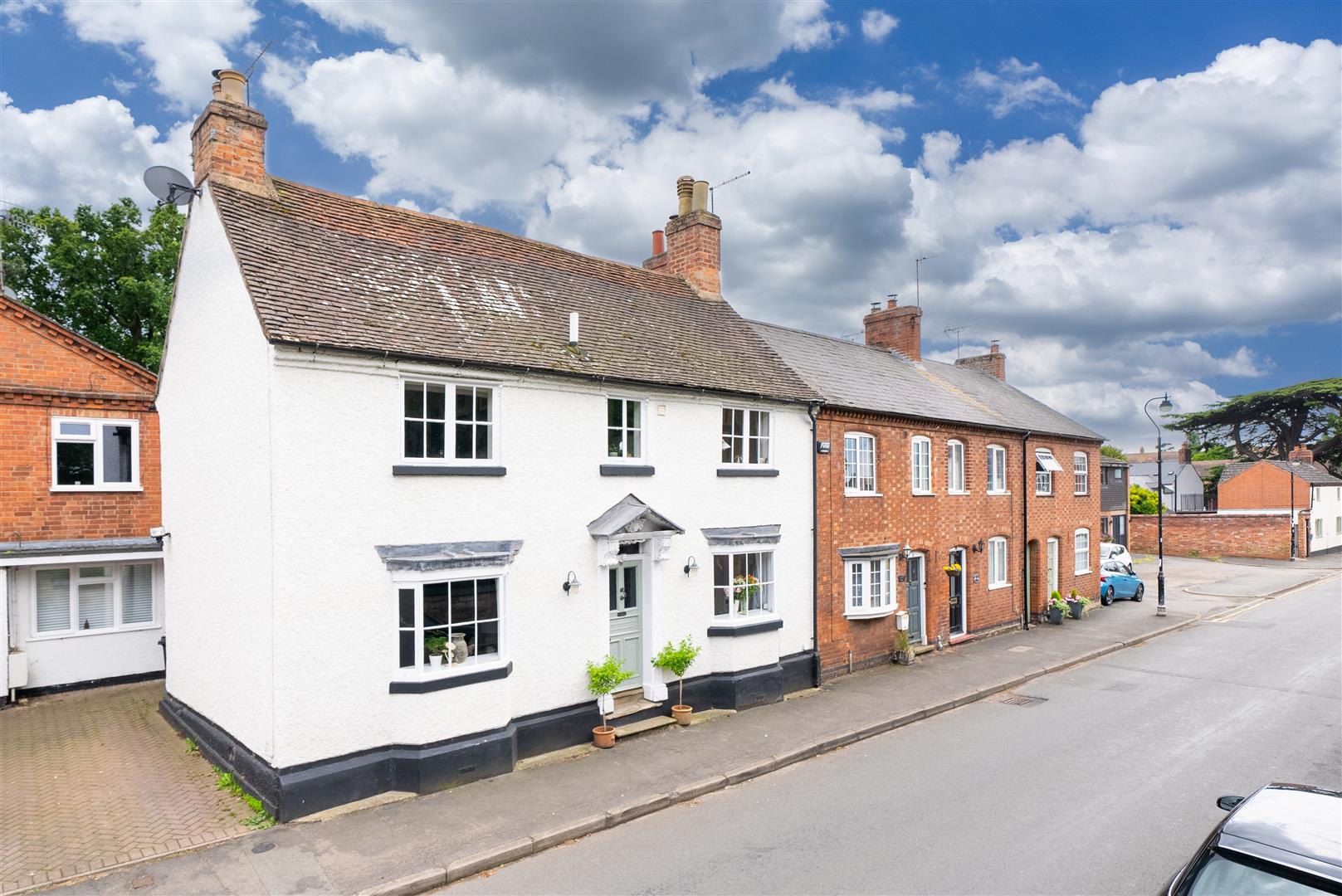Church Street, Barford, Warwick
Full Details
LOCATION
Barford is situated close to the national road network with the M40 and A46 only a couple of miles away. The village itself has a vibrant community, and is a short commute to the region's major employers such as Jaguar Land Rover and National Grid as well as Warwick School, Kings High and Kingsley schools.
ON THE GROUND FLOOR
Entrance Hallway 1.63m x 3.30m
This charming and elegant entrance hallway commences with the charm on offer with solid engineered timber flooring, tall ceilings and stairs rising to the first floor. A large walk in boot room / cloakroom offers substantial storage space and doors lead off to the living room and open plan living dining kitchen.
Living Room 5.07m x 3.47m
This charming room offers a truly warming feel with sumptuous decoration and natural light flooding within via the large window to the front. The focal point is the wood burning stove inset with timber lintel. The flooring continues through from the entrance with the solid engineered timber flooring.
Dining Room 5.07m x 2.96m
Once again elegant and fresh eolours have been used within this space. There is a large handy storage cupboard to one side and natural light flooding in from the front. It is open to the kitchen and living room extension giving a lovely sociable space to enjoy entertaining. The flooring is solid timbers once again.
Kitchen 2.96m x 2.95m
This modern and well equipped kitchen offers lots of storage behind the modern lines with an array of eye level and base units complimented by the sleek work surfaces, tiled splash backs and engineered timber flooring. Integrated appliances include an oven, hob and extractor and a wine cooler. The rooms open up into the living / garden room extension and also gives access to the separate utility.
Lounge / Garden Room 5.10m x 2.96m
This bright and charming extension really opens up the ground floor offering sociable reception space with fabulous views out to the gardens. Once the bi-fold doors are open the connection between inside and out is truly amazing.
Utility Room 2.11m x 1.87m
Handy utility room with matching kitchen cabinetry and work tops and integrated washing machine and tumble drier. A door leads to the ground floor WC.
WC 1.87m x 0.96m
A modern and well equipped wc and sink.
ON THE FIRST FLOOR
Landing 2.43m x 3.23m
With tall ceilings, views over the gardens and doors leading to all rooms on this level.
Bedroom One 4.78m x 3.24m
This great sized double bedroom with tall vaulted ceilings benefits with a dual aspect, timber clad walling, fitted wardrobes and access to an ensuite wc.
Bedroom Two 4.71m x 3.08m
A further great sized double bedroom with similar tall ceilings and fabulous finish. There are a number of fitted wardrobes and views to the side over the gardens.
Bedroom Three 3.96m x 3.02m
The final of the double bedrooms with similar finish to the entire property having timber clad feature wall, fitted wardrobes and tall ceilings.
Shower Room 2.47m x 1.48m
This elegant and boutique style shower room offers a sumptuous finish with large walk in shower, wc and wash hand basin with tiled splash backs, vaulted ceiling and fitted shelving.
Bathroom 1.63m x 1.55m
This cute bathroom has been finished with modern white fittings offering a bath, wc and wash hand basin with tiled splash backs, vaulted ceiling and airing cupboard.
OUTSIDE
Front
To the side of the property there is a driveway for off-road parking and side entry into the rear gardens.
Rear
The charming country walled garden offers a lovely paved seating area directly off the bi-fold doors from the living space. This then leads up on to an expanse of lawns with mature stocked borders surrounding with lean to storage and timber shed.
