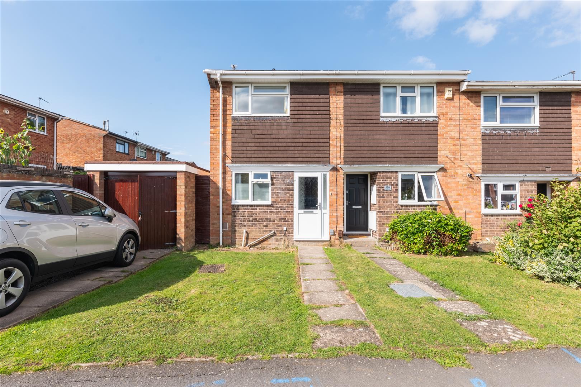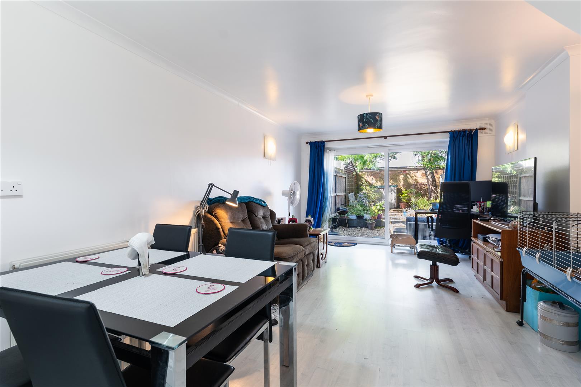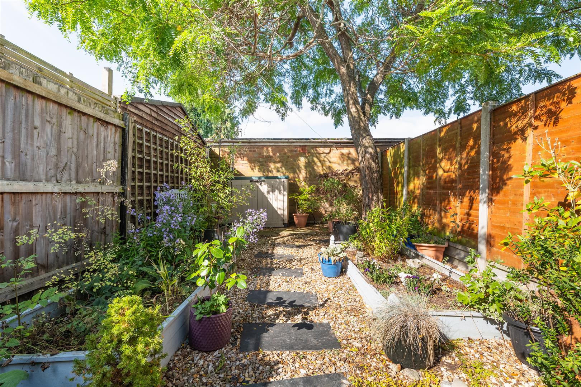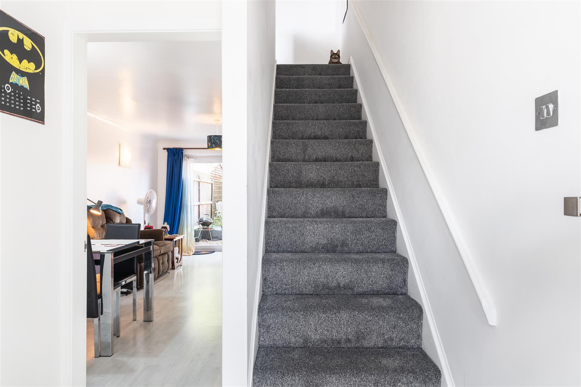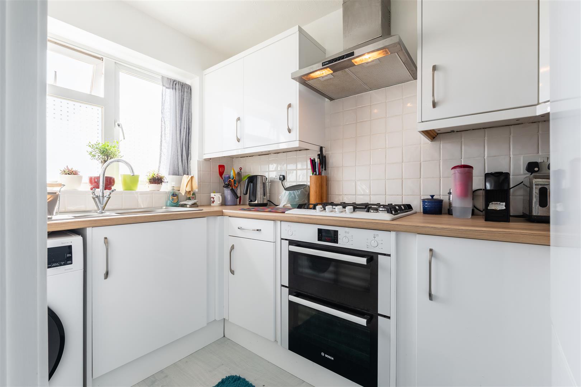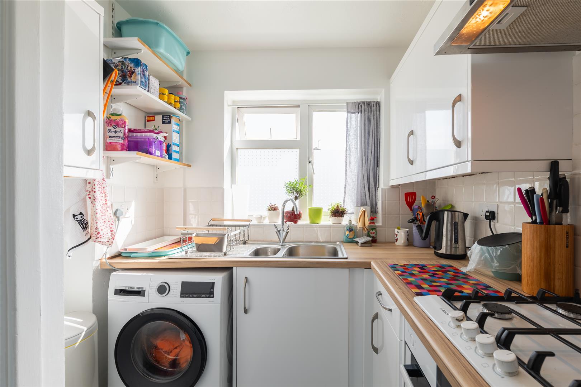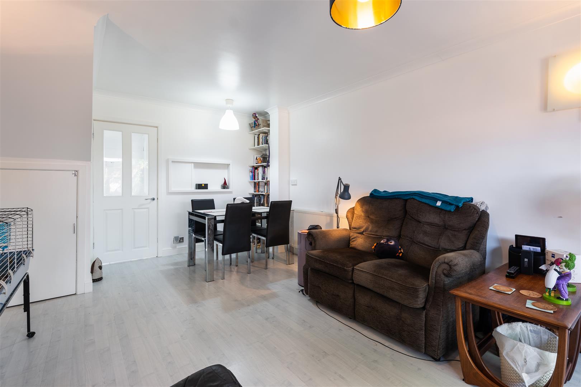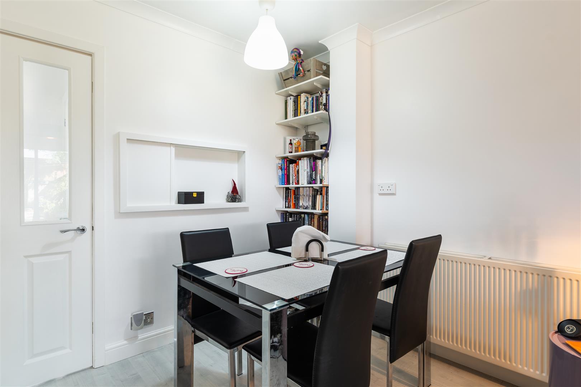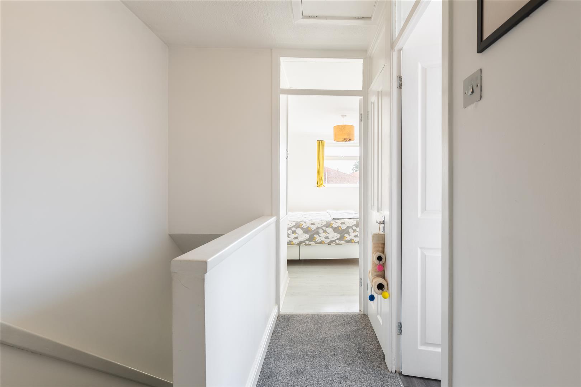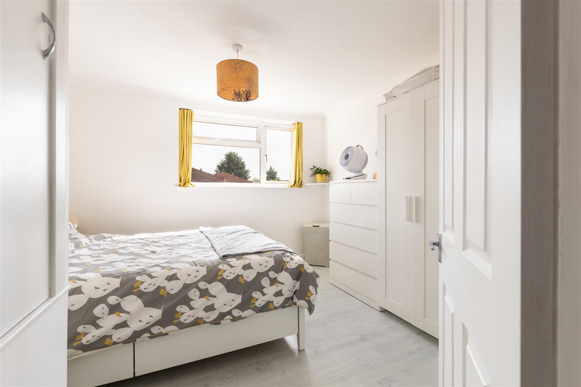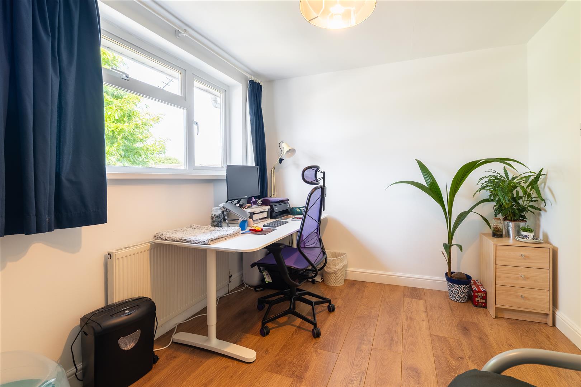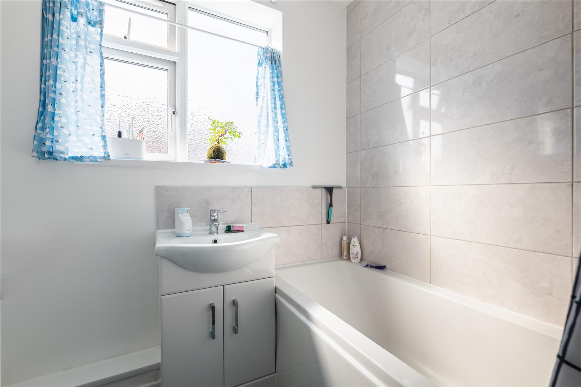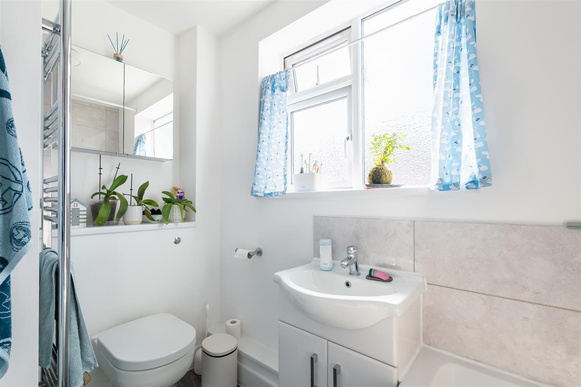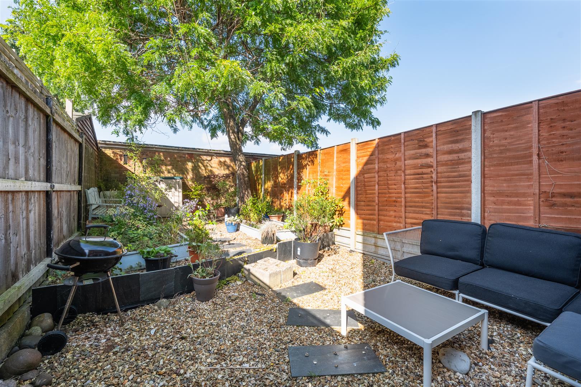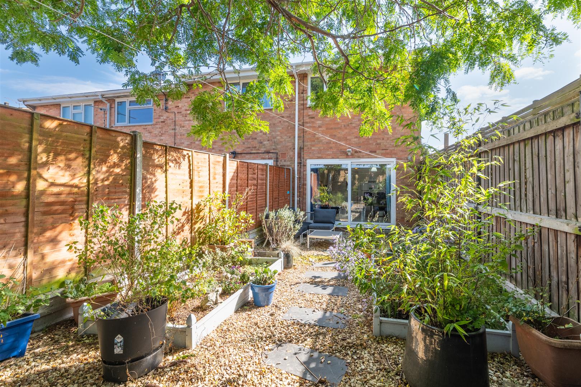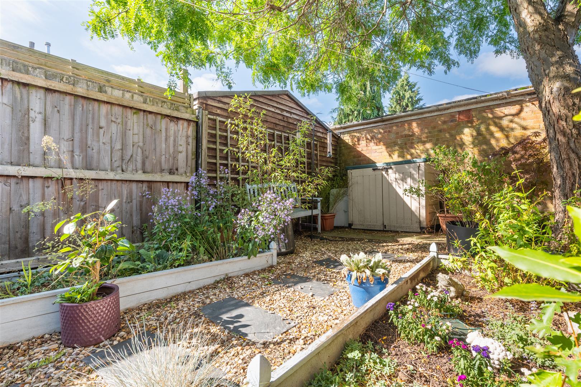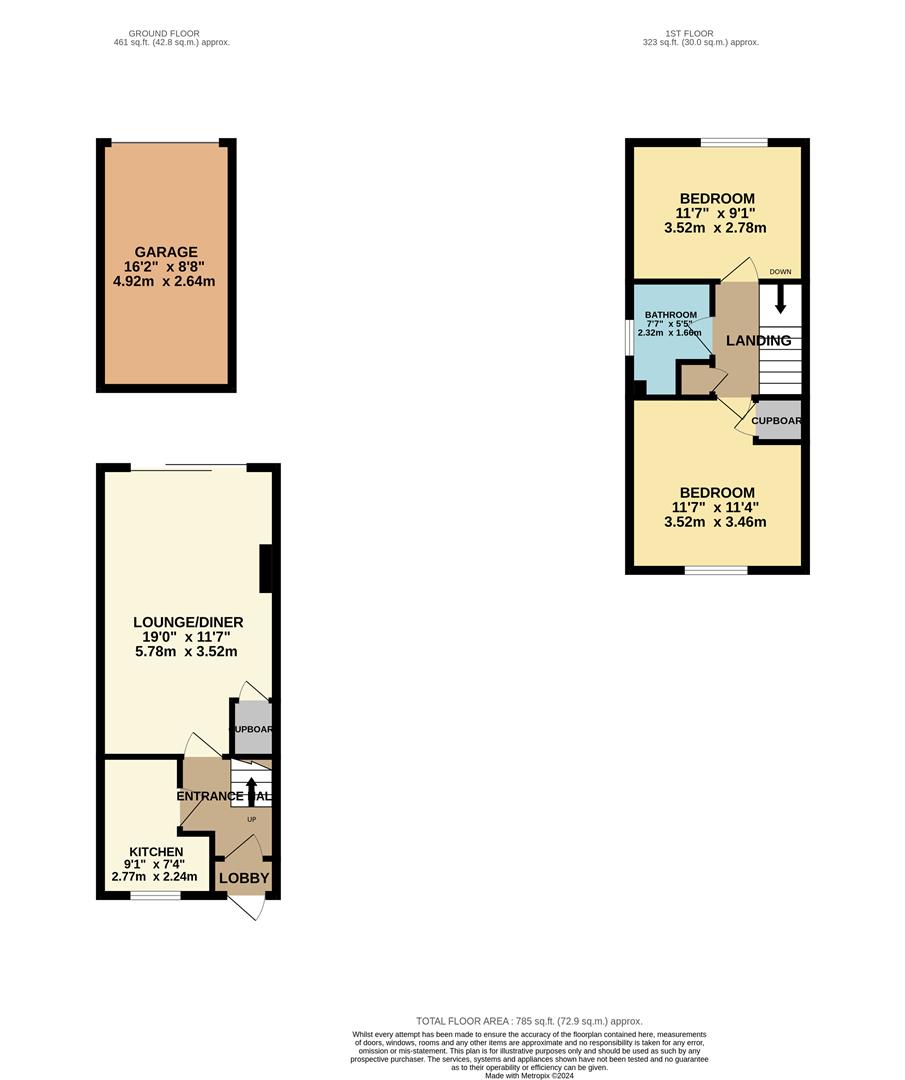Coppice Road, Leamington Spa
Full Details
LOCATION
Coppice Road is conveniently positioned to offer easy access to local amenities including the Shires Retail Park. The town centre of Leamington Spa is a short drive as too is the train station. There are local highly regarded schools close by and the major road networks including M40, A46 and Fosse Way are a short drive away giving great access for those requiring commuting.
ON THE GROUND FLOOR
Lobby 1.21m x 0.74m
With tiled flooring and access to the main front door.
Entrance Hallway 1.84m x 1.81m
A welcoming and bright entrance hallway with laminate flooring and fresh neutral decor. Stairs rise to the first floor and doors lead off to both the kitchen and reception rooms.
Breakfast Kitchen 2.77m x 2.24m
This modern kitchen has an array of wall and base units in a contemporary white gloss finish and offers complementary work surface, tiled splash backs and integrated oven, both, extractor and stand up fridge freezer. There are spaces and plumbing for a washing machine.
Living / Dining Room 5.78m x 3.52m
This large and airy reception room offers an abundance of reception space with fabulous light due to the full width patio doors. The flooring runs seamlessly through from the entrance hallway and the decoration matches with the neutral fresh white decor. There is a large cupboard beneath the stairs offering valuable storage. Doors to the rear lead out to the private rear garden.
ON THE FIRST FLOOR
Landing 2.34m x 1.78
With loft access having a pull down ladder. The loft is part boarded for storage too.
Bedroom One 3.52m x 3.46m
This large double bedroom is located to the front of the property and offers a spacious double bedroom with fitted storage cupboard, neutral decor and laminate flooring.
Bedroom Two 3.52m x 2.78m
A further great sized double bedroom this time with views over the rear garden and mature trees.
Bathroom 2.32m x 1.66m
This modern bathroom has been fitted recently and now offers a contemporary suite including bath with shower over, wash hand basin with tiled splash backs, a w/ and a chrome heated towel rail.
OUTSIDE
Front
Set well back from the road, there is a lawned front foregarden with pathway leading to the main front door.
Rear
The rear garden is private and secure which has been landscaped with pebbled areas, well stocked borders, mature trees. There is a rear gate which leads to a private alley way of which leads you round to the garage en-block. The garage is the furthest one to the right of the three as you look at them.
Garage 4.92m x 2.64m
The garage is located to the rear of the property and accessed via the rear gate. As you look at the selection of garages it is the one set to the far right.
