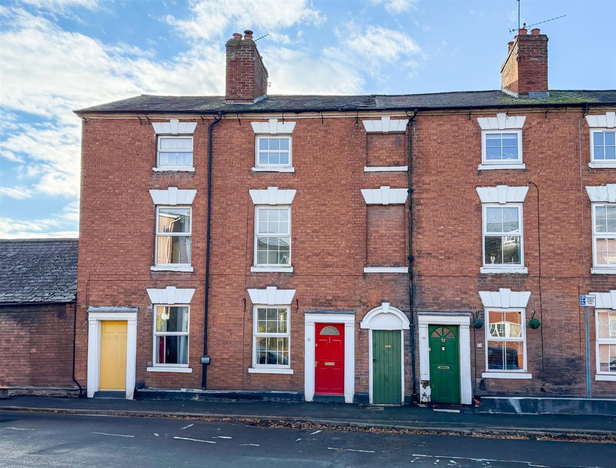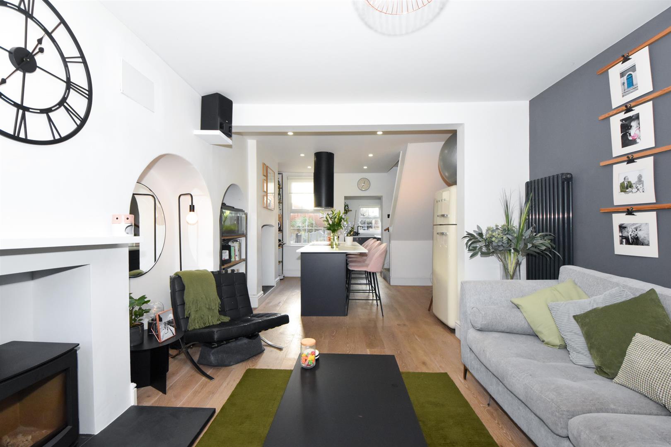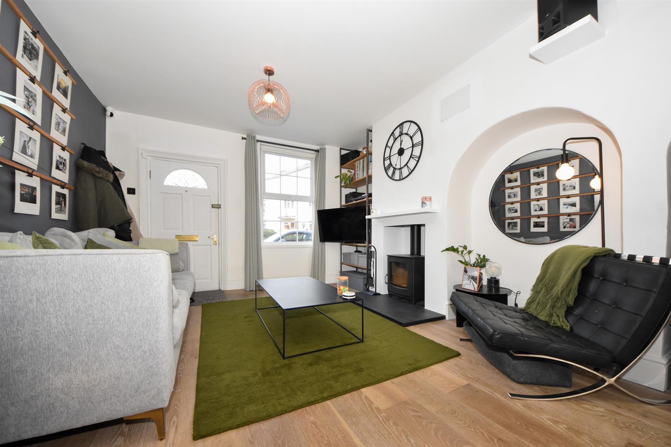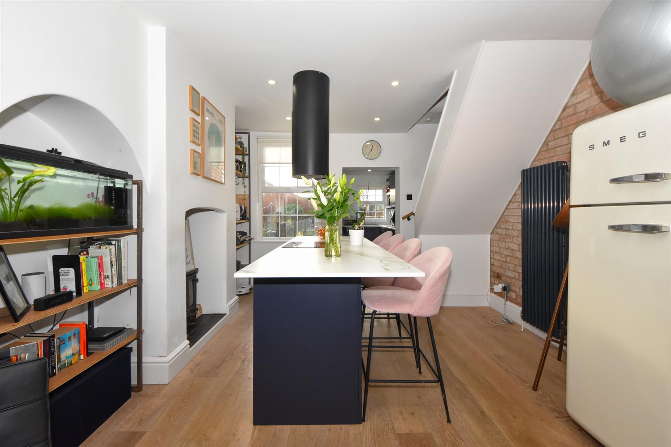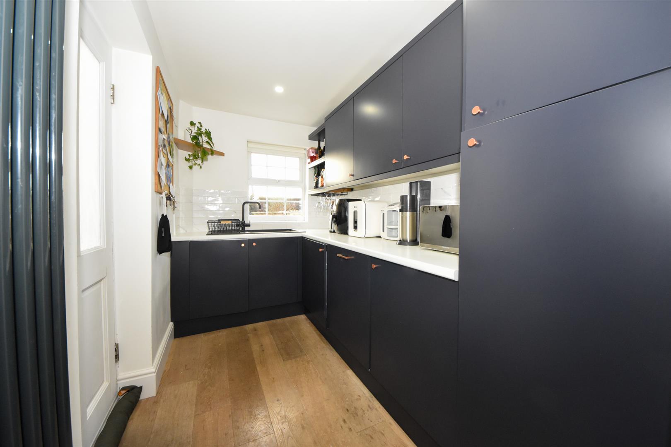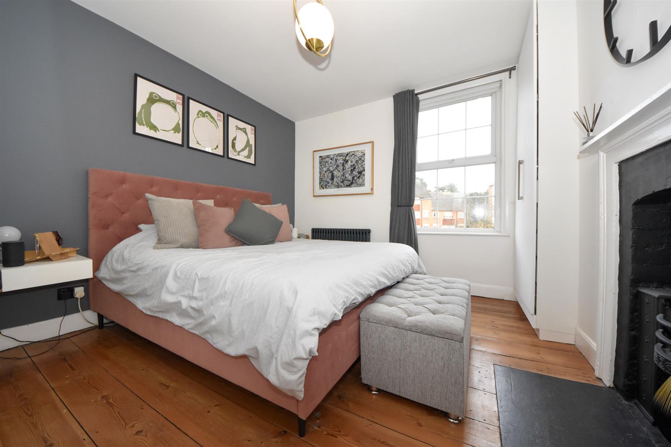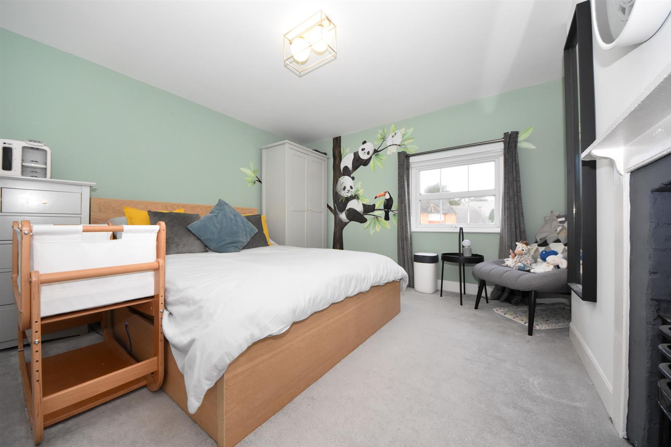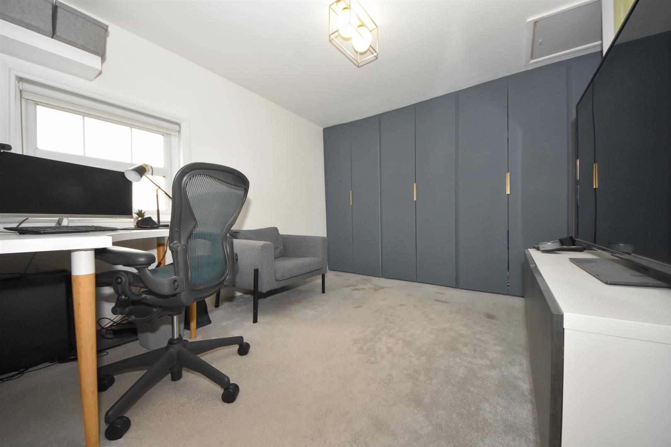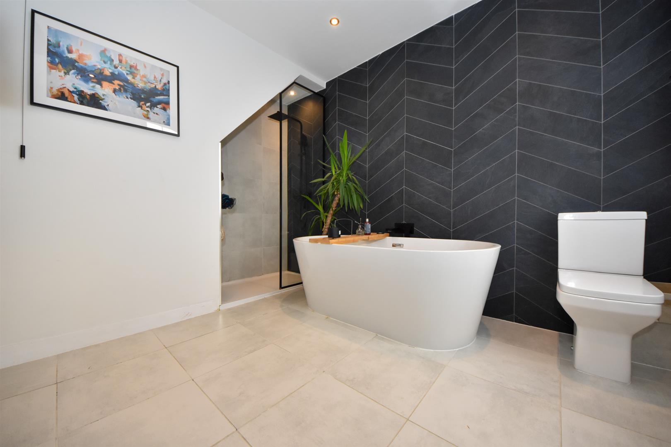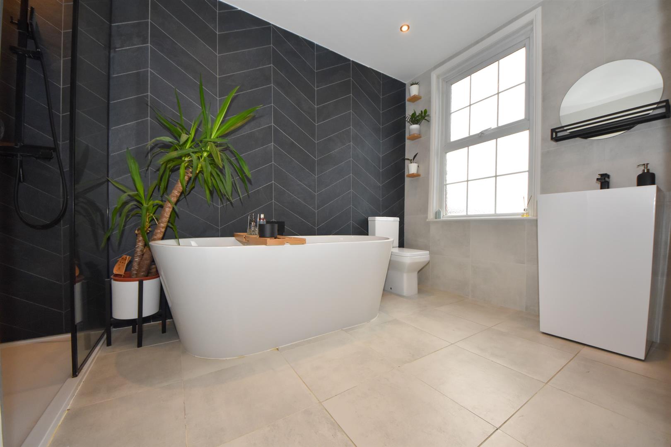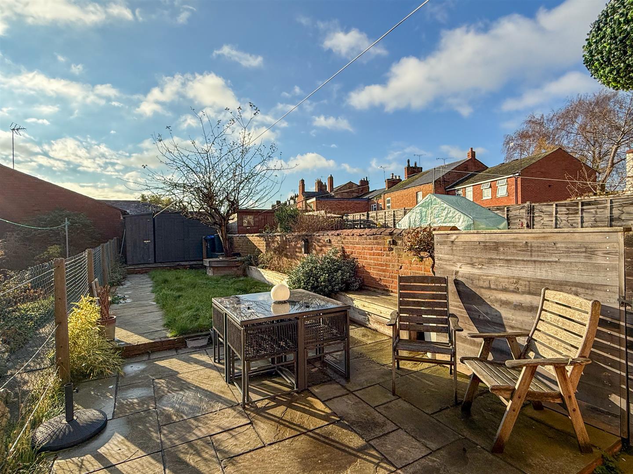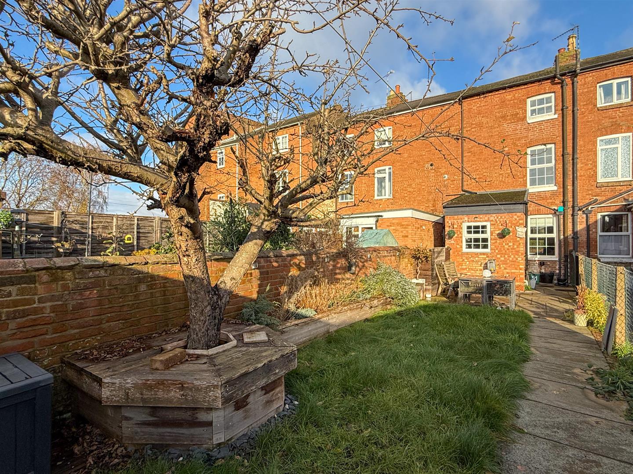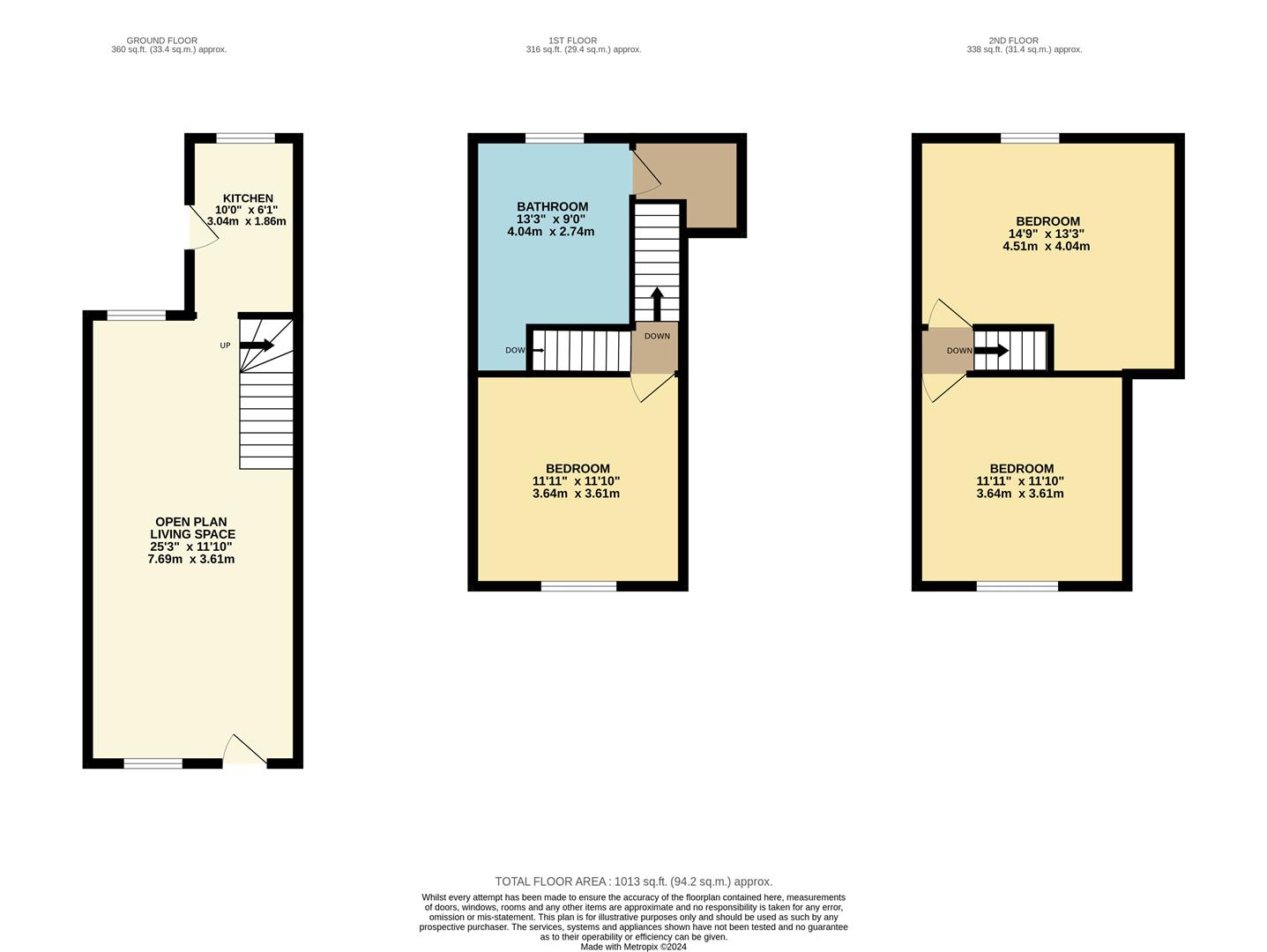Crompton Street, Warwick
Full Details
LOCATION
Crompton Street is less than half a mile walk into the town centre offering easy access to all the boutique shops, restaurants and cafes and is well within walking distance to Warwick Race Course and the historic Warwick Castle. It falls within the catchment area for Westgate Primary School and the location is perfect for access to the train station with route across the country together with close by links to the major road network including the A46 and M40.
ON THE GROUND FLOOR
Living Room / Kitchen 7.69m x 3.61m
The living room is finished to a beautiful decorative standard and its focal point is the original fireplace with inset wood burning stove. The flooring of which continues through to the kitchen is laid with a quality karndean. This stunning kitchen is centred around the breakfast bar / island. It has been fitted with an array of dark blue base units having rose gold accessories with complementary marble effect composite work surfaces. There is a range of integrated appliances of which include a four ring electric hob with a filtered extractor hood over together with a tumble dryer. There is a double electric oven and under counter seating space for four chairs. The Karndean flooring of which continues from the living space. Another feature includes the exposed brickwork beneath the stairs. A door leads into the utility of which is an extension to the kitchen.
Utility Room 3.04m x 1.86m
A continuation to the kitchen with matching dark blue wall and base mounted units with rose gold accessories and white rolltop work surfaces. This room incorporates the black composite sink and drainer and mixer tap over and further integrated appliances including the dishwasher and washing machine. Karndean flooring continues through and there is are partly tiled walls, radiator. A timber door opens out onto the rear garden.
ON THE FIRST FLOOR
Landing
Doors to main bedroom and bathroom with a second flight of stairs rising to second floor.
Bedroom One 3.64m x 3.61m
This good sized double bedroom is located to the front aspect and offers wooden flooring, fitted wardrobes and original fireplace.
Bathroom 4.04m x 2.74m
This boutique style bathroom is fitted with a four piece suite comprising low level flush WC, wall mounted hand wash basin, double shower enclosure with glazed screen and thermostatic waterfall shower over and free standing bathtub with waterfall mixer tap over. Tiled flooring, partly tiled walls, heated hand towel rail, partially obscured double glazed UPVC window to the rear, door to storage cupboard housing the combi boiler.
ON THE SECOND FLOOR
Landing
Doors to both bedrooms on this level.
Bedroom Two 4.51m x 4.04m
This further good sized double bedroom on this second floor is once again located to the front and is finished to a lovely decorative standard.
Bedroom Three 3.64m x 3.61m
The third of the double bedrooms with views over the rear garden offers wall to wall built in wardrobes and a loft point giving access to the partially boarded loft with lighting offering lots of storage.
REAR GARDEN
Split into three separate sections the first being a patio area laid with riven sandstone slabs leading to a pathway of the same material with the right hand side laid to lawn, leading to the final section at the rear, a raised patio area with large garden shed.
