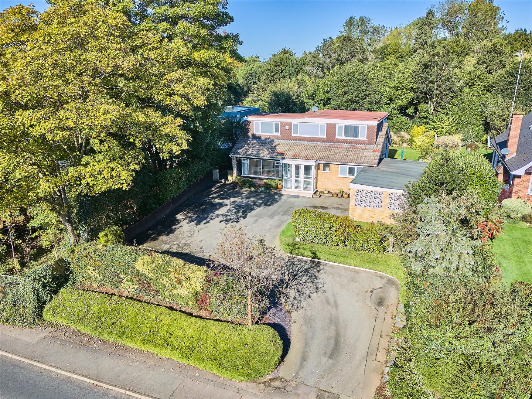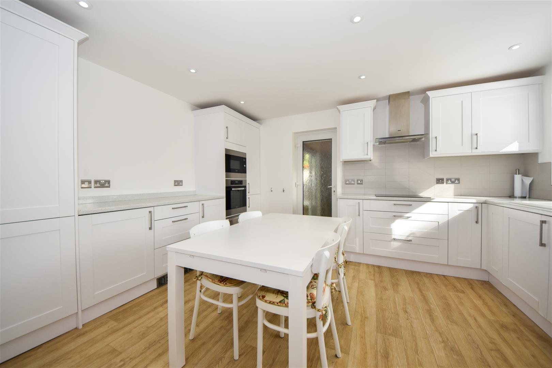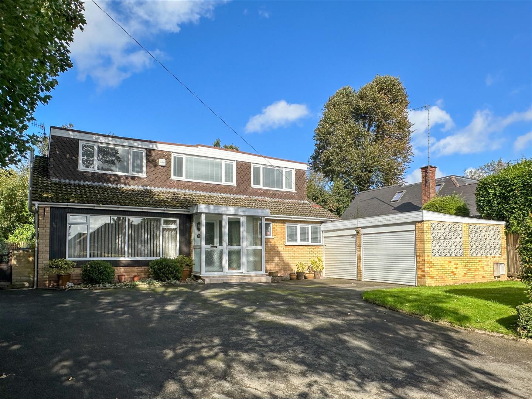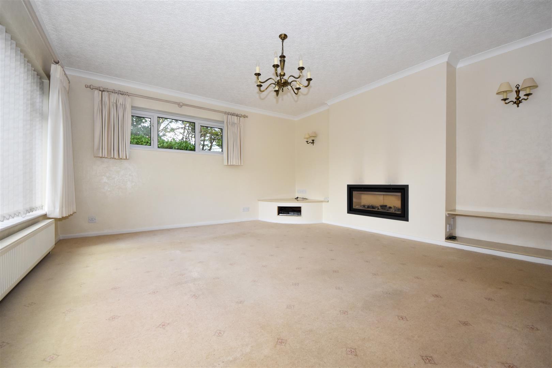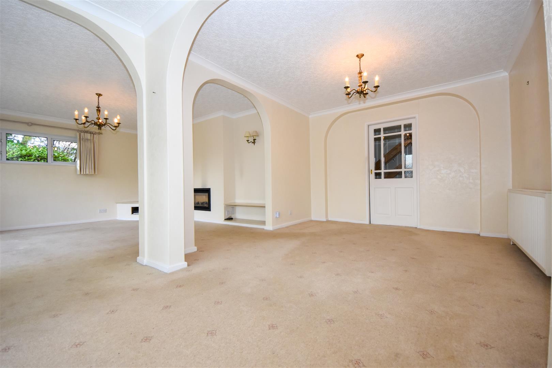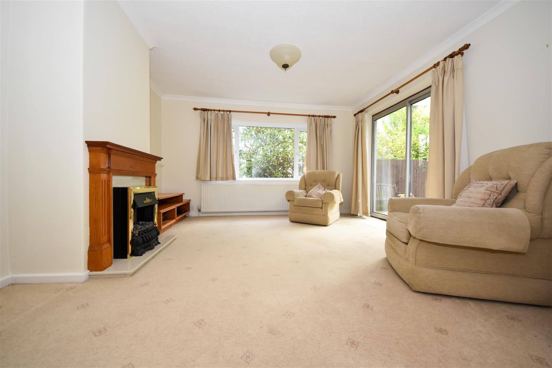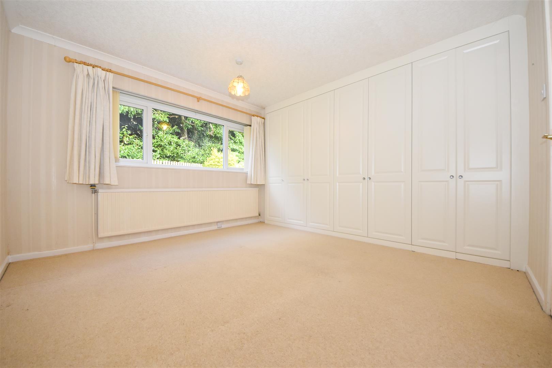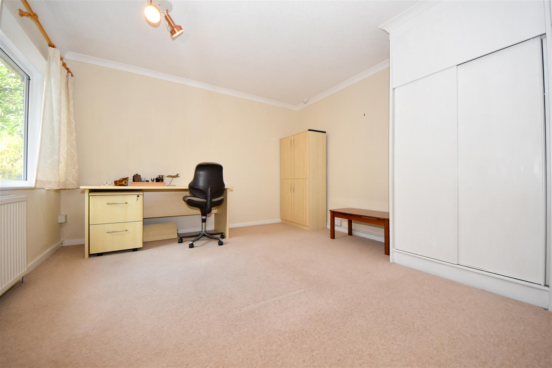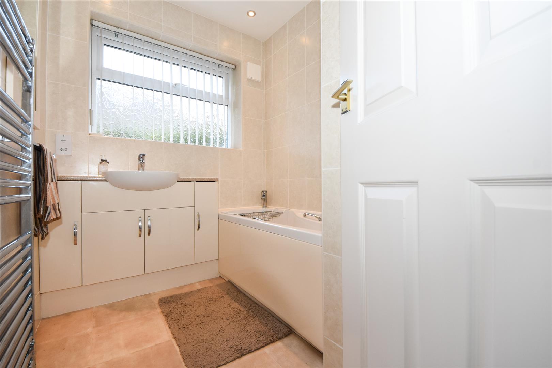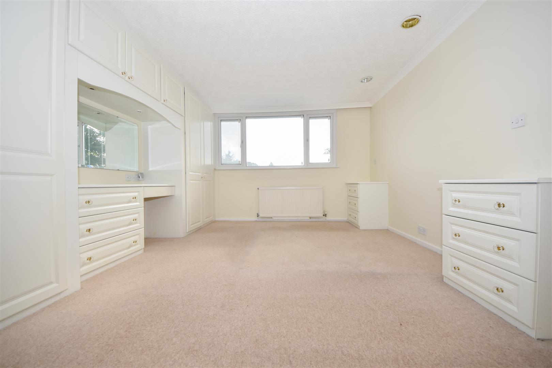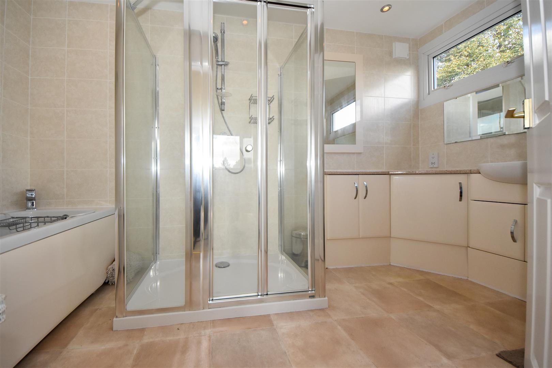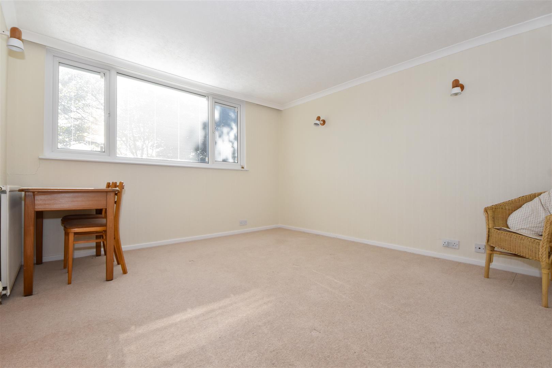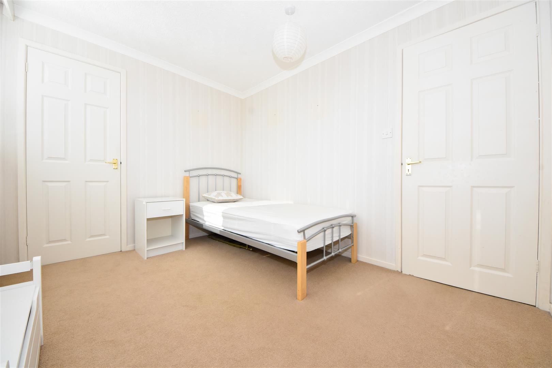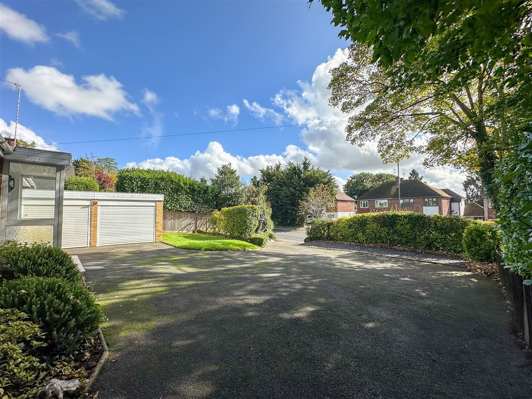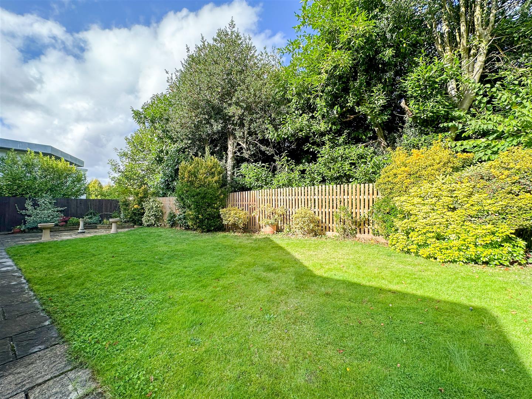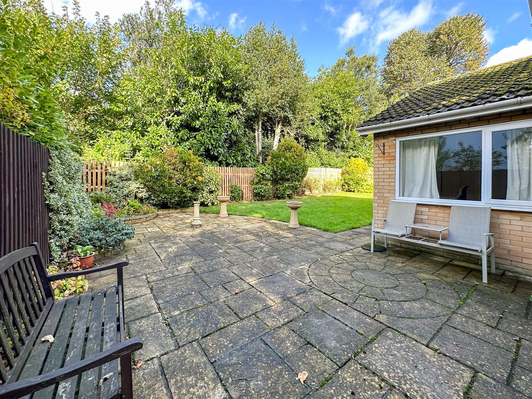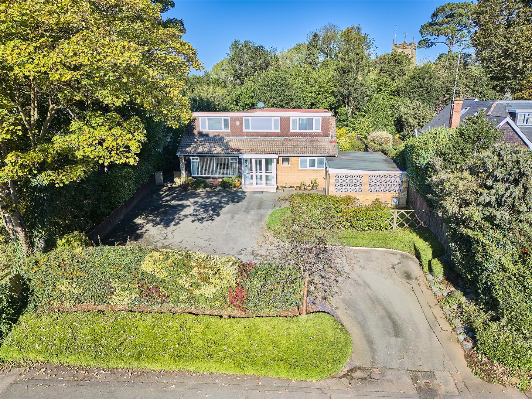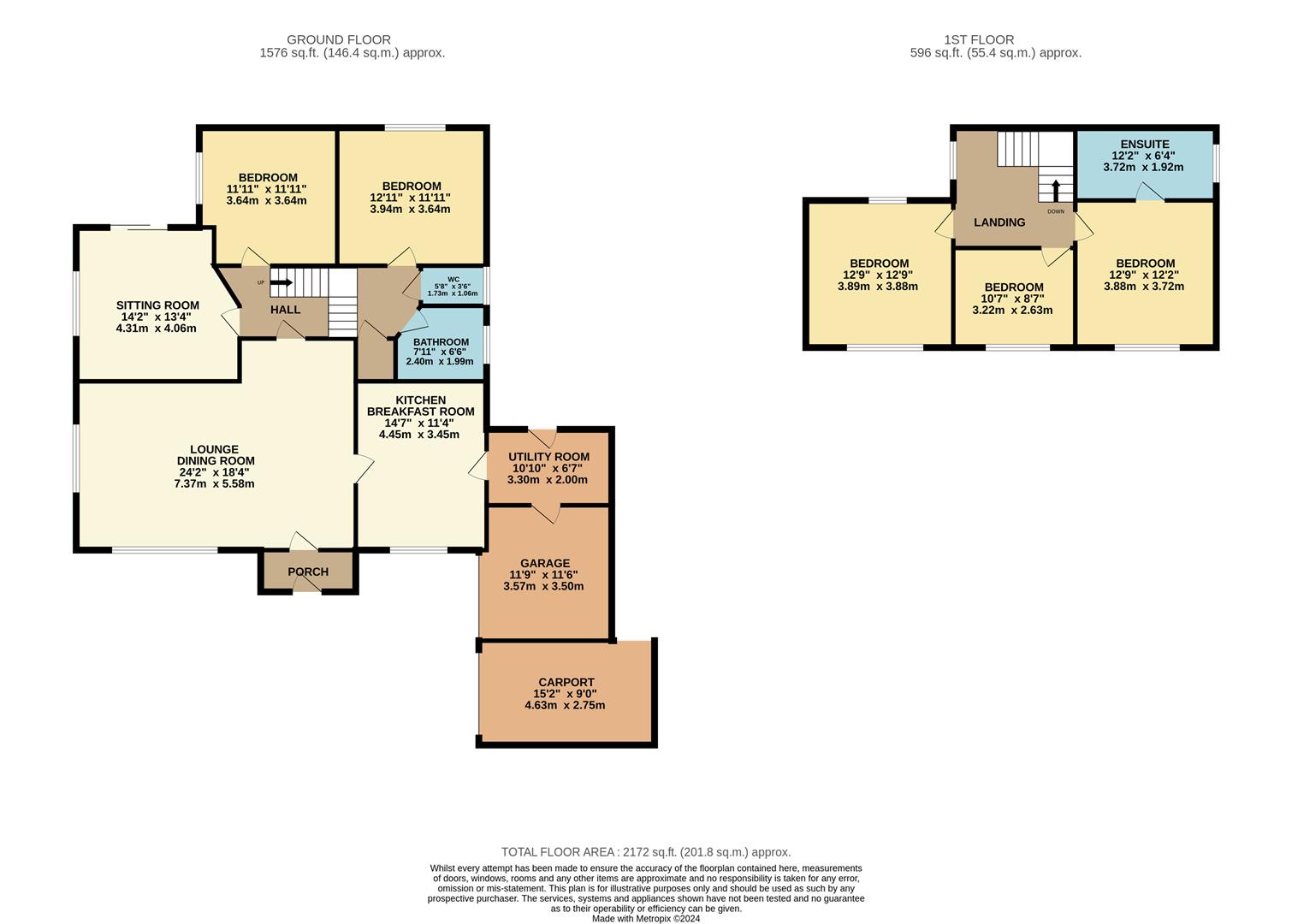Cubbington Road, Leamington Spa
Full Details
LOCATION
Cubbington Road is a highly sought after position within Leamington Spa being within walking distance to the north of the town centre and also falling within the catchments of a number of regarded local schools. Not only is it close to the town, there are also local amenities close by including supermarkets and other shops and facilities required for ease. The rolling countryside is also close by. The major road networks are not far away allowing easy access to both The A46 and the M40 together with local train station.
ON THE GROUND FLOOR
Entrance Porch 2.52m x 1.12m
Fully glazed with second door into the main living reception room.
Lounge / Dining Room 7.37m x 5.38m
This spacious, bright dual aspect reception room is presented to a lovely standard with an inset flame effect fireplace and built in TV stand. There are arch ways and openings dividing the space up and a door way leads into the dining kitchen.
Dining Kitchen 4.45m x 3.35m
A well equipped modern kitchen with timber effect vinyl flooring which continues through to the utility room. It has been fitted with a large selection of wall and base units with complementary work surfaces and matching kick backs. Integrated appliances include an oven, a microwave, a hob & extractor, a dishwasher and under counter fridge / freezer.
Utility Room 3.30m x 2.00m
This handy utility space has plumbing and spaces for the white good and offers access to both the rear garden and integral garage space.
Inner Hallway 5.42m x 1.80m
The inner hallway leads from the large reception room and offers storage, stairs rising up to the first floor and doors off to all other rooms on this ground level.
Sitting Room 4.31m x 4.06m
Located to the rear of the property offering lots of natural light with the dual aspect on offer, this lovely snug sitting room is the perfect place to snug and relax and also has sliding doors leading out to the garden.
Bedroom / Office 3.64m x 3.64m
A great sized double bedroom to the rear that has been used as a home office with views over the gardens and having fitted wardrobes incorporated.
Bedroom 3.94m x 3.64m
A further great double bedroom with fully fitted wardrobes and lovely green outlook over the rear.
Bathroom 2.40m x 1.99m
An immaculate and modern bathroom suite with tile effect vinyl flooring and tiled walls.
WC 1.73m x 1.06m
A separate modern white suited wc from the bathroom with the same finish having tile effect vinyl flooring and tiled walls.
ON THE FIRST FLOOR
Landing
There is a galleried landing effect created here with views out to the rear and doors leading to all rooms.
Bedroom 3.88m x 3.72m
A good sized double bedroom with large window offering views to the front. There is a full selection of fitted furnishings including drawers, dressing table and wardrobes.
Ensuite 3.72m x 1.92m
A spacious bathroom ensuite with a four piece modern suite including a bath, a separate shower and vanity unit housing the wash hand basin and wc.
Bedroom 3.22m x 2.63m
Located in the middle of the three double bedrooms with views to the front and fitted storage cupboard.
Bedroom 3.89m x 3.88m
A further good sized double bedroom with dual aspect views and fitted storage cupboard.
OUTSIDE
Front
Upon you arrival you a greeted with a large sweeping driveway which winds through the front gardens leading to the large drive, main front door and double garage. It is set back from the roadside offering privacy.
Rear / Side
The gardens surround the property to both sides and the rear. You can gain access either side where there are paved areas, expanses of lawns and a lovely private spot with mature trees to the rear.
