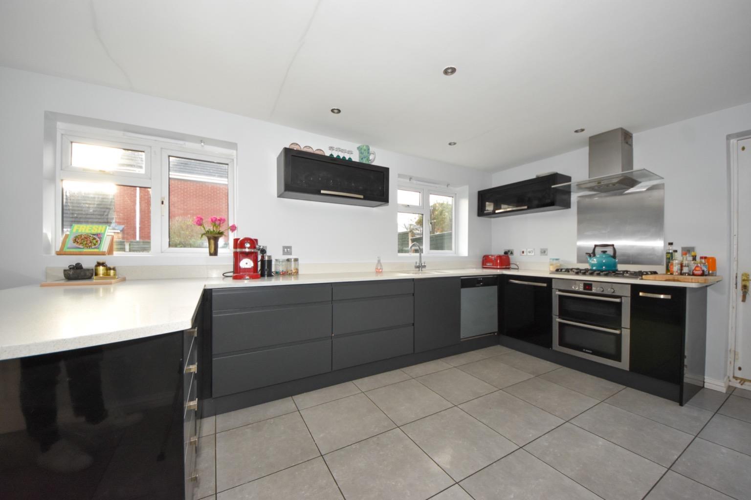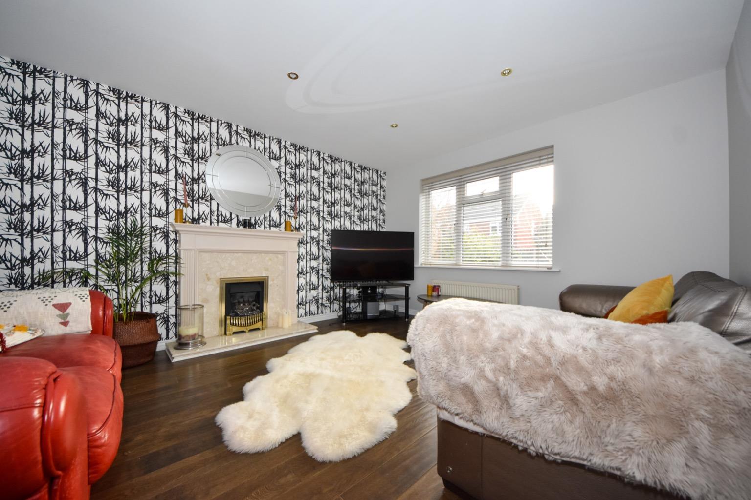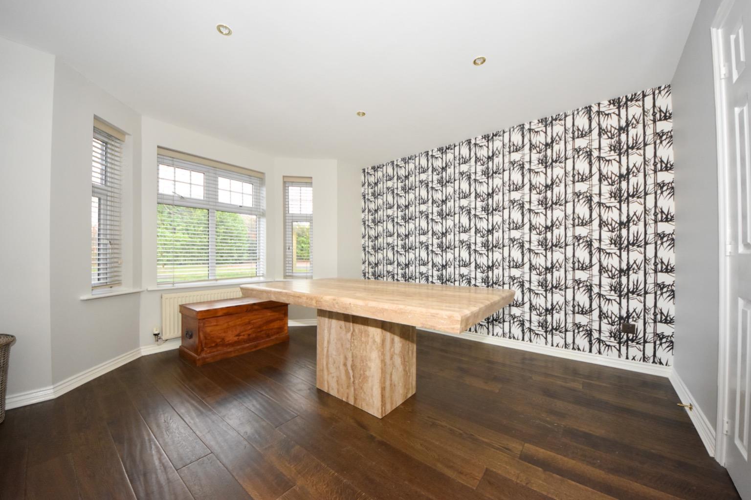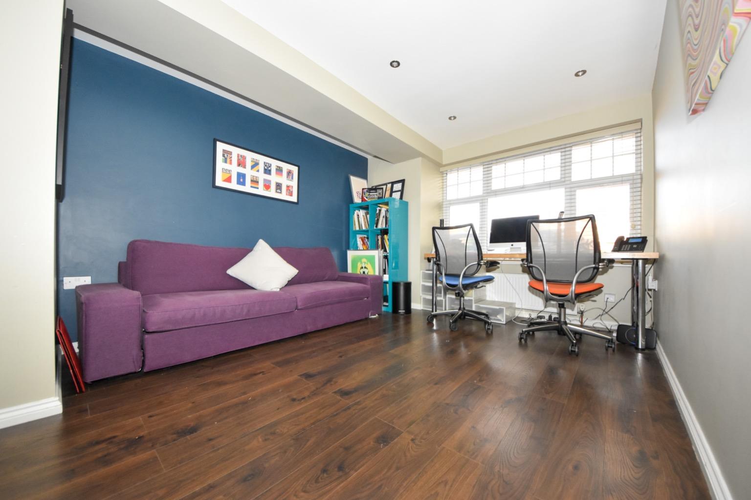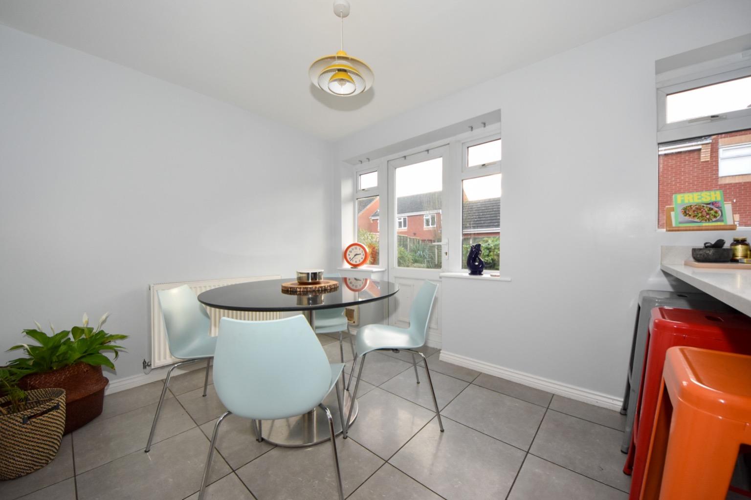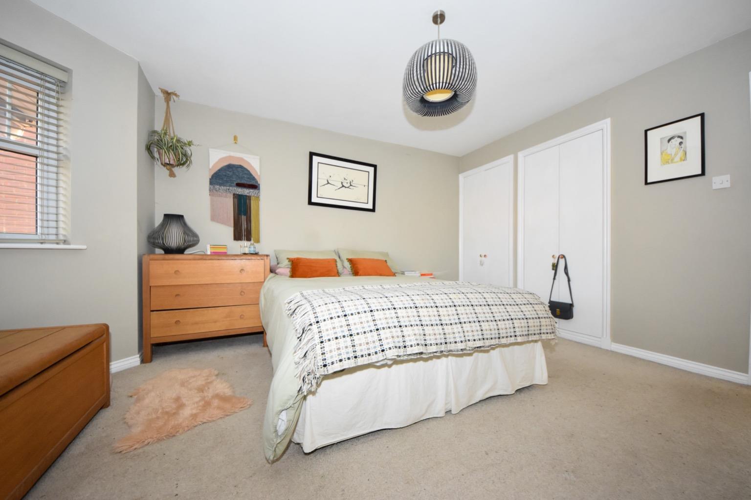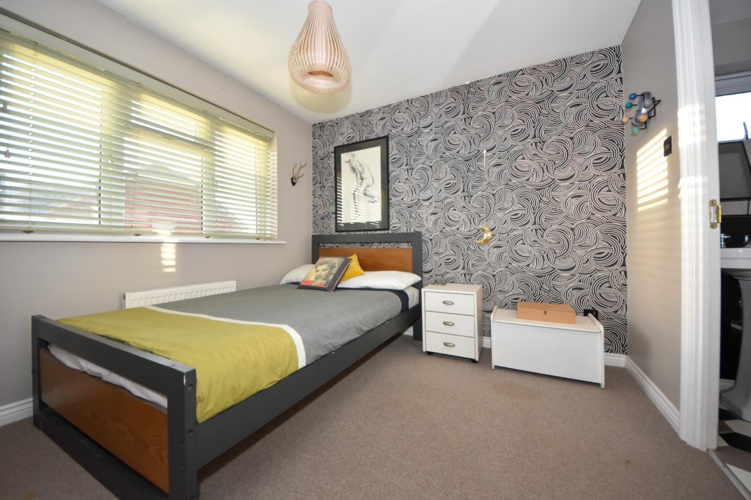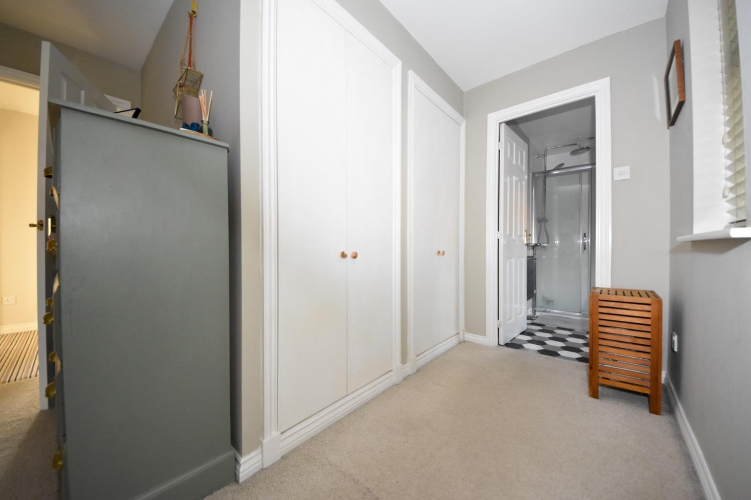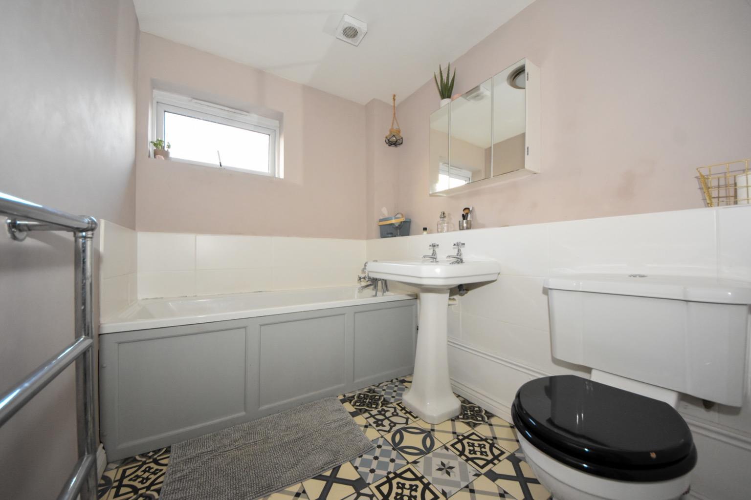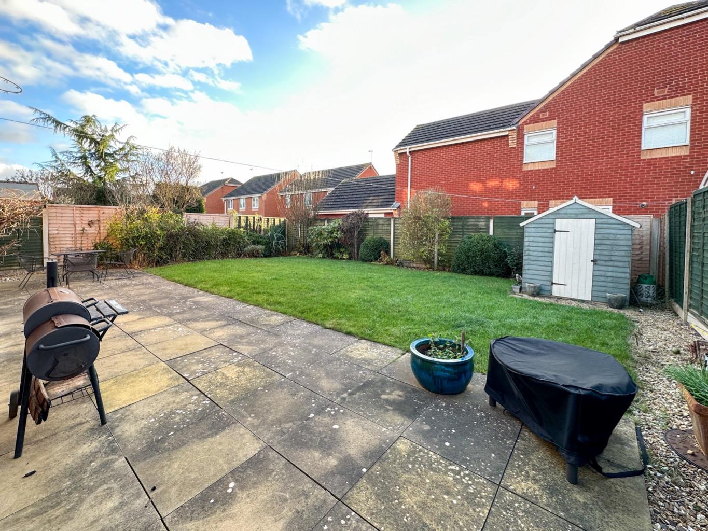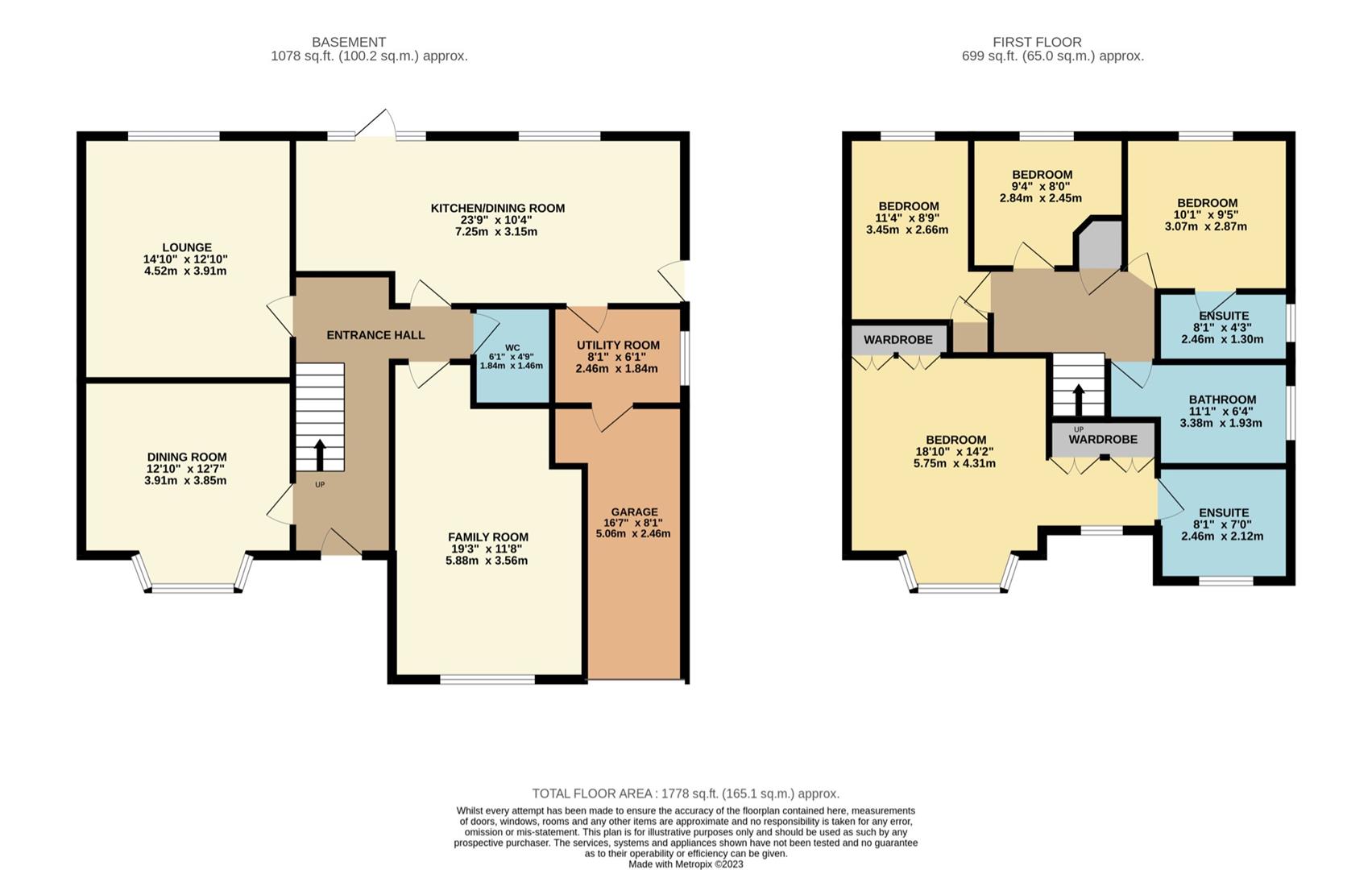Earl Rivers Avenue, Warwick
Full Details
LOCATION
Warwick Gates is a well sought after residential development conveniently positioned to take advantage of easy access to many local amenities close by together with being not too far from Leamington Spa town itself. There are local schools including the newly built Oakwood Secondary School close by with all the latest schooling technology available. It is also well placed to take advantage of the major road networks such as the A46 and M40.
ON THE GROUND FLOOR
Entrance Hallway
This spacious and welcoming entrance hallway offers a warm welcome to the property with stairs rising to the upper level and doors leading off to numerous rooms.
Dining Room 3.91m x 3.85m
Located to the front of the property with large bay window overlooking the front garden and driveway.
Lounge 4.52m x 3.91m
This spacious and well proportioned lounge is set to the rear with views over the gardens. The decoration is finished to a lovely standard and the flooring set with engineered timber flooring.
Family Room 5.88m x 3.56m
This large extended family room has been converted from what once was one of the garages from the original specification. This has added a fabulous amount to the living accommodation on offer. Currently used as a home office but could be used for a number of different uses.
Dining Kitchen 7.25m x 3.15m
This well equipped dining kitchen is set to the rear and offers an array of storage topped with an abundance of complementary work surfaces together with a large breakfast bar separating the dining and kitchen spaces. Integrated appliances include a large range cooker with 5 ring gas hob and extractor hood. There is also an integrated dishwasher. There are double doors leading out to the garden and also to the side and finally an internal door leading into the utility room.
Utility Room 2.46m x 1.84m
This handy utility offers further storage and spaces for the further white goods.
WC 1.84m x 1.46m
Offering a modern white suite including wash hand basin and low level flush wc.
ON THE FIRST FLOOR
Landing
This spacious landing offers storage, loft access point and doors leading to all rooms on this level.
Bedroom One 5.75m x 4.31m
This large master bedroom is set to the front of the property benefitting with the large bay window to the front, a dressing area with a range of fitted wardrobes and access into the large ensuite.
Ensuite 2.46m x 2.12m
A modern and spacious ensuite shower room on offer.
Bedroom Two 3.07m x 2.87m
This good sized double bedroom is located to the rear of the property and is decorated to a lovely standard and has the added advantage of access into the ensuite.
Ensuite 2.46m x 1.30m
A modern ensuite shower room with shower cubicle, wash hand basin and low level wc.
Bedroom Three 3.45m x 2.66m
A further good sized double bedroom with views out over the rear gardens.
Bedroom Four 2.84m x 2.45m
The final of the bedrooms that could be easily used as a home office.
Bathroom 3.38m x 1.93m
A modern bathroom suite with bath having a shower over, low level flush wc and wash hand basin.
OUTSIDE
The property benefits with having a large front garden with a large driveway giving access to the main front door and garage and also side access. There is also a good sized private rear garden with a mix of paved patio and lawns and well stocked borders.

