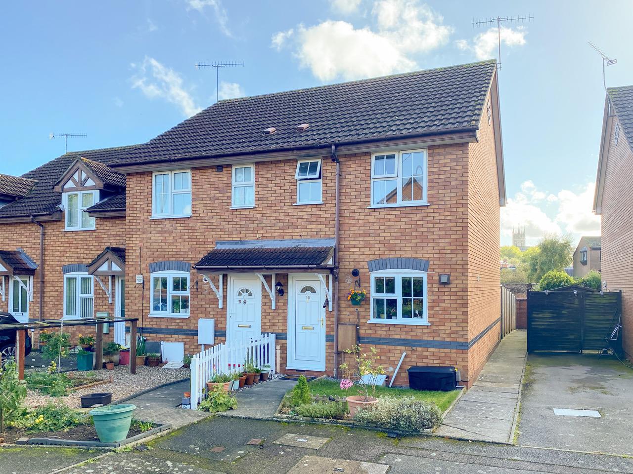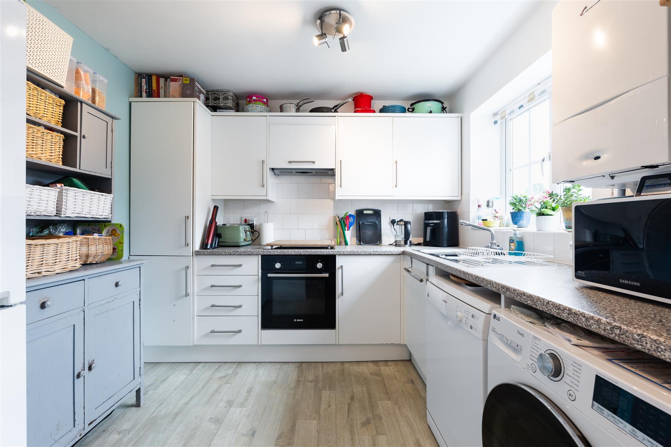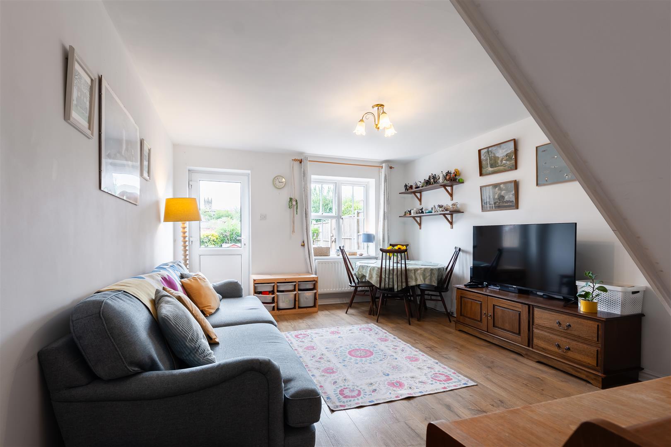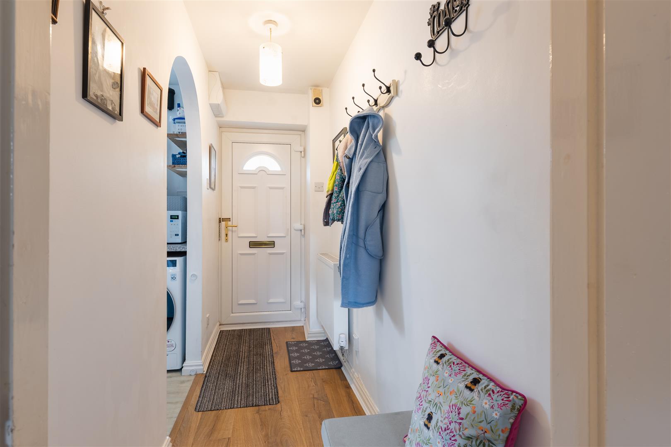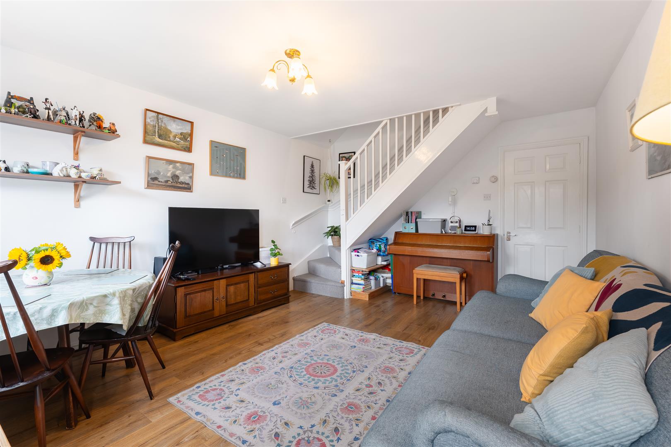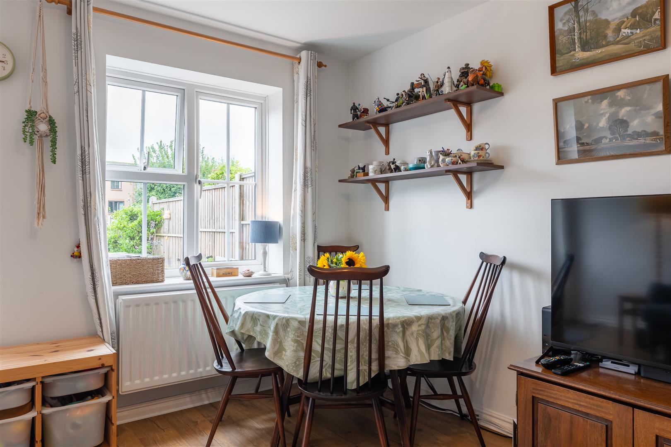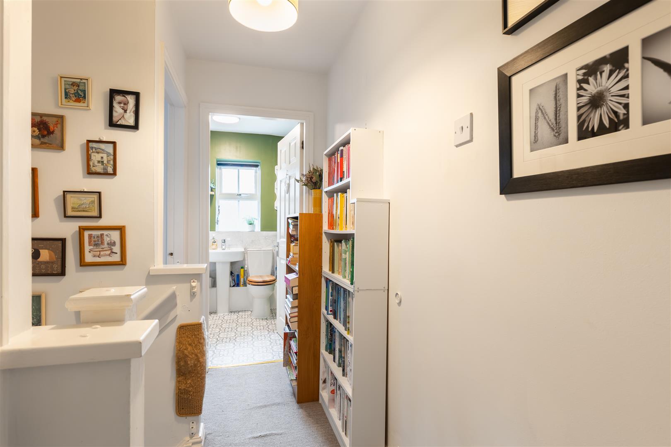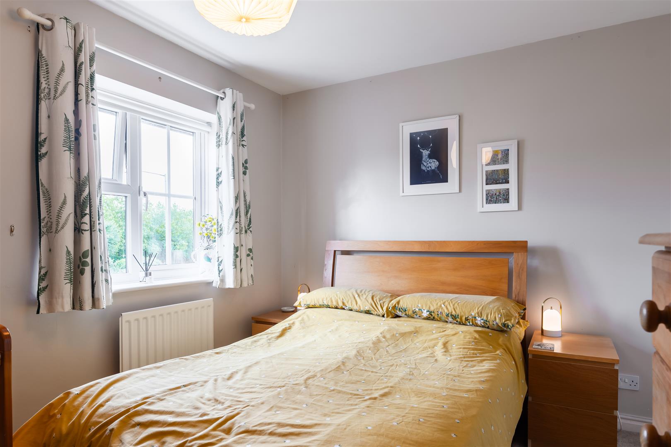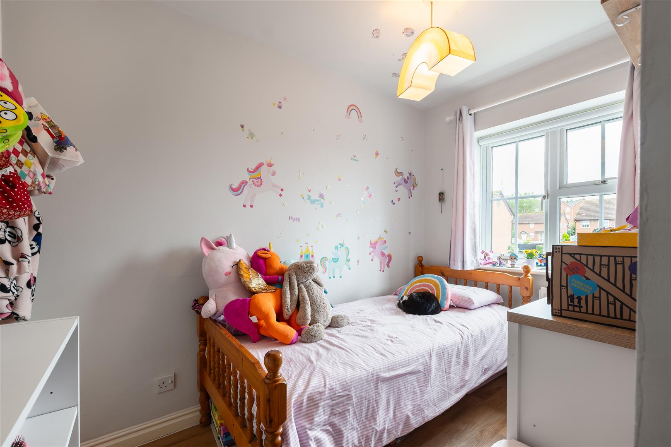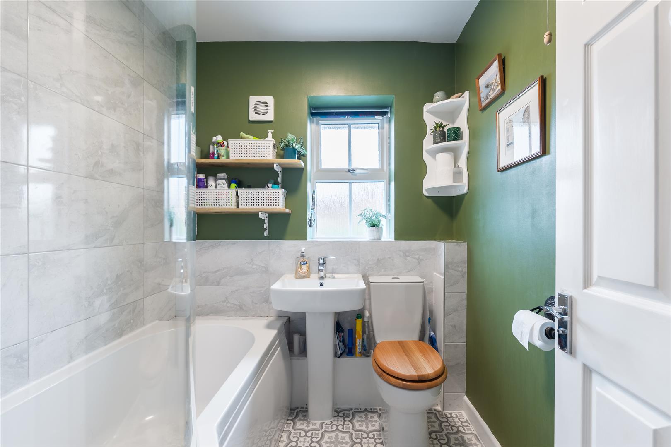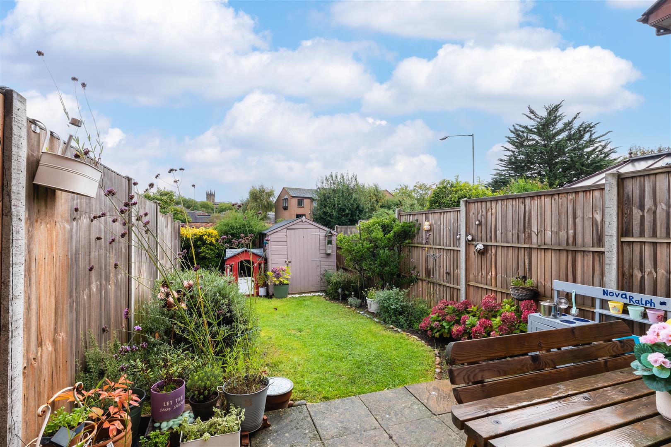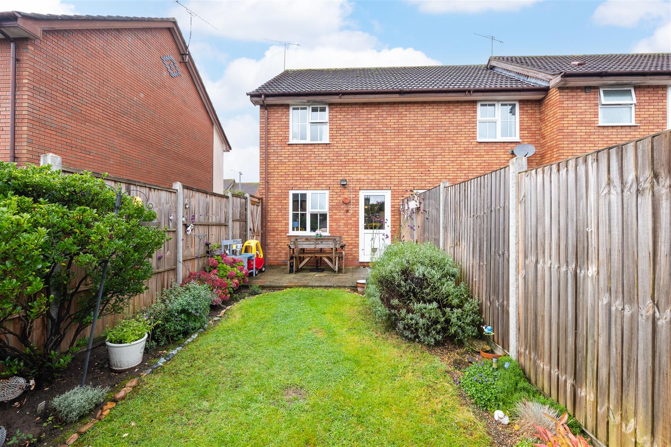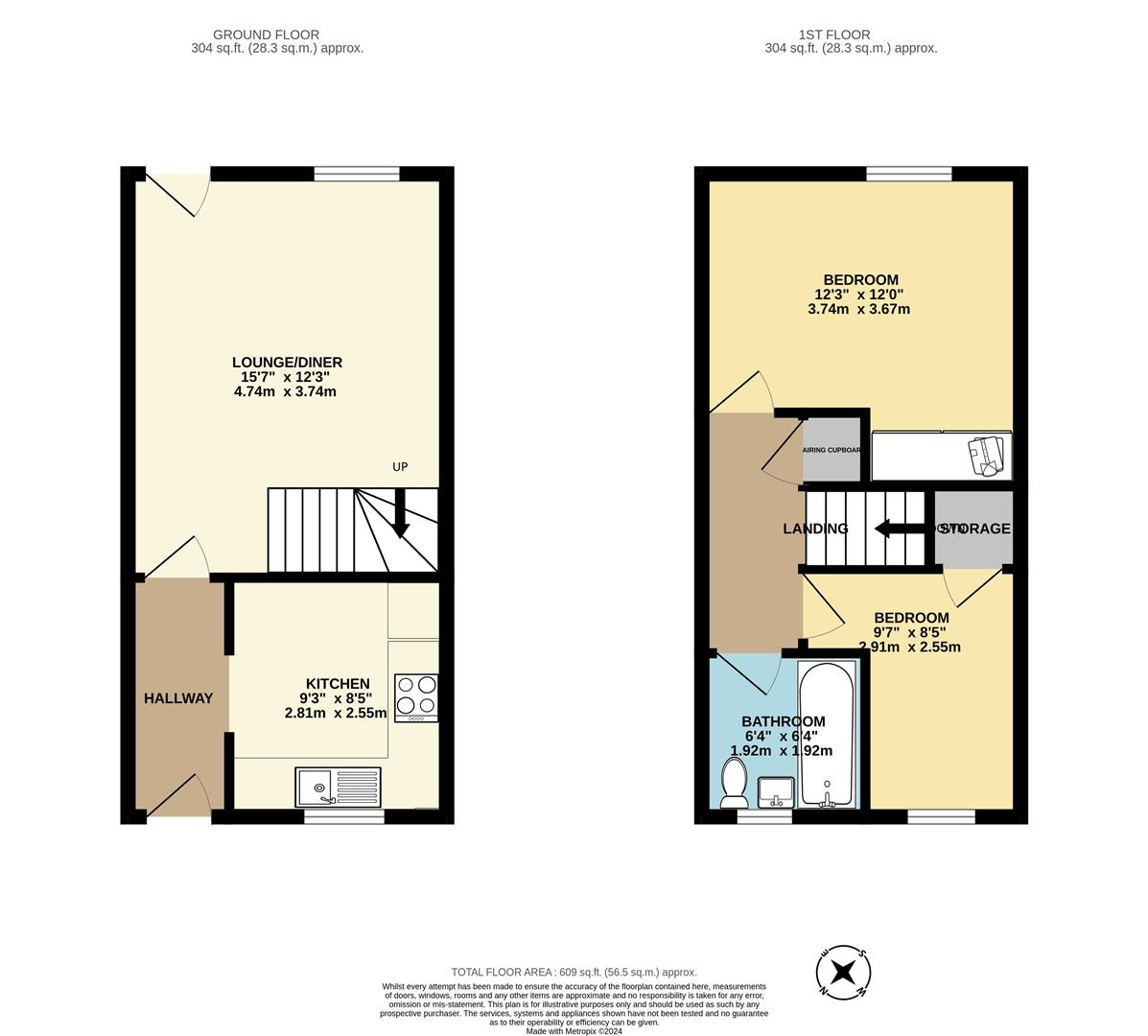Eyffler Close, Warwick
Full Details
LOCATION
Eyffler Close is located within strolling distance to the town centre, local amenities, The Racecourse and all that Warwick has to offer. Located upon a quiet cut de sac yet within minutes of the train station and all it really is conveniently positioned. The major roads networks are also easy to reach with the A46 and M40 junctions giving easy access to other large locations.
ON THE GROUND FLOOR
Entrance Hallway
This welcoming entrance offers neutral decor and timber laminate flooring of which continues to other rooms upon the ground floor. Doors lead you firstly to the kitchen and in turn reception room to the rear.
Kitchen 2.81m x 2.55m
This modern and bright kitchen offers an array of wall and base cabinets in a gloss white finish with complementary work surfaces having tiled splash backs and inset sink. There is an integrated oven, hob and extractor fan. There are spaces for a stand up fridge / freezer and also plumbing for both the washing machine and dishwasher. The window to the front offers views over the fore garden and pathway.
Living / Dining Room 4.74m x 3.74m
This well proportioned and lovely bright reception room gives access into the gardens and benefits with lots of natural light due to the door and window to the rear. The flooring continues with the timber laminate and stairs open up into the room offering a charming open feel.
ON THE FIRST FLOOR
Landing
The landing benefits with an airing cupboard offering storage and also gives access to the loft.
Bedroom One 3.74m x 3.67m
This large double bedroom with fitted wardrobes is located to the rear of the property offering views over the garden and Warwick beyond.
Bedroom Two 2.91m x 2.55m
A good sized second bedroom, this time located to the front of the property. decorated to a lovely standard.
Bathroom 1.92m x 1.92m
This beautiful bathroom has been recently refitted and now offers a modern white suite and contrasting fashionable colour palettes with tiled splash back areas and vinyl tile effect flooring. The suite includes a P-shaped bath with glass screen and shower over, a wash hand basin and wc.
OUTSIDE
Front
To the front of the property there is a charming fore garden mainly laid to lawn with pathway leading to the main front door. There are also two allocated parking bays that can be found in the parking section just in front of the property together with parking for other residents too.
Rear
There is a private rear garden that has been well stocked and well looked after throughout the years. Offering a mix of paved areas and lawns with well stocked borders having planted shrubs, plants and flowers and a timber shed to the foot. There are also lovely views across to Warwick with the spires of St Marys Church peering through from the distance.
