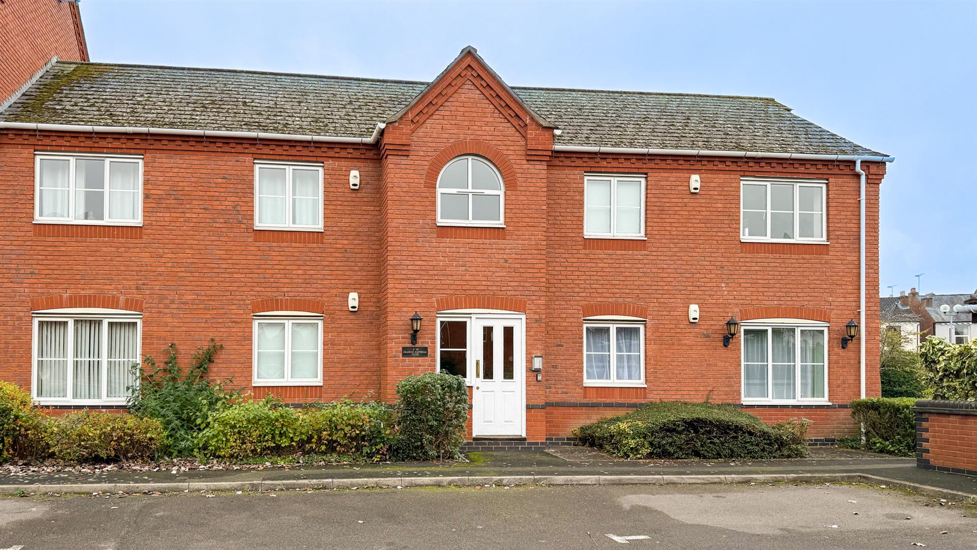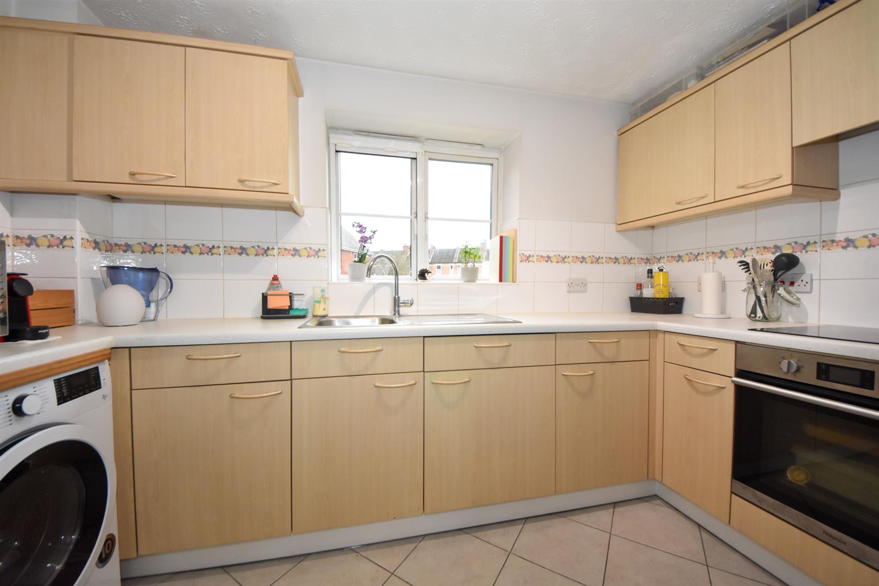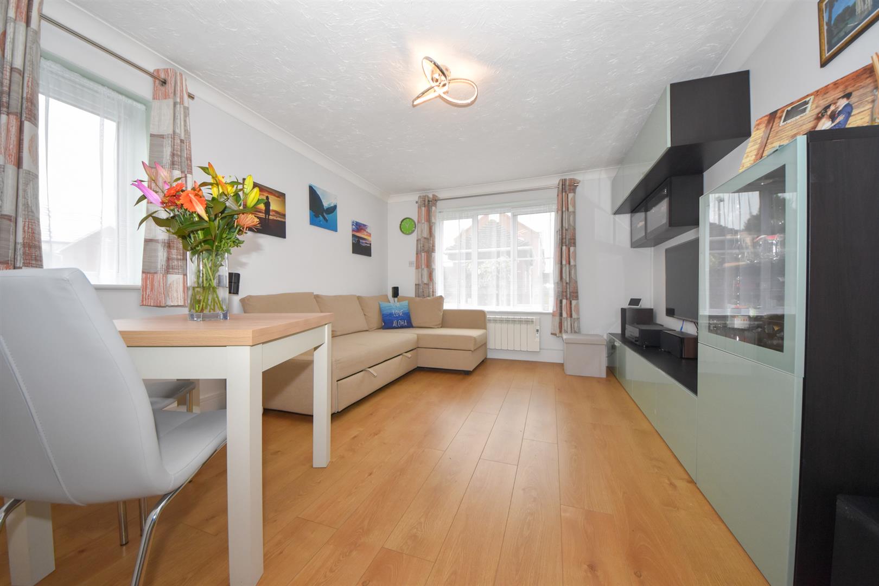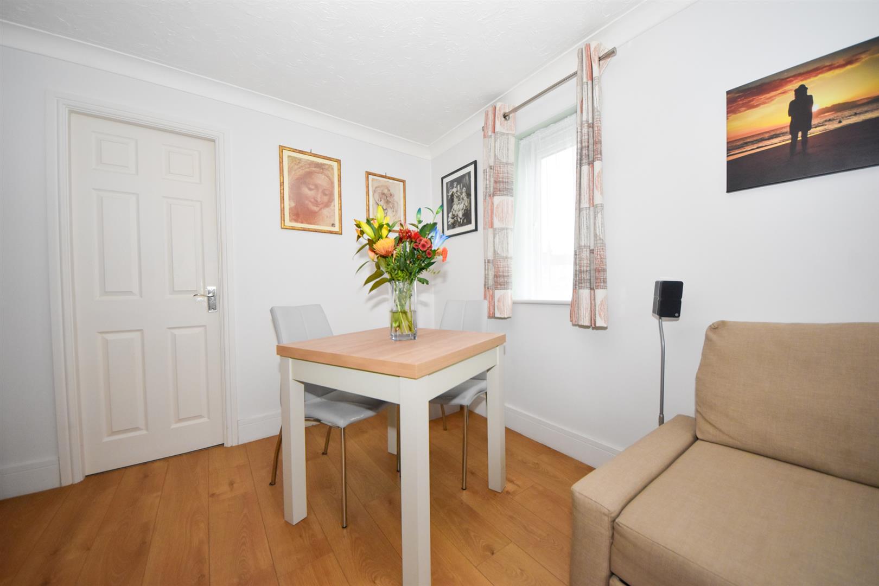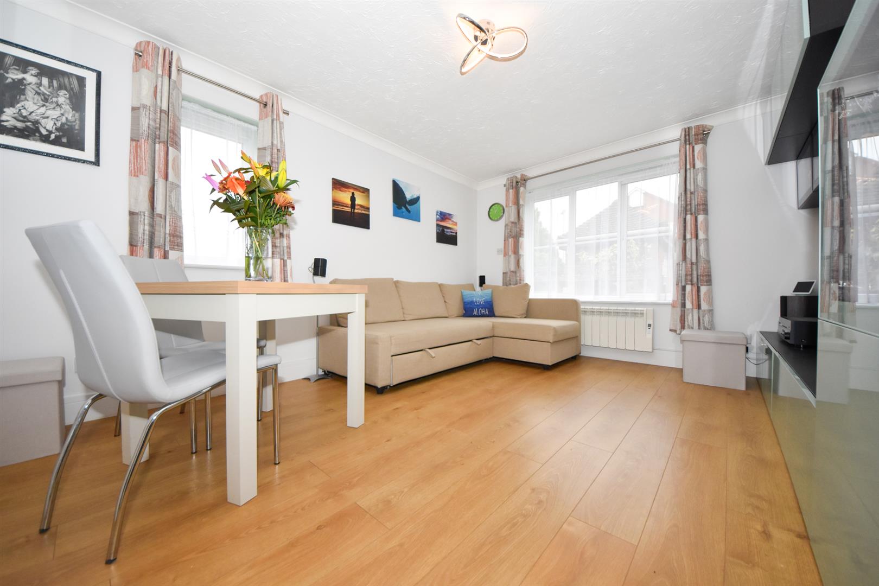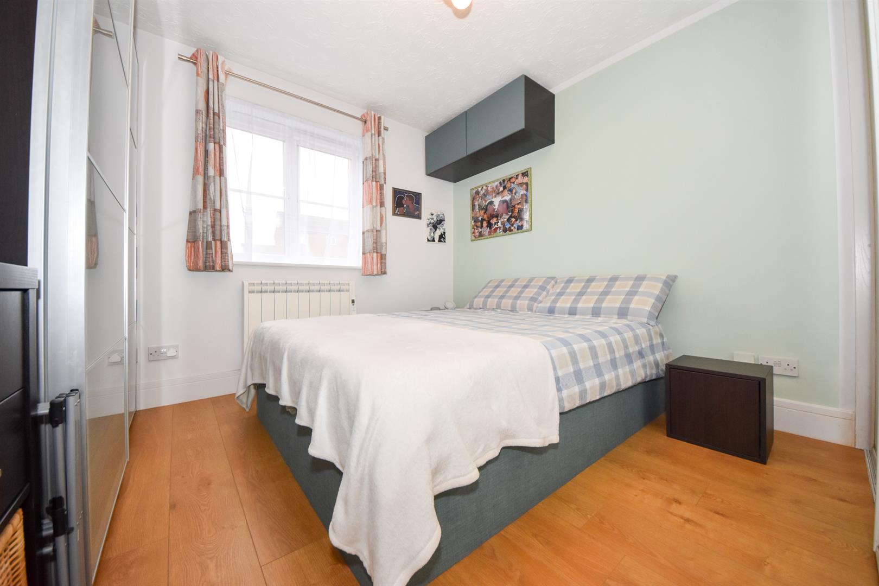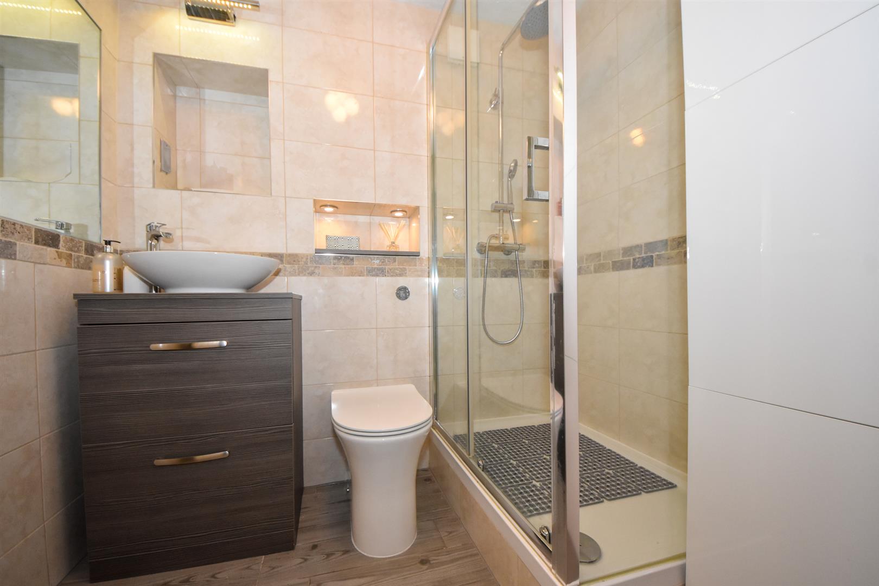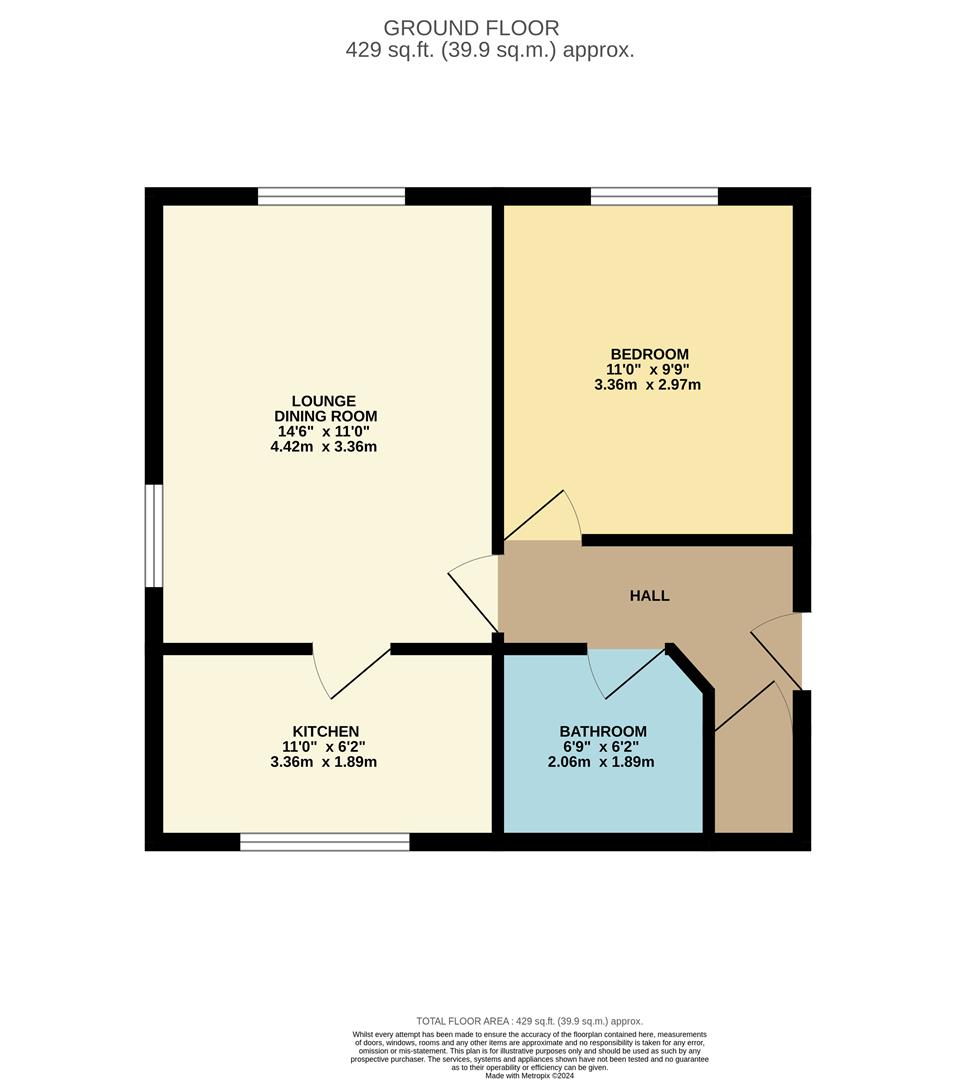Frances Havergal Close, Leamington Spa
Full Details
LOCATION
Frances Havergal Close is located off Ranelagh Terrace of which is only a stepping stone from both the town centre and train station. There are an abundance of local amenities nearby including supermarkets, boutique stores, hairdressers and gastro pub. Further amenities are located in the town centre as too are the local parks. Frances Havergal Close is a well maintained development of apartments and houses offering safe parking.
COMMUNAL ENTRANCE / HALLWAY
There is a secure entry system at the main communal door for peace of mind and security. Once entering into the communal areas it is clear that is well maintained and kept well. The door to the apartment is located on the ground floor.
Entrance Hallway 2.96m x 1.87m
This welcoming entrance offers plenty of storage within the large cupboard that houses the newly fitted boiler. The flooring is laid with a timber laminate of which runs seamlessly through to the main reception room. The intercom system to the main communal entrance is also positioned within the hallway offering secure entry and doors lead off to all rooms within the apartment.
Living / Dining Room 4.43m x 3.39m
This well proportioned reception room offers a relaxing space to both seat and to dine and more importantly entertain and has an abundance of natural light with the dual aspect on offer due to the corner position of the apartment. The flooring continues through from the entrance hallway as too does the neutral decor. A door leads you into the breakfast kitchen.
Breakfast Kitchen 3.56m x 1.87m
This well equipped breakfast kitchen offers an abundance of storage within the wall and base units on offer. Complementary work surfaces have an inset sink and tiled splash backs and the units offer integrated oven, hob and extractor, dishwasher and spaces are available for a stand up fridge / freezer and washing machine. A window gives natural light and views out to the side aspect.
Bedroom 3.36m x 2.97m
This double bedroom has been fitted with a range of storage on offer and the laminate flooring continues through from the entrance hallway. Once again it has been decorated to a lovely standard of which is mirrored throughout the apartment.
Bathroom 2.04m x 1.75m
This immaculately presented modern fitted bathroom suite offers a real boutique feel with being entirely tiled throughout. There is a large walk in shower with glazed doors and a modern white suite including a wash hand basin and wc.
OUTSIDE
There is allocated parking for the apartment and also lots of communal grounds surrounding the apartment.
TENURE
The property is Leasehold. Originally the lease commence with a 125 years lease of which 100 years approximately remain. There is an ground rent charge of £150 and an annual service charge of £1,110.96 of which includes the buildings insurance.
