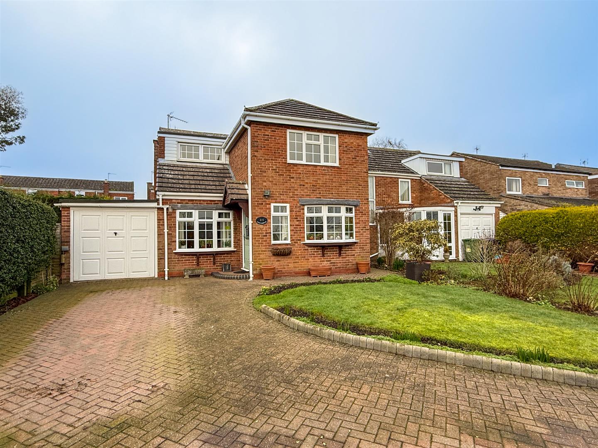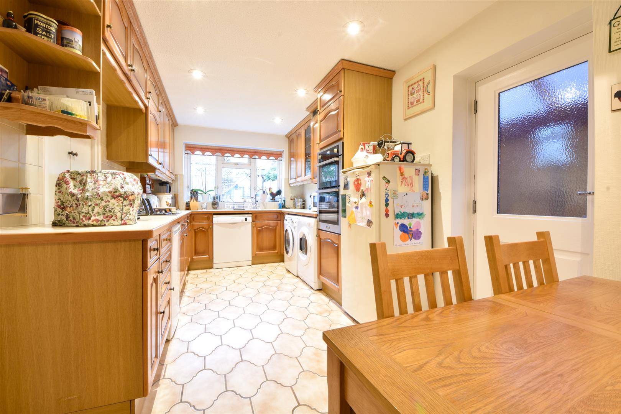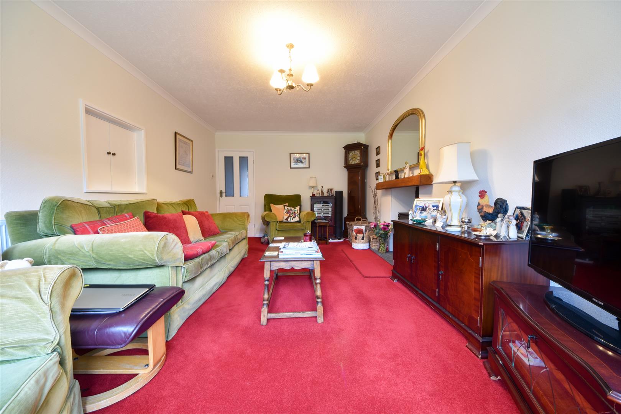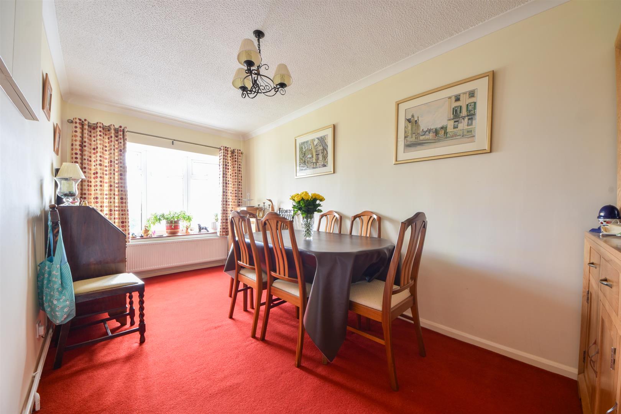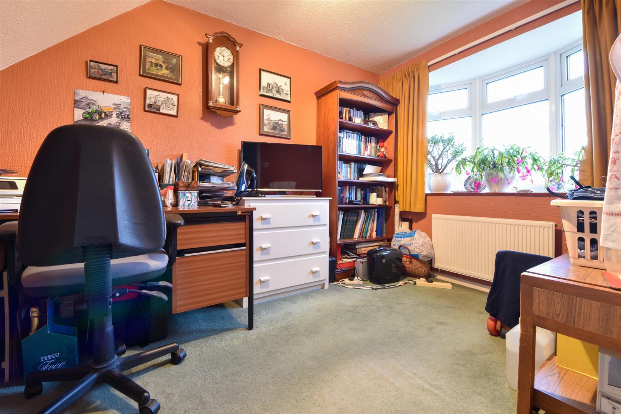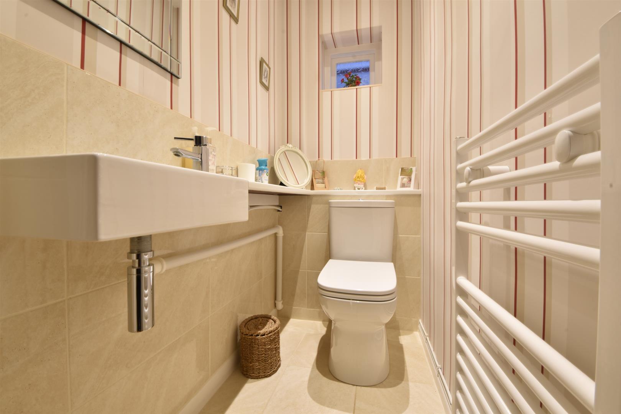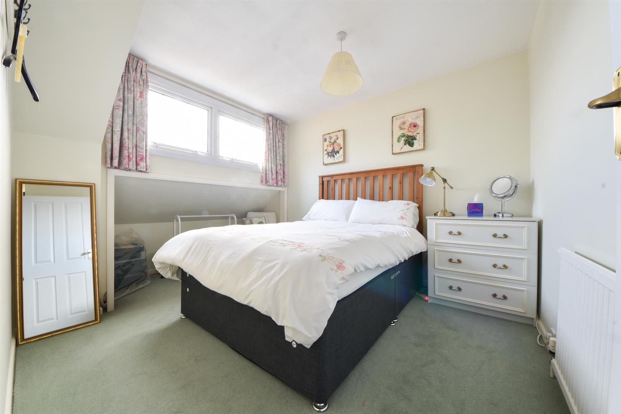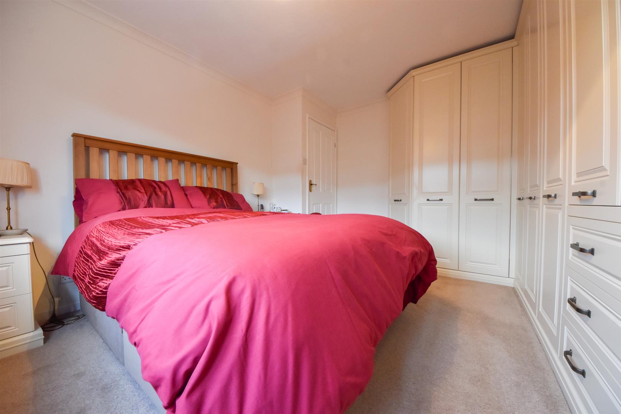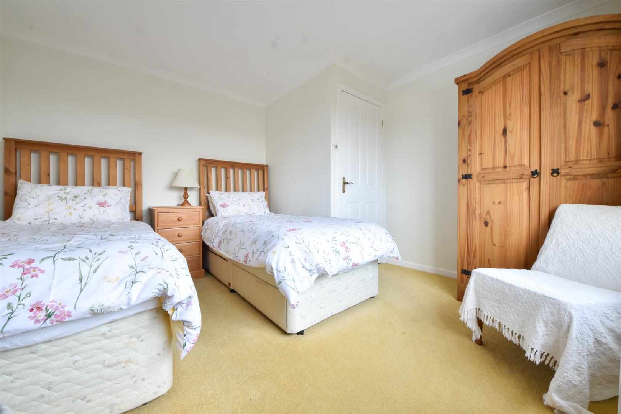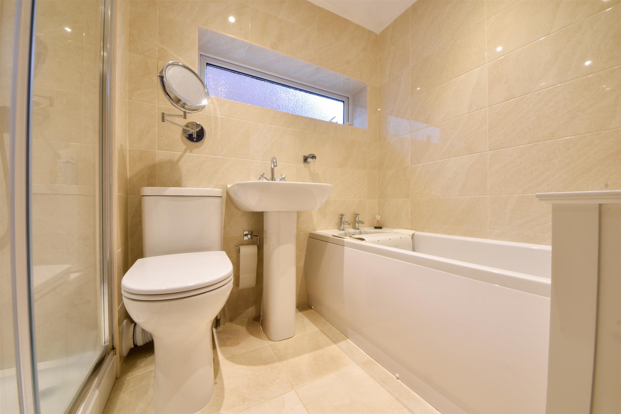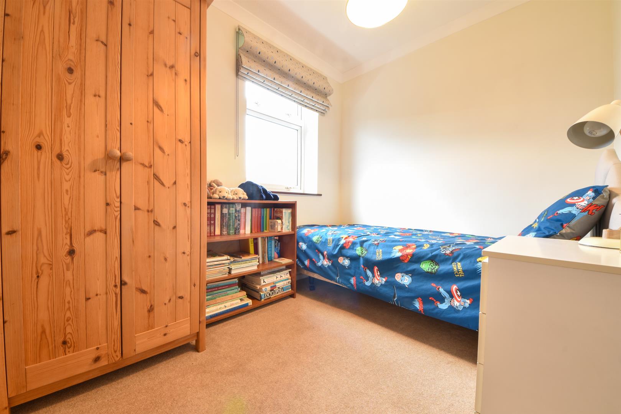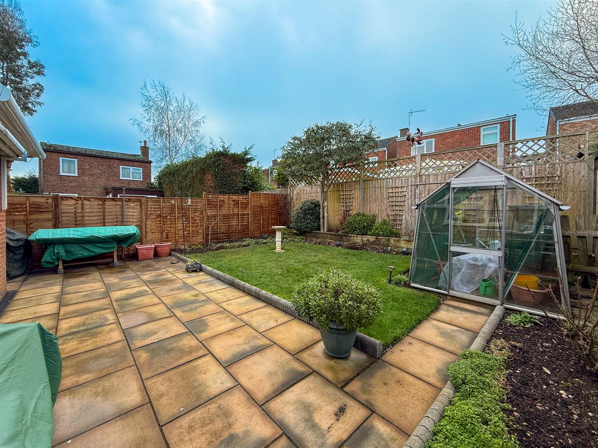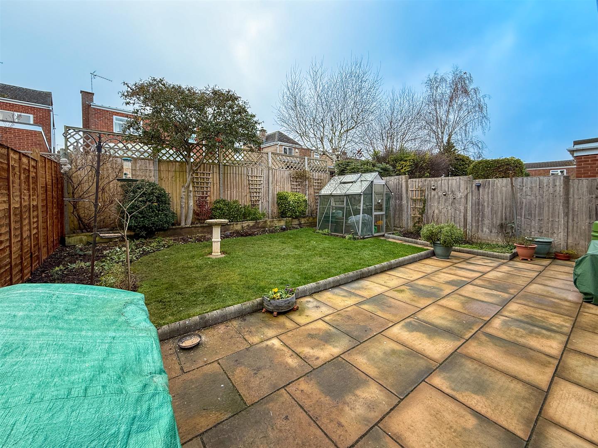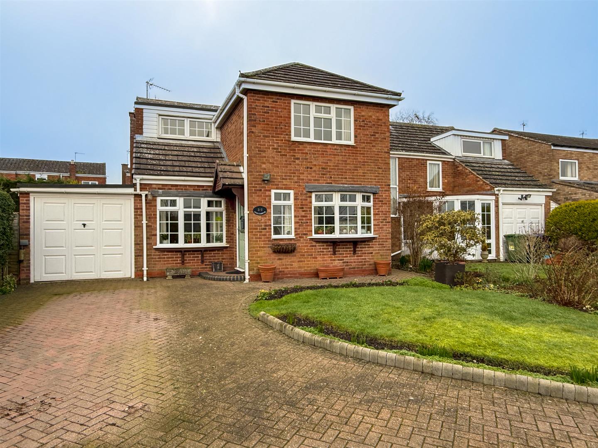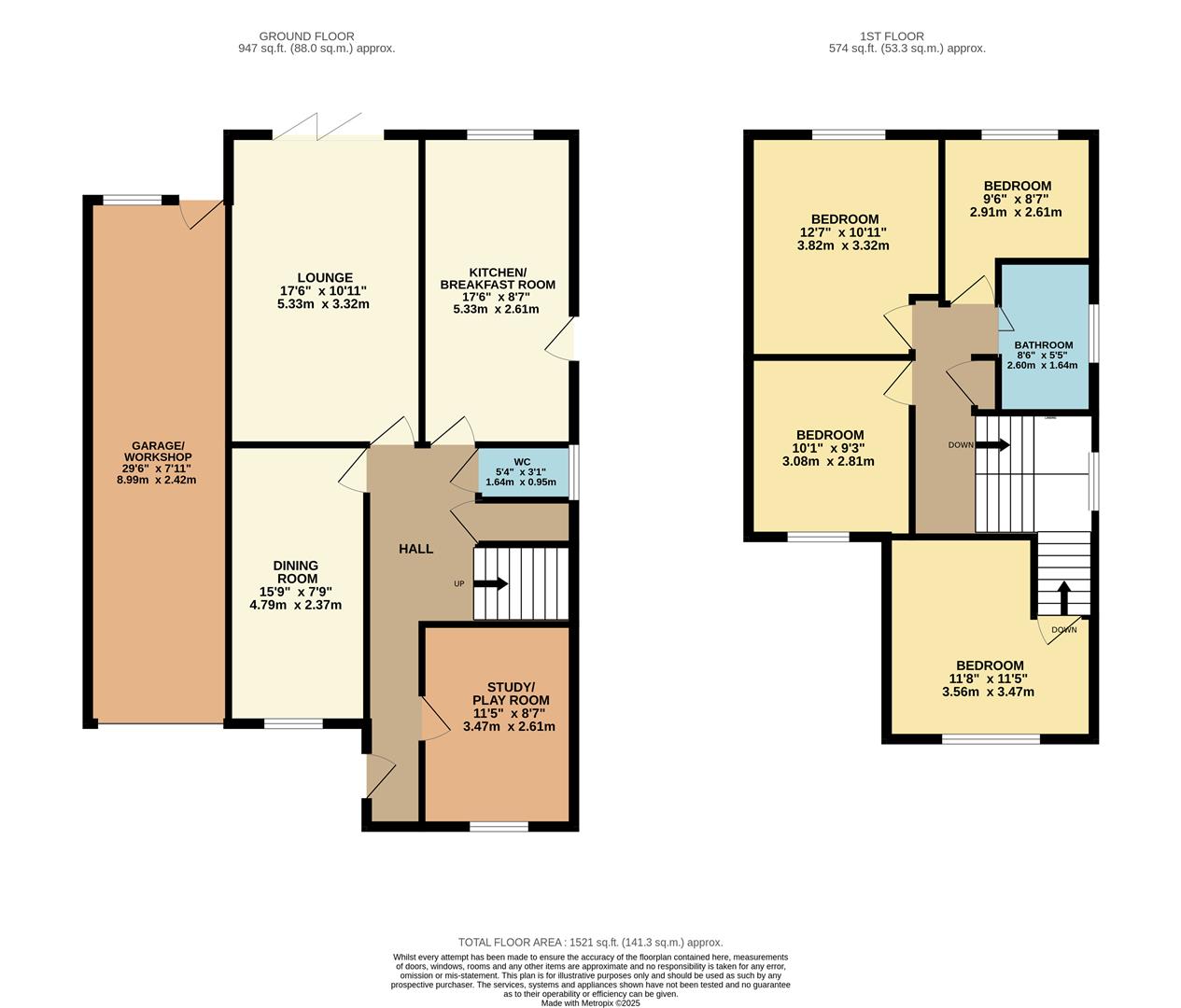Lloyd Close, Warwick
Full Details
LOCATION
Lloyd Close is a quiet cul de sac within the popular and well positioned village of Hampton Magna. Offering a semi rural position with countryside views it is only a short drive from the town centre of Warwick. The major road networks are close by with access to both the A46 and the M40 together with rail links from both Warwick Parkway of which is in the village itself together with the train station in nearby Warwick. The village offers local amenities such as a village shop, primary school, doctors surgery and public house also for that community feel.
GROUND FLOOR
Upon entry into the entrance hallway the various extensions showcase the extra space on offer as to one side the converted garage is now a formal dining room and to the other the double storey extension offers a further reception room / home office. Beneath the stairs there is a handy storage cupboard and next to a ground floor cloakroom / wc. To the rear there is a well proportioned living room with wood burning stove and bifold doors with integrated blinds out to the rear garden. Finally there is a dining kitchen with an array of appliances and door to the side to the covered side entrance.
FIRST FLOOR
The first floor, due to the double storey extension to the front is divided into two sections; one staircase leads to two double bedrooms and a large single bedroom together with the modern bathroom. The second staircase leads to a further double bedroom with fabulous views across the silhouette of Warwick and countryside.
OUTSIDE
The property benefits with a large driveway to the front allowing parking for a host of vehicles. Side access connects the front to the rear where there is a charming private garden with paving and lawns. An awning creates the perfect cover for those barmy evenings which operates with a remote control. There is also a garage to the side with an addition of a work shop.
