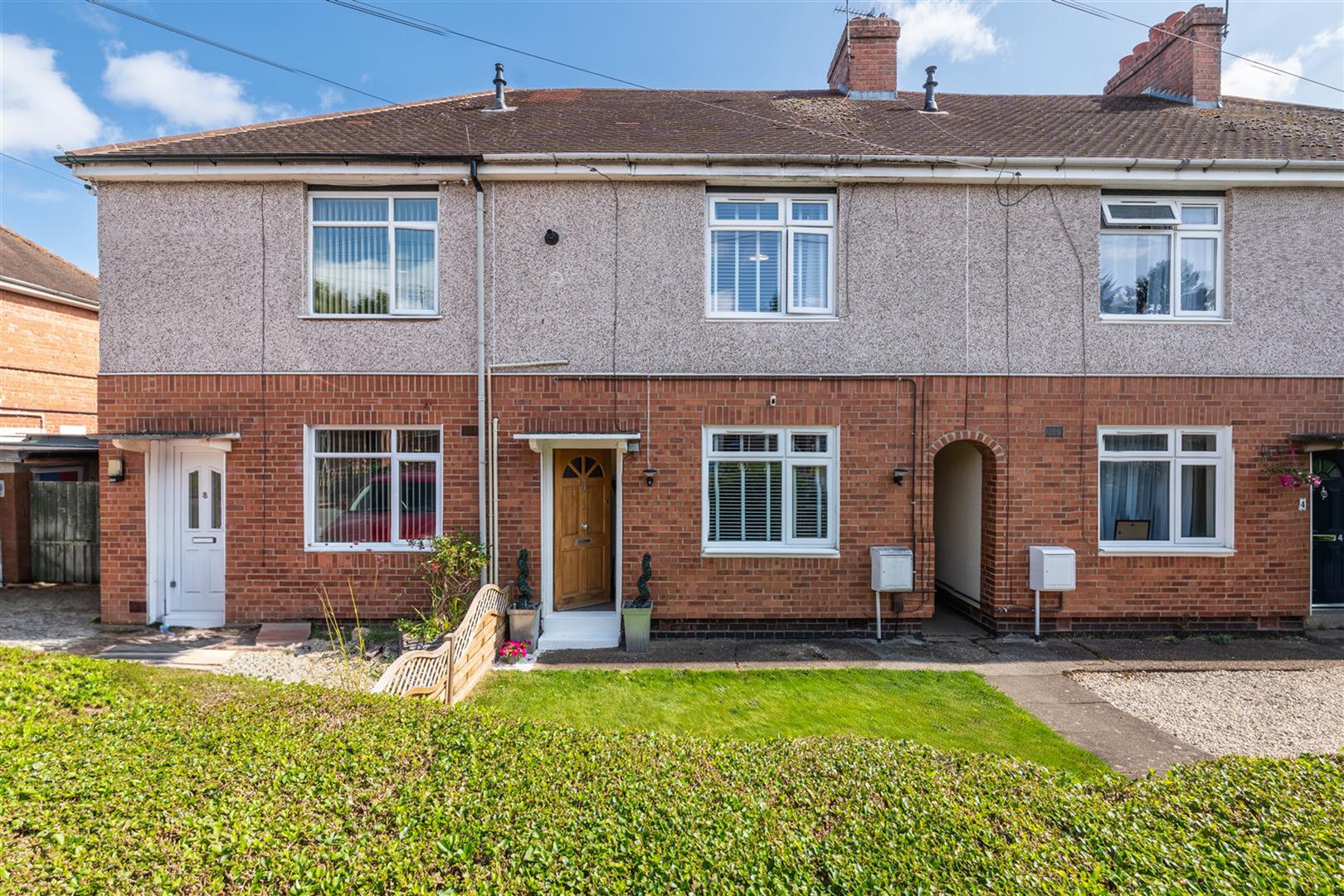Lyttelton Road, Warwick
Full Details
LOCATION
Lyttleton Road is located the edge of Warwick close to the train station and local amenities. It allows easy access in to the town centre and is close to the connections of the major road networks with junctions on to the M40 close by.
ON THE GROUND FLOOR
Entrance Vestibule
With stairs rising to the first floor and door leading into the charming living room.
Living Room 4.26m x 3.69m
A charming and well proportioned living room with focal electric fireplace, lovely modern and warm decoration and arge storage cupboard beneath the stairs. A doors leads you through to the modern dining kitchen.
Dining Kitchen 4.49m x 2.52m
This beautifully presented modern dining kitchen offers a clean and contemporary suite of eye level and base units finished in a gloss white with complementary works surfaces, tiled splash backs and inset ceramic sink. There are spaces and plumbing for an oven, washing machine and dishwasher and also room for a table and chairs together with door leading out to the garden.
ON THE FIRST FLOOR
Landing
With loft access point and doors leading to all rooms on this level.
Bedroom One 3.88m x 3.39m
A large double bedroom located to the front with fitted storage cupboard and finished once again in a lovely modern decor.
Bedroom Two 3.50m x 3.21m
A further good sized double bedroom with views out to the back over the rear gardens.
Bathroom 2.63m x 2.78m
A modern and contemporary white bathroom suite with P-shaped bath having a shower over with glass screen, wash hand basin and wc. Both the walls and floors are finished with a grey tile.
OUTSIDE
Front
There is a front fore garden which is mainly laid to lawn with pathway leading to the main front door and passageway leading to the rear garden.
Rear
This sizeable rear garden offers two paved seating areas with room for dining and seating together with a timber shed handy for storage. There is a large lawn on offer.
