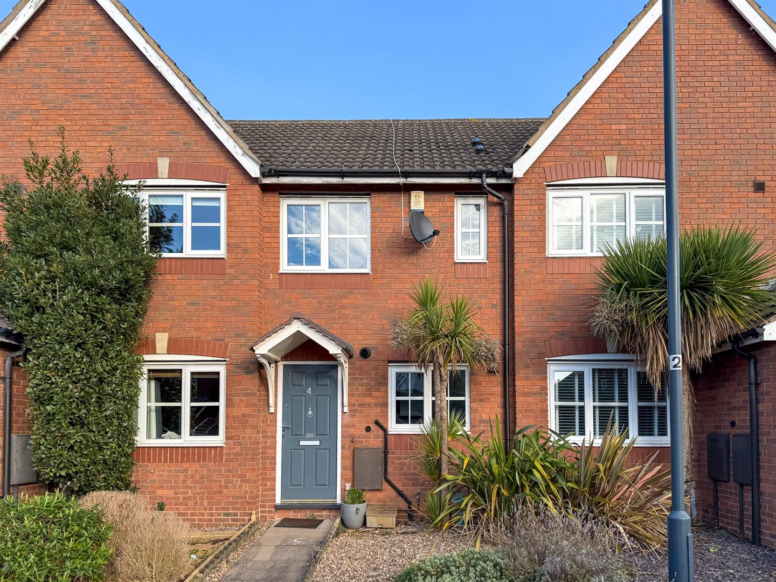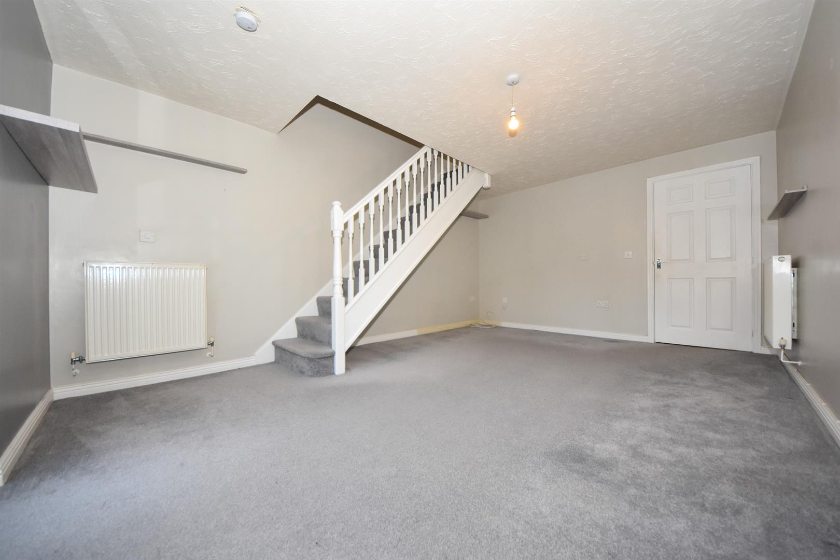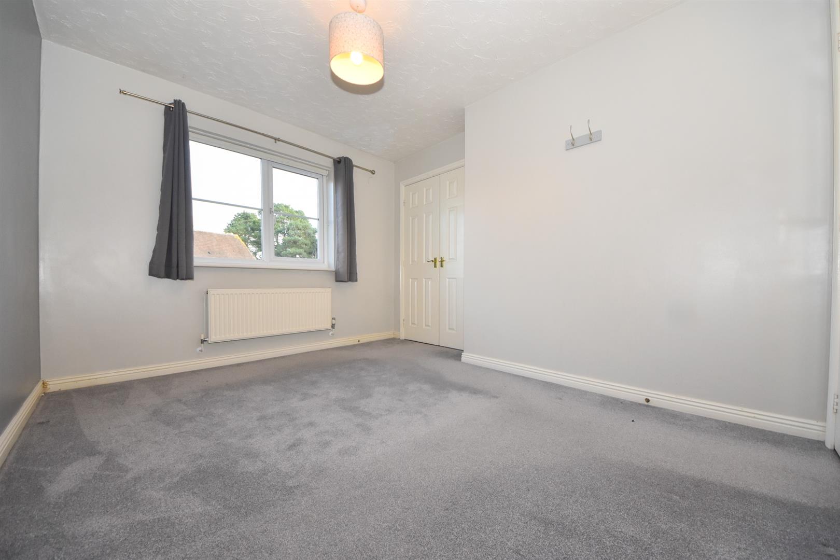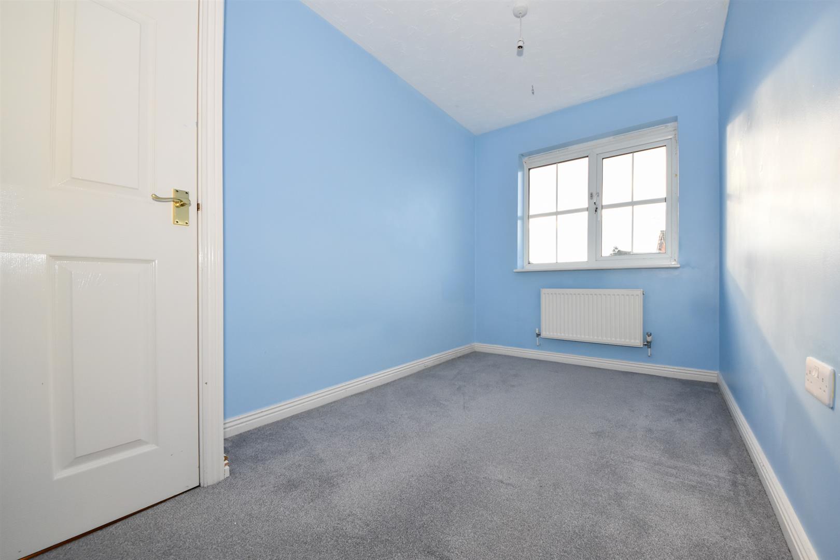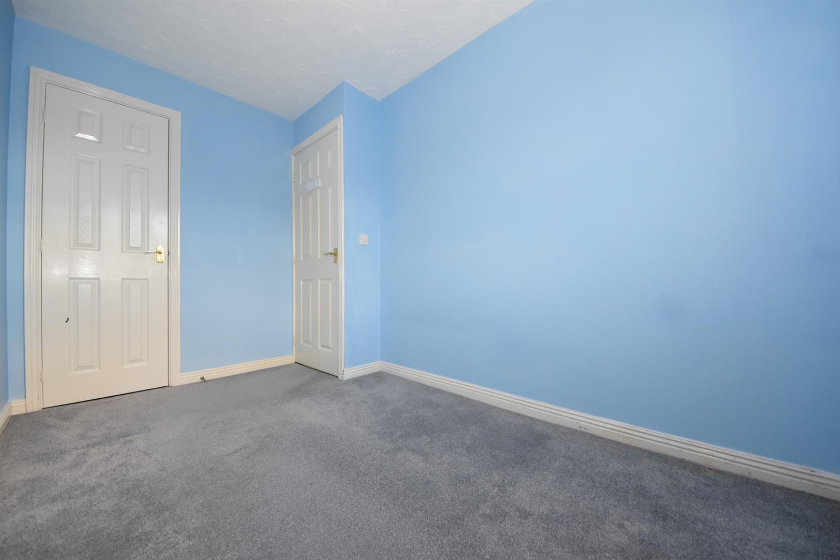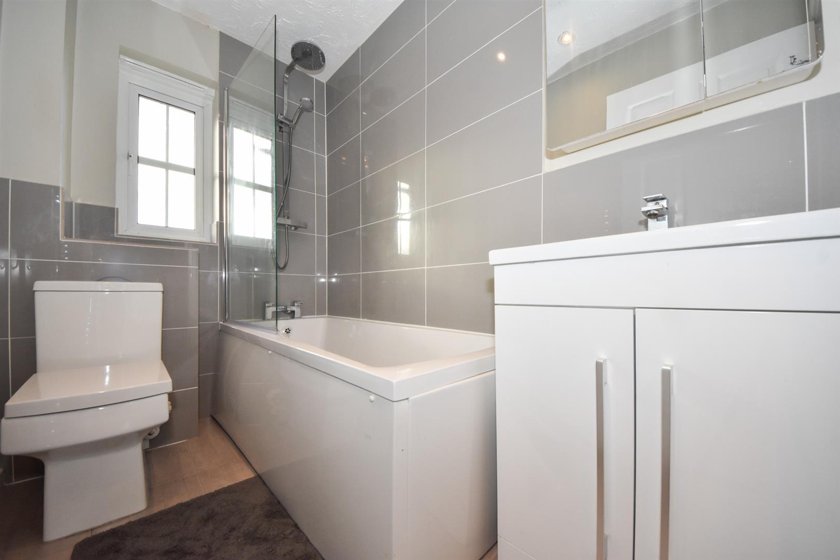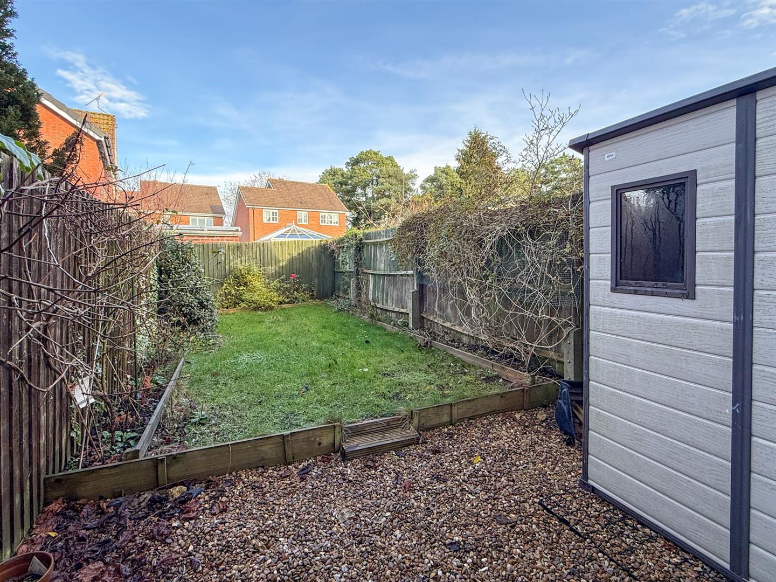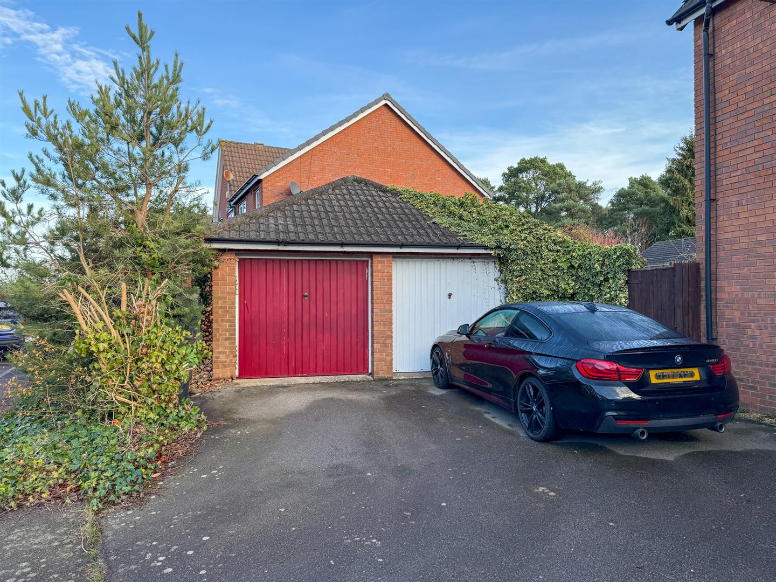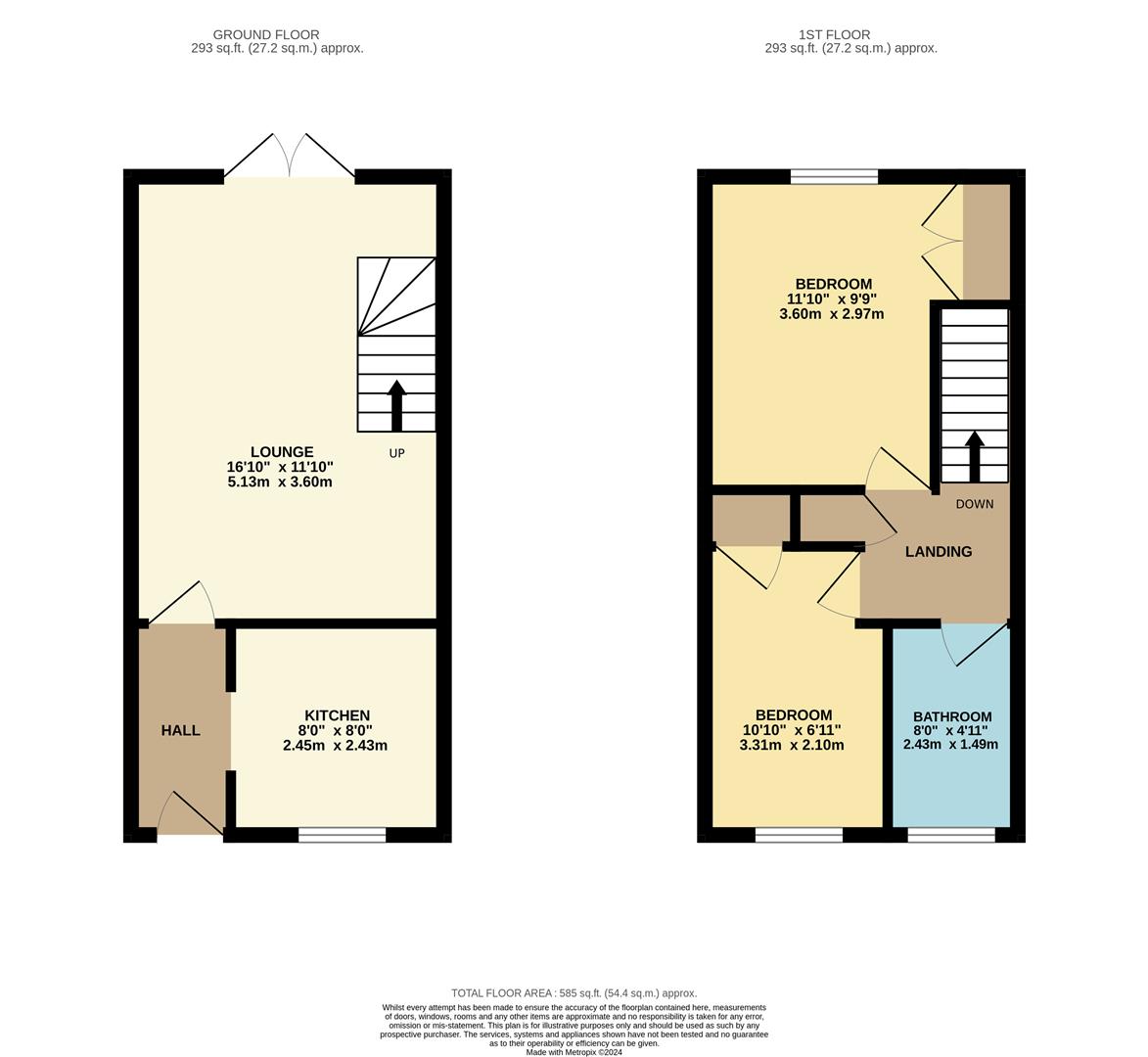Plantagenet Park, Warwick Gates
Full Details
LOCATION
Warwick Gates provides a variety of convenient amenities for daily needs, including several shops, the Nuffield Medical Centre and Health Club, and a new modern primary school. It is easily accessible to facilities in both Leamington Spa and Warwick, as well as excellent local road links, including those to neighbouring centers and the Midland motorway network, notably the M40.
ON THE GROUND FLOOR
Entrance Hallway
With timber effect flooring and doors leading to both the kitchen and the reception room.
Kitchen 2.39m x 2.39m
This modern fitted kitchen has a range of white gloss wall and base with complementary work surfaces with tiled splash back areas. Integrated appliances include an electric oven and hob with extractor hood over. There are spaces and plumbing available for a washing machine and an upright fridge/freezer.
Living Room 5.10m x 3.00m
This well proportioned reception room is located to the rear of the property and is decorated in a neutral scheme. Large double doors open out into the gardens and stairs are set to the side rising to the first floor.
ON THE FIRST FLOOR
Landing
With storage cupboard and access to the loft. Doors lead off to:-
Bedroom One 3.58m x 2.64m
Located to the rear with views over the garden and having a large storage cupboard.
Bedroom Two 3.29m x 2.03m
A good sized second bedroom with storage cupboard.
Bathroom
This modern bathroom is fitted with a white suite including a bath with shower over and glazed shower screen. There is a also a WC and a wash hand basin with storage beneath all with tiled splash backs.
OUTSIDE
Front
To the front of the property you are greeted with the well kept fore garden with mature tropical planting, pebbled areas and a paved pathway leading to the main front door.
Rear
There is a good sized rear garden with a seating area leading on to an expanse of lawns with mature stocked borders including vines amongst others.
