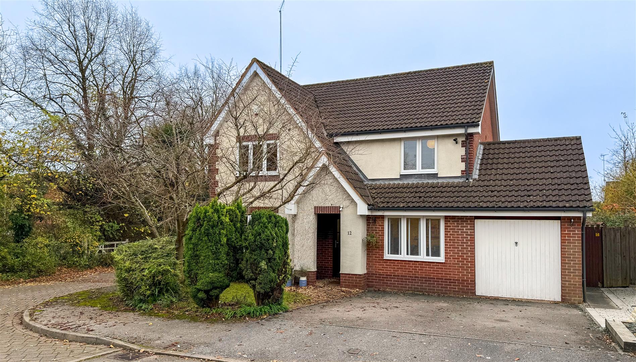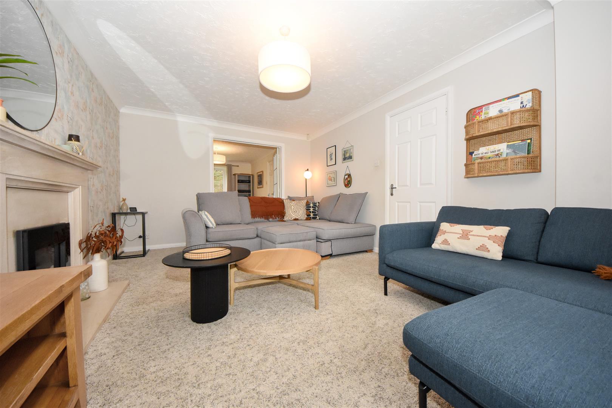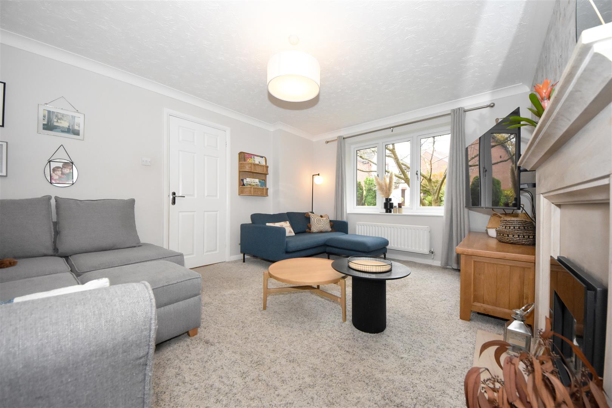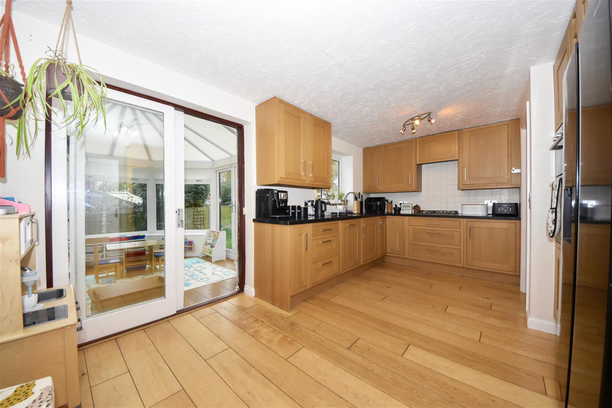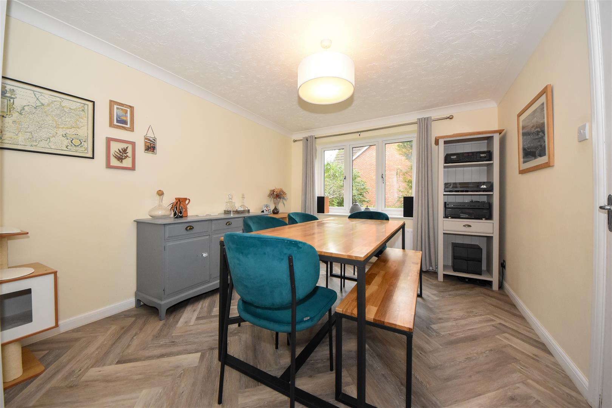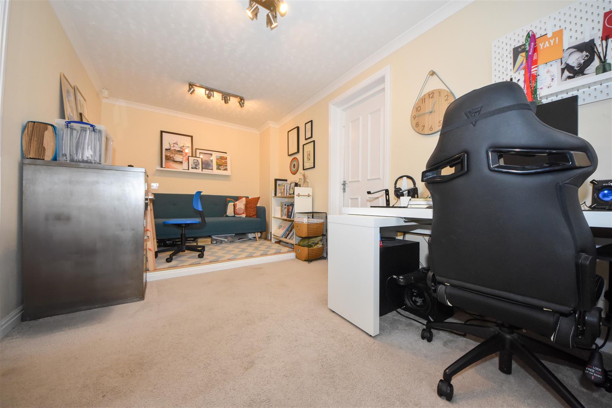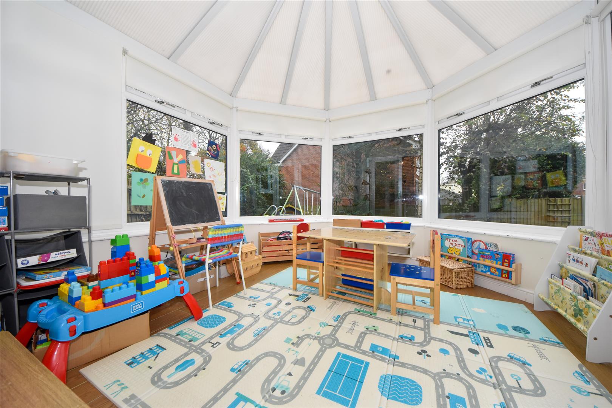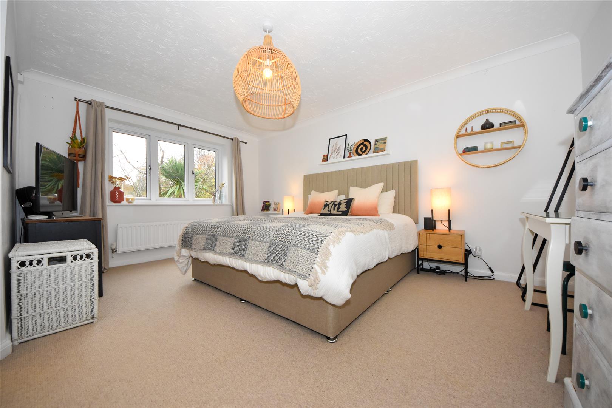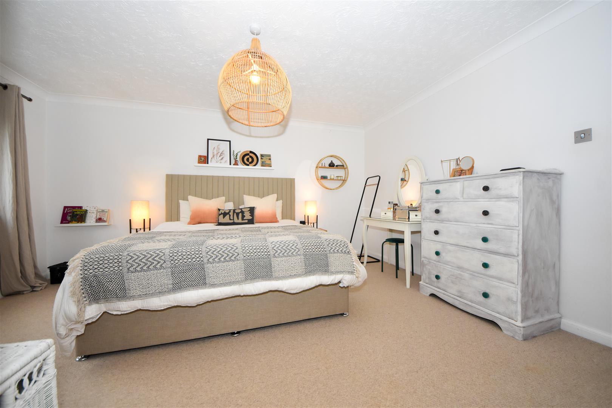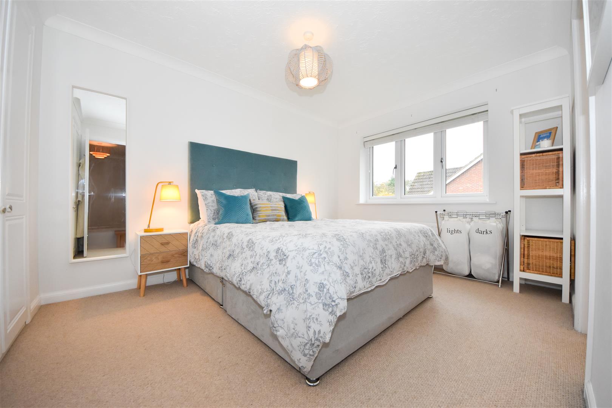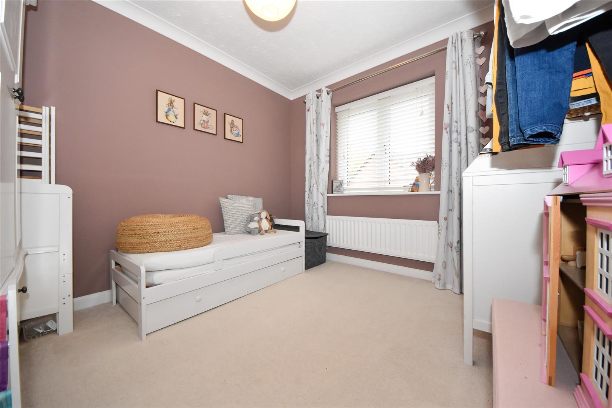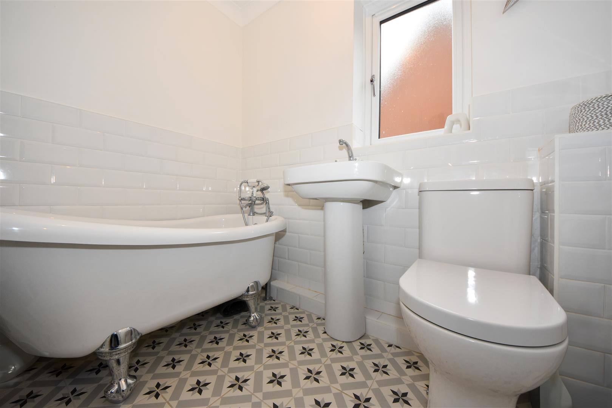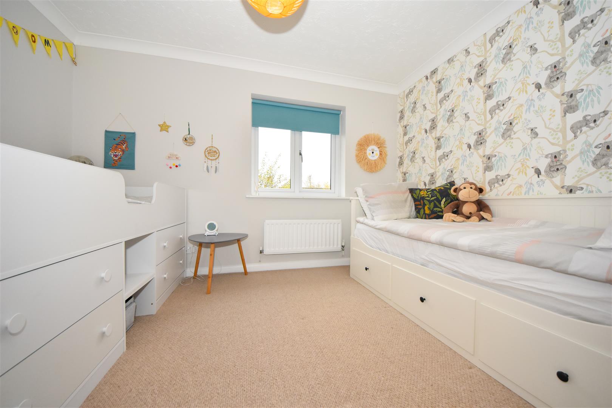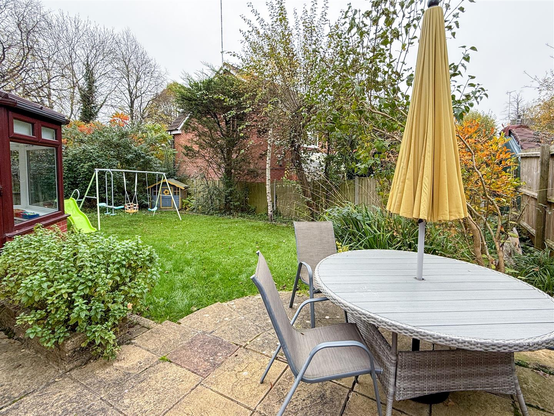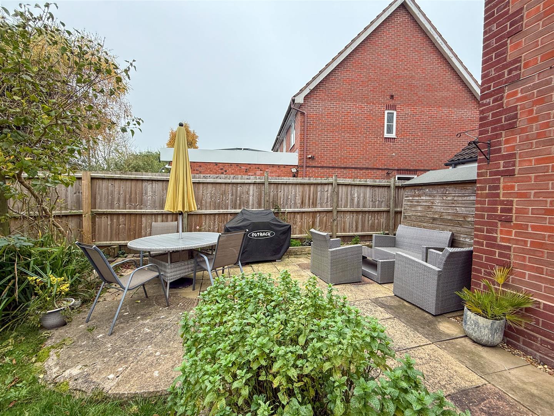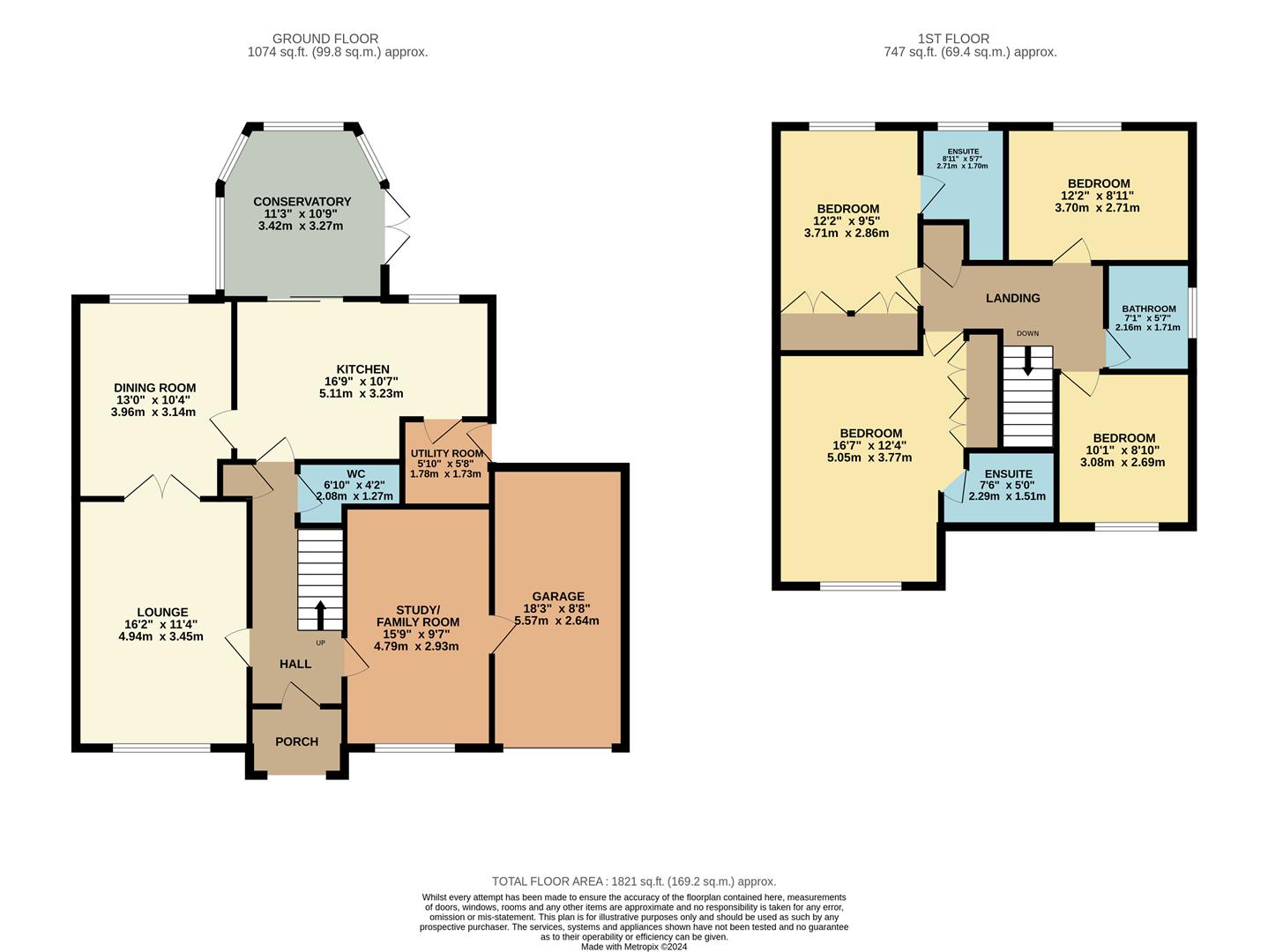Rowborough Close, Hatton Park, Warwick
Full Details
LOCATION
Hatton Park is a quiet, mature and desirable family residential area for those who live there. It is a short drive to the town centre of Warwick and offers great access to the major road networks such as The A46 and the M40 as well as being on the doorstep of Warwick Parkway train station serving larger cities such as Birmingham, Manchester and London.
ON THE GROUND FLOOR
Porchway
Entrance Hallway
This spacious and welcoming entrance hallway with solid engineered timber flooring has a storage cupboard, stairs rising to the first floor and doors leading off to all rooms on the ground floor.
Lounge 4.94m x 3.45m
This spacious and beautifully presented reception room is located to the front of the property with large window overlooking the front gardens, focal fireplace with surround, stunning decor and glazed double doors leading through to the dining room.
Dining Room 3.96m x 3.14m
Flowing seamlessly from the lounge, this dining room has herringbone flooring, continued lovely decor and views out to the garden. An internal door links you to the kitchen.
Kitchen 5.11m x 3.23m
This modern fitted kitchen has been designed to give a multitude of storage within the wall and base units having black granite work surfaces and tiled splash back areas. The flooring has been finished with an engineered solid timber and there are numerous appliances integrated including an oven, gas hob, an extractor hood and dishwasher. There is space for an American fridge / freezer and there are sliding doors leading out to the conservatory. Finally a door leads to the separate utility room.
Utility Room 1.78m x 1.73m
This handy utility room gives access to the side and also offers further storage and plumbing for both the washing machine and tumble dryer.
Conservatory 3.42m x 3.27m
This great sized conservatory gives access into the gardens and has been fitted with laminate flooring.
WC / Cloakroom 2.08m x 1.27m
This modern white cloakroom has a wash hand basin and wc.
Family Room / Study 4.79m x 2.93m
This further reception space is currently being used as a home office and family room but could be used for a multitude of purposes. It gives access to the integrated garage.
ON THE FIRST FLOOR
Landing
Serving access to an airing cupboard and also having a loft access point with doors leading to all rooms on this level.
Bedroom One 5.05m x 3.77m
This large double principal bedroom is spacious and feels almost like a suite with a dressing area having fitted wardrobes and access to the ensuite.
Ensuite 2.29m x 1.51m
This modern ensuite has been fitted with tiling to both the floors and walls and offers a glazed shower cubicle, wash hand basin and wc.
Bedroom Two 3.71m x 2.86m
This second of the double bedrooms is located to the rear of the property and offers a spacious bedroom, once again with fitted wardrobes and access to another ensuite shower room.
Ensuite 2.71m x 1.70m
A modern bathroom with shower cubicle and white suite including a wash hand basin and low level flush wc.
Bedroom Three 3.70m x 2.71m
A further double bedroom with views over the gardens to the rear and having lovely decoration.
Bathroom 2.16m x 1.71m
A beautifully appointed bathroom with metro style tiled splash back areas and ornate flooring. There is a roll top bath, wash hand basin and wc and also fitted with a victorian stye heated towel rail.
Bedroom Four 3.08m x 2.69m
The final of the bedrooms, this time located to the front of the property.
OUTSIDE
Front
Upon arrival there is a mature front garden with shrubs and trees and also driveway with space for at least two vehicles. It gives access to the main front door and garage space having an up and over door.
Rear
There is a lovely enclosed family garden with a paved patio area with room for seating and entertaining access from the conservatory. This runs onto a section of lawn and the borders are planted with mature shrubs.
