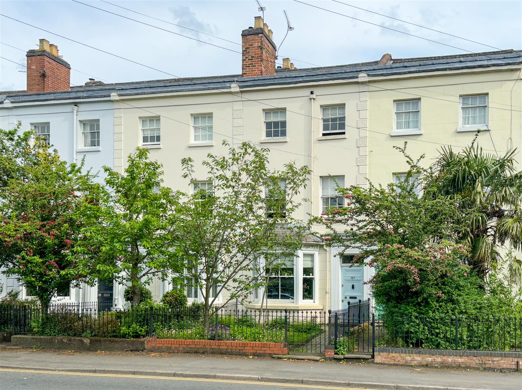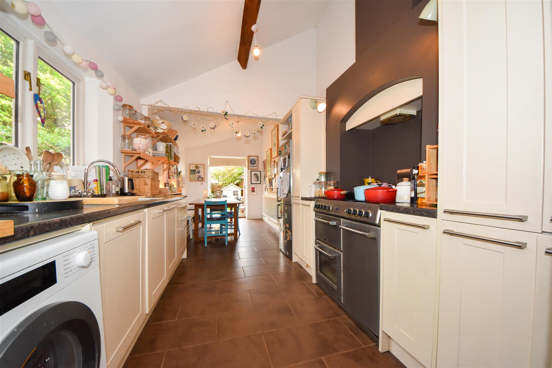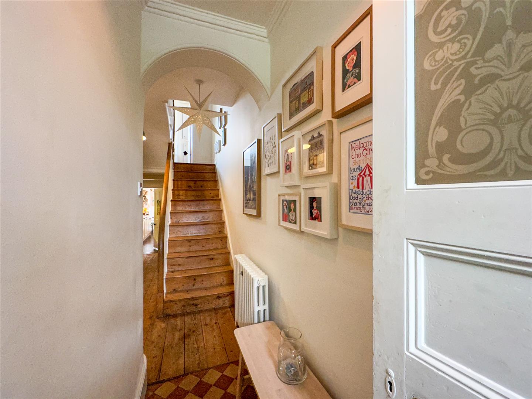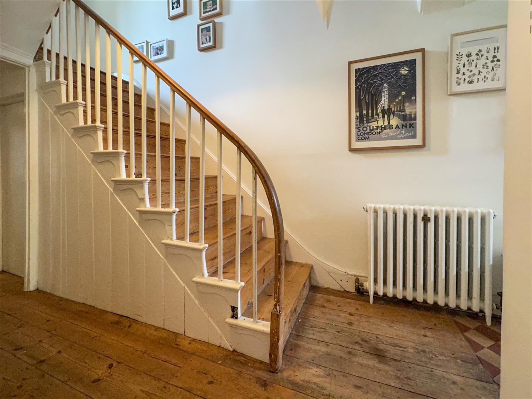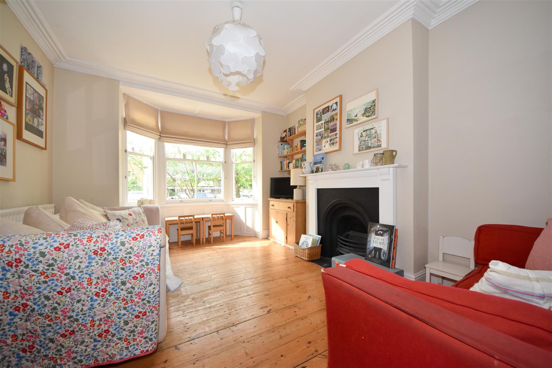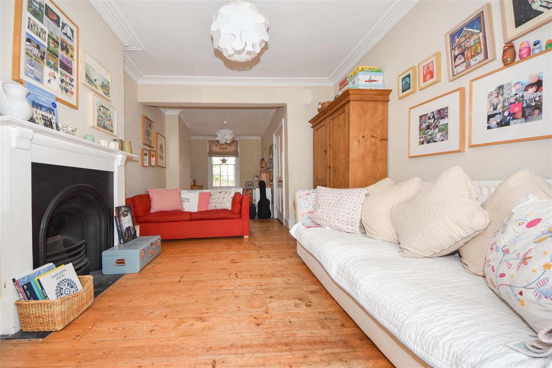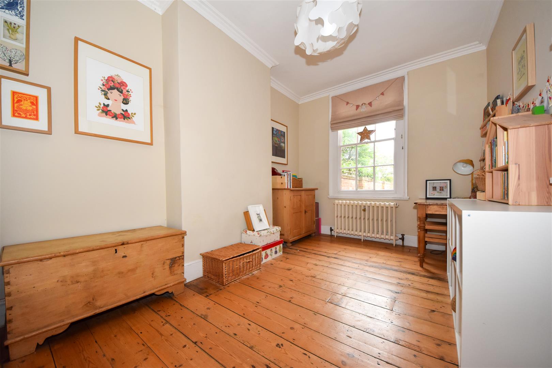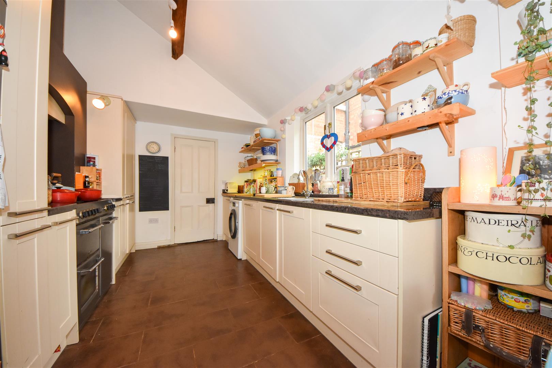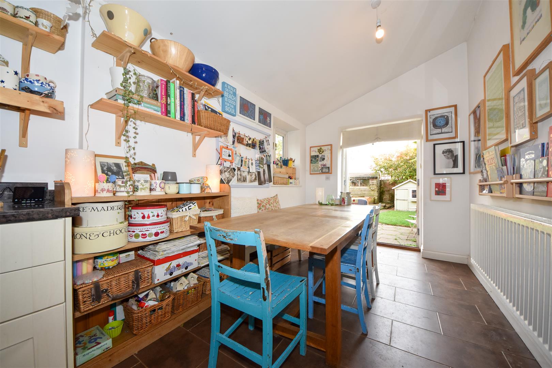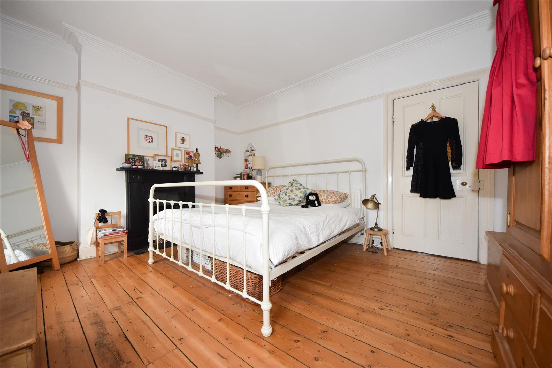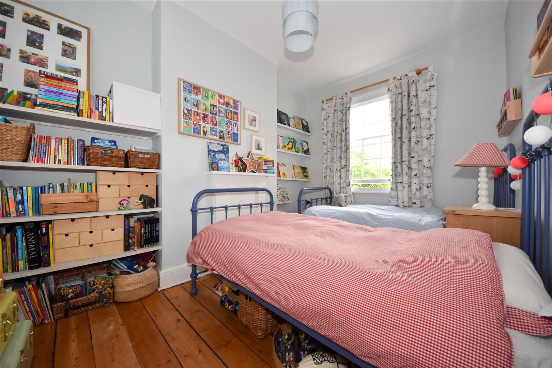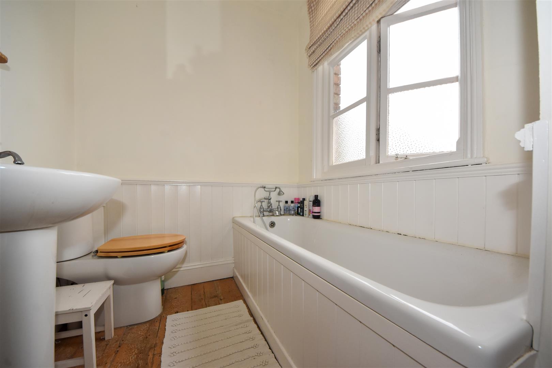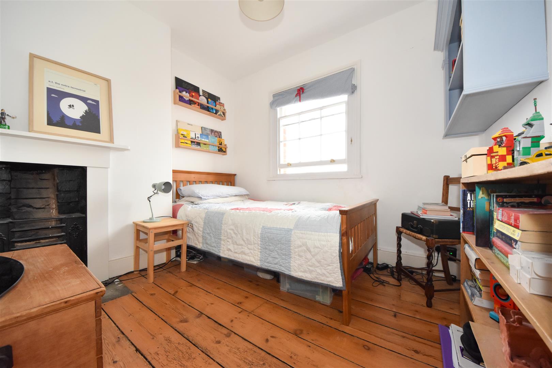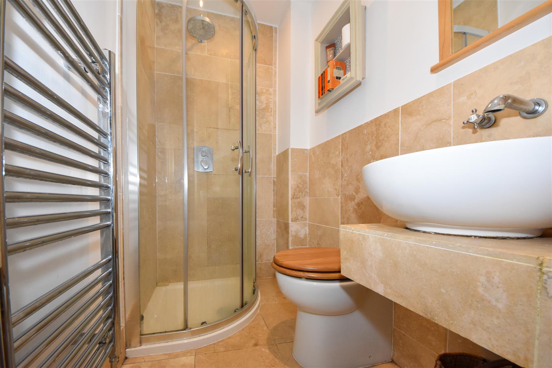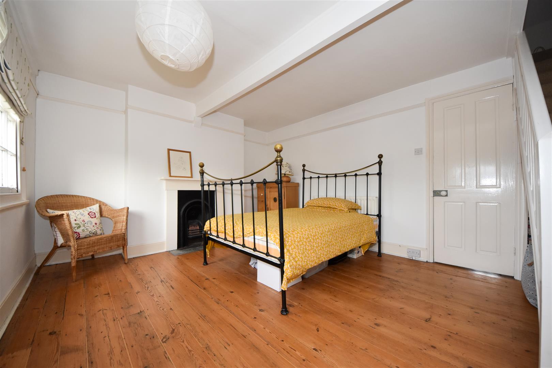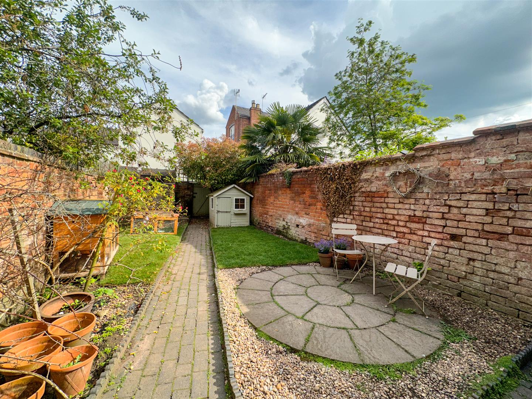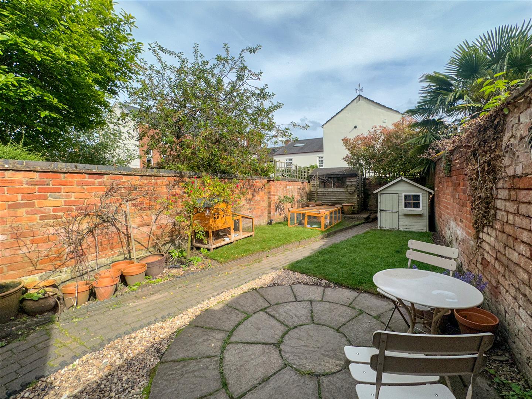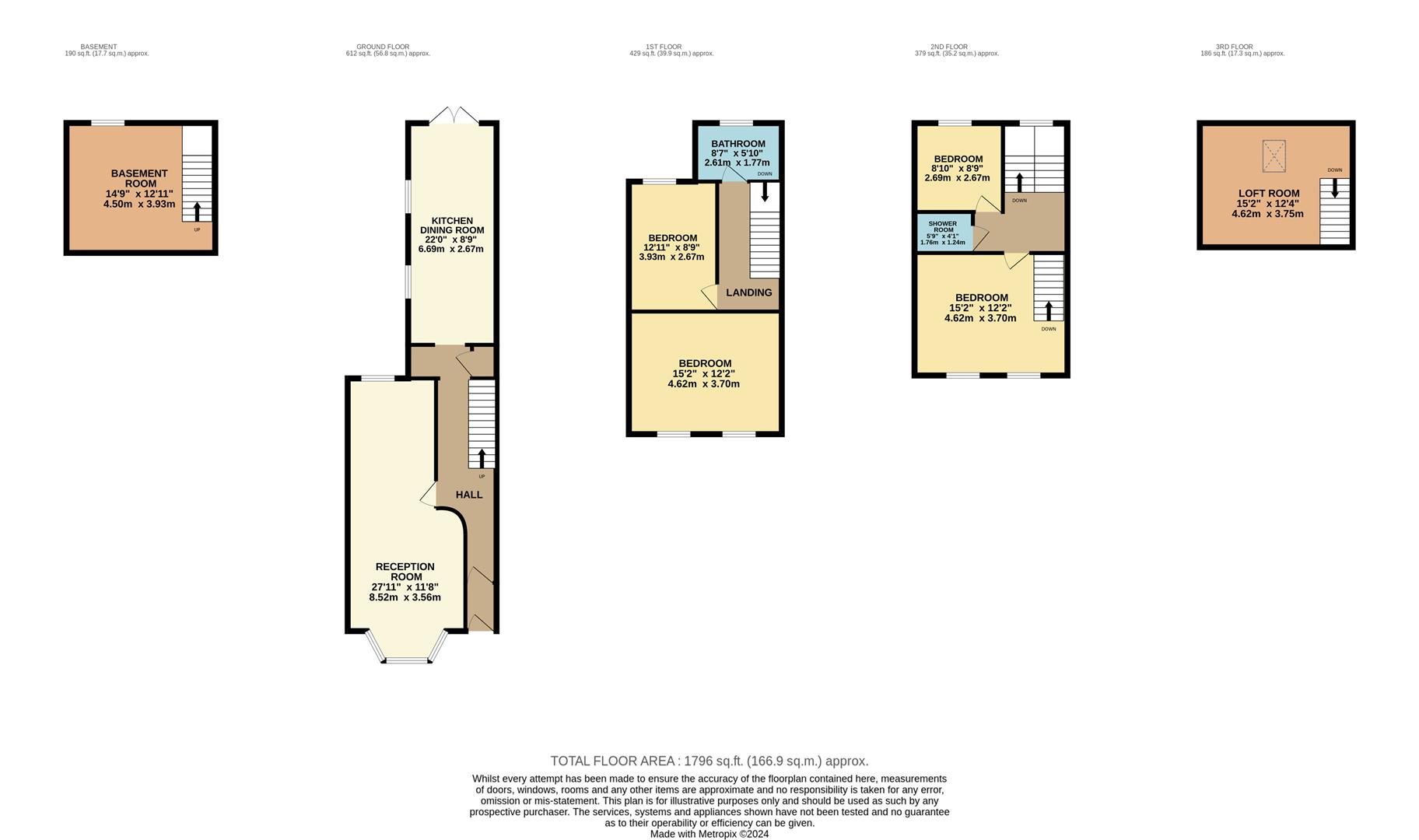Rugby Road, Leamington Spa
Full Details
LOCATION
Rugby Road is a popular north Leamington Spa location within easy reach of the town centre, an excellent range of local facilities and amenities including local shops on Rugby Road, renowned schools for all grades and excellent recreational facilities, including well known tennis club and convenient for the local railway station. This location has consistently proved to be much sought after.
ON THE LOWER GROUND FLOOR
Basement 4.50m x 3.93m
There is a usable basement that can be used for multiple purposes.
ON THE GROUND FLOOR
Entrance Hallway
A welcoming entrance with solid timber flooring, old school radiators and stairs rising to the upper levels. Doors lead off to:-
Sitting Room 8.52m x 3.56m
A spacious and well proportioned reception room located to the front offering great entertaining space. The room is full of charm and character with tall ceilings having ornate coving, stripped timber flooring and focal fireplace. The bay window to the front shed lots of natural light within.
ON THE SECOND FLOOR
Family Dining Kitchen 6.69m x 2.67m
This fabulous extended dining kitchen is well equipped and offers tiled flooring, a range of wall and base units, semi vaulted ceilings and doors out to the walled gardens.
ON THE FIRST FLOOR
Landing
The landing has a further flight of stairs leading to the second floor and doors lead off to:-
Bedroom 4.62m x 3.70m
A great sized double bedroom located to the front of the property having similar features with stripped timber flooring, coving and tall ceiling heights.
Bedroom 3.93m x 2.67m
A further good sized bedroom on this level with window overlooking the rear gardens.
Bathroom 2.61m x 1.77m
Offering a modern white suite including a bath, wash hand basin and wc.
Landing
A large space serving access to the rooms on this level.
Bedroom 4.62m x 3.70m
A further double bedroom mirroring that of the first floor with views out to the front.
Bedroom 2.69m x 2.67m
This fourth bedroom is located to the rear and makes an ideal single bedroom, home office or nursery.
Showerroom 1.76m x 1.24m
A modern shower suite with tiled floors and splash back areas, shower cubicle, modern wash hand basin and wc.
LOFT ROOM 4.62m x 3.75m
With stairs up to offering lots of usable space.
OUTSIDE
Externally the property benefits with a front garden having mature stocked plants and flowers and pathway leading to the front door. To the rear the garden is entirely walled and more importantly south facing. There are sections of hard standing with pathway, paved seating areas and lawns on offer.
