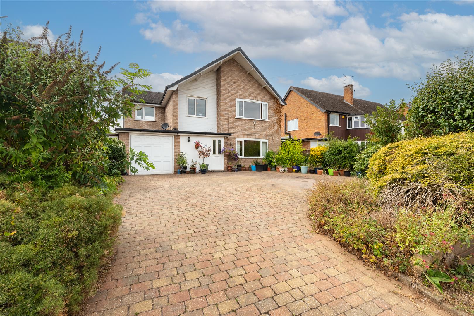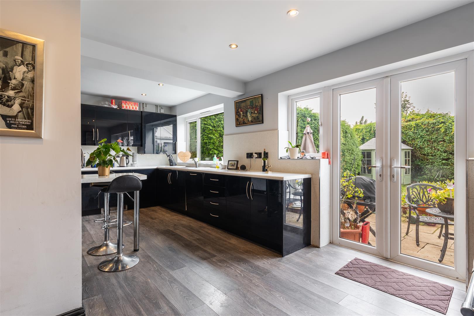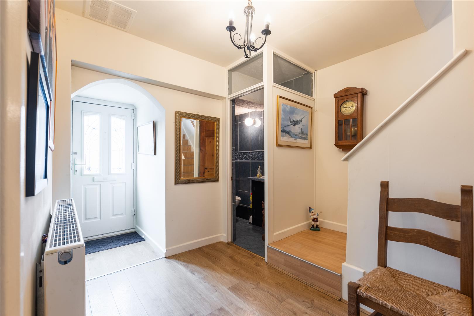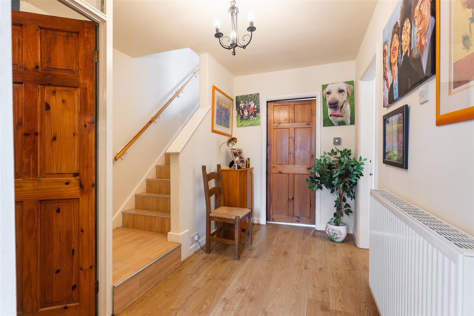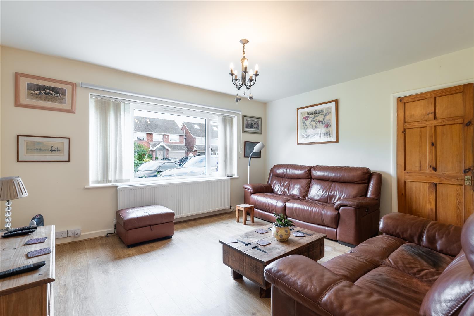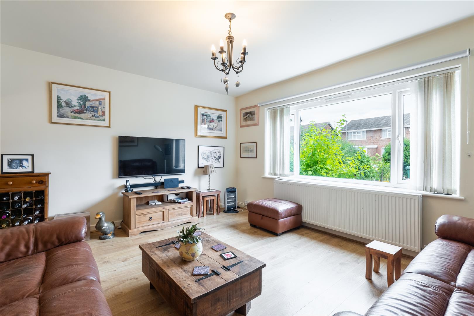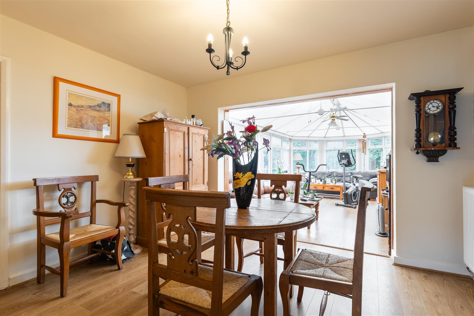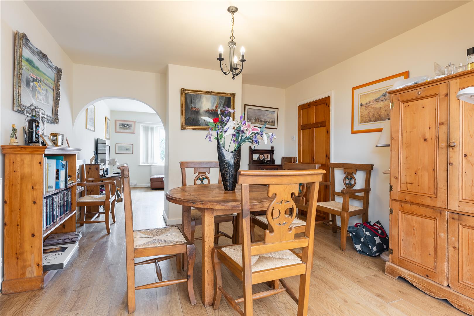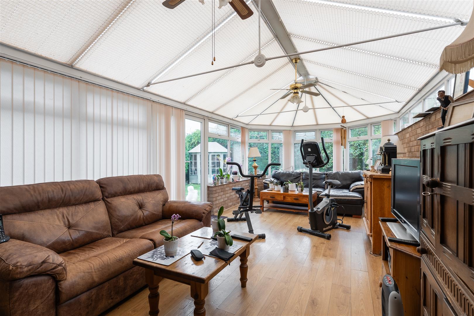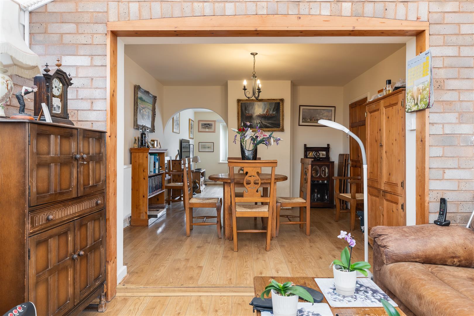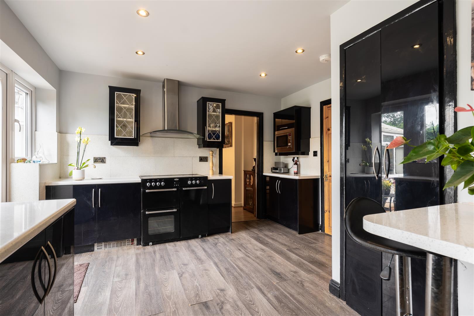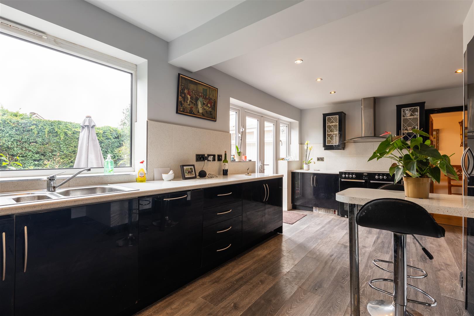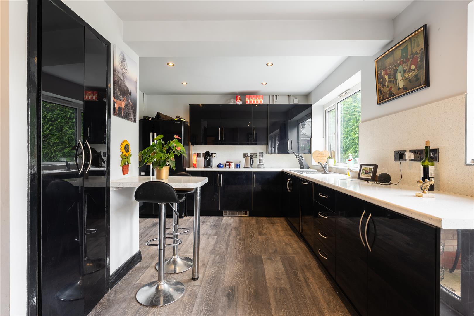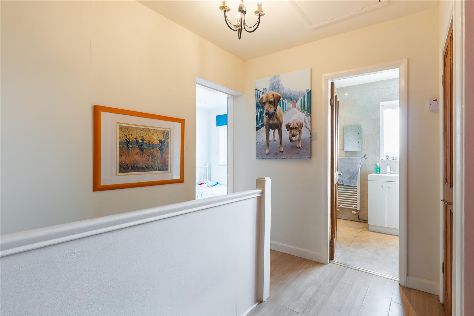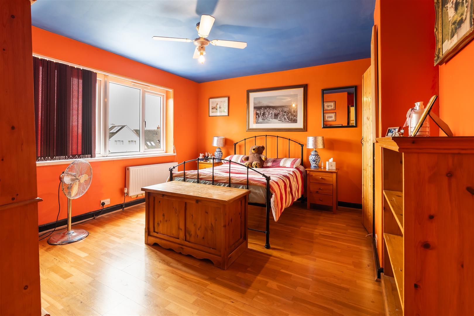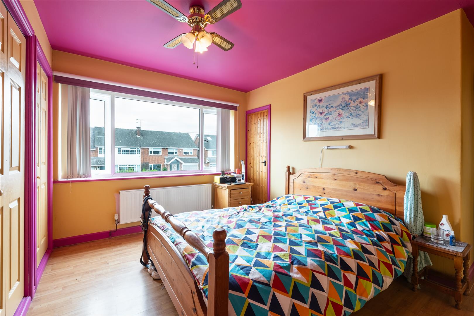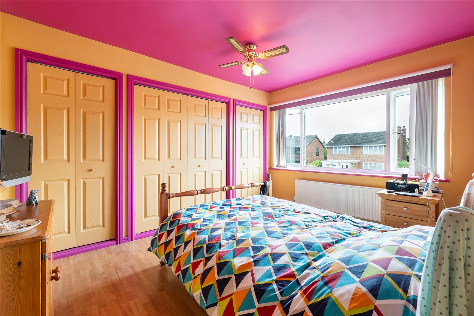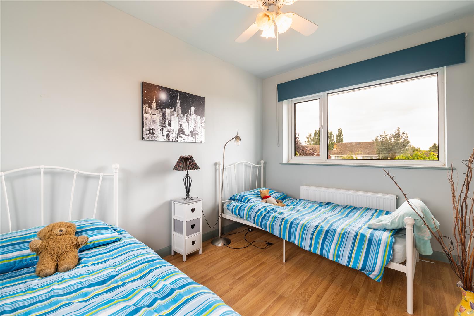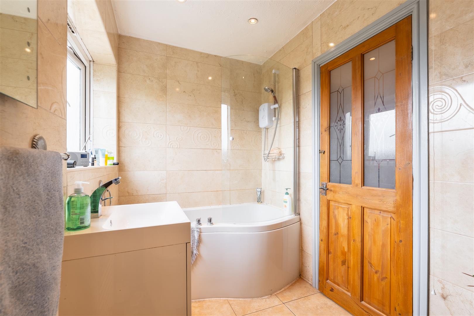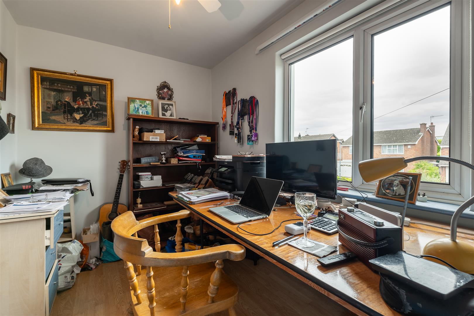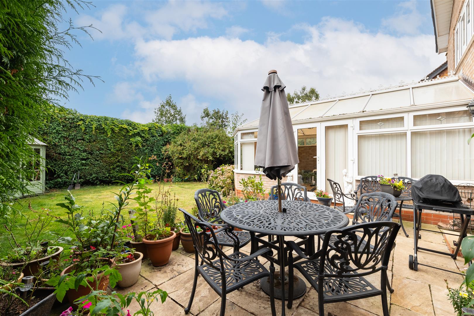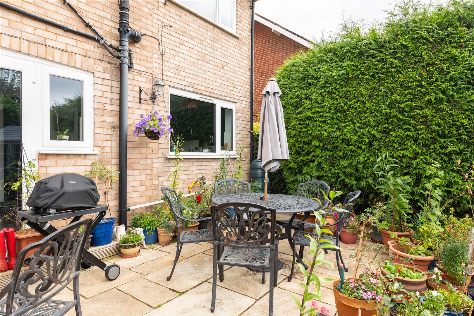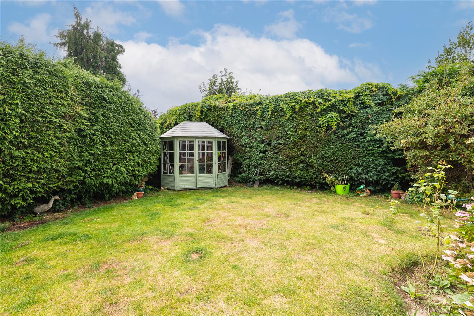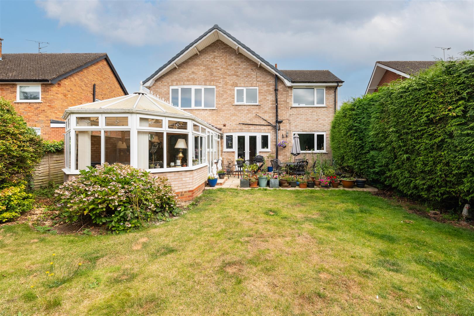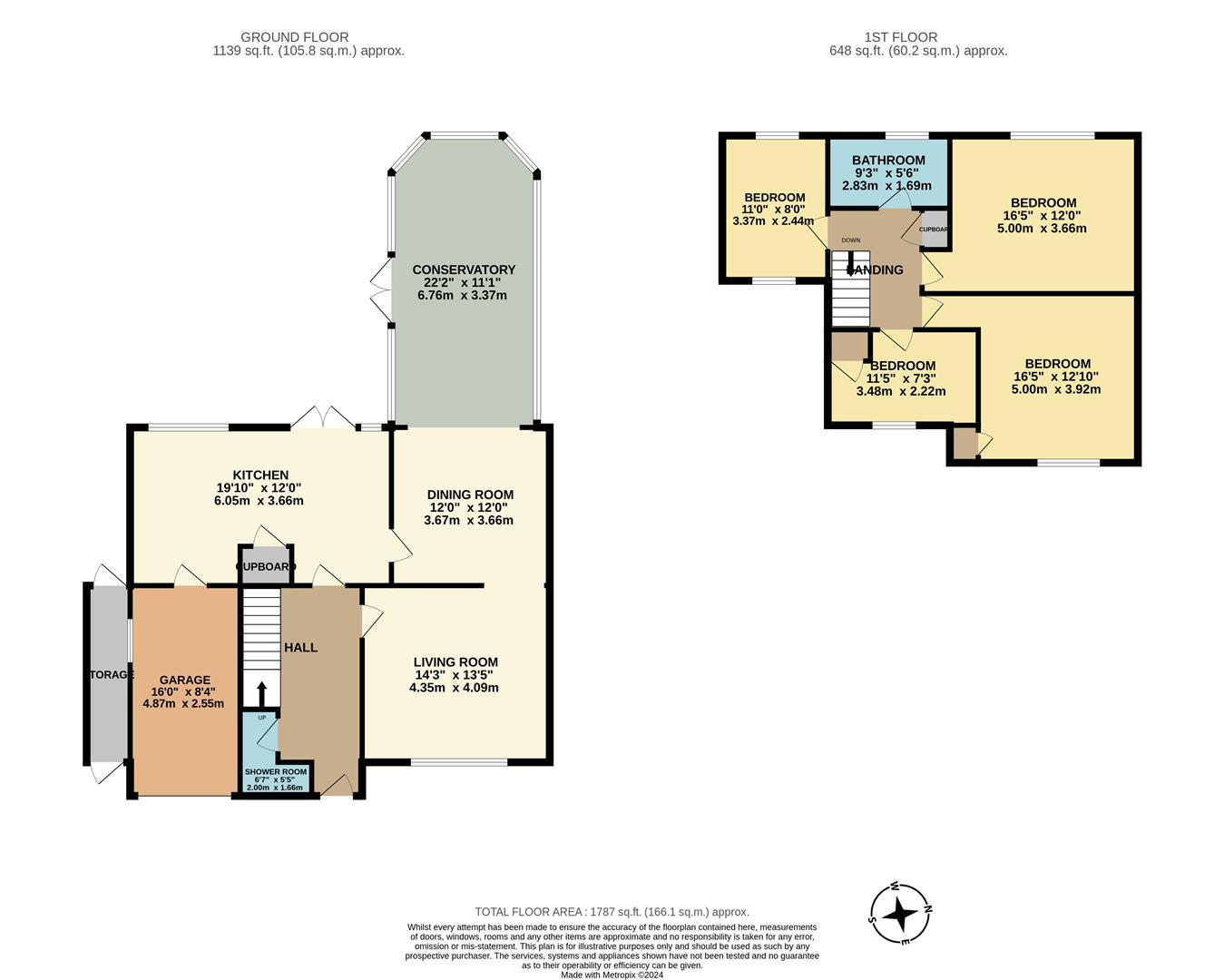Shelley Road, Stratford-Upon-Avon
Full Details
LOCATION
Shelley Road forms part of a lovely residential pocket just south of the river and well within walking distance of all the amenities that Stratford Upon Avon has to offer. It is around the corner and within the catchment of the highly regarded Bridge Town Primary School. The major road networks are closely allowing easy commuting should be required together with regular services from the train station.
ON THE GROUND FLOOR
Reception Hallway 3.24m x 2.63m
This spacious and welcoming entrance hallway leads you through a number of rooms with an archway leading into the living room.
Living Room 4.35m x 4.09m
This well proportioned and bright living room is located to the front of the property with solid timber flooring and further archway leading through to the rear reception rooms.
Dining Room 3.66m x 3.67m
With solid timber flooring, doorway leading to the kitchen and large opening connecting the room to the large extended conservatory.
Conservatory 6.76m x 3.37m
This bright and airy extension offers lovely views and doors out to the gardens with solid timber flooring and exposed brickwork.
Dining Kitchen 6.05m x 3.66m
This modern kitchen offers lovely views over the gardens and has an array of fitted eye level and base units with complementary work surfaces and tiled splash backs. It is well equipped with integrated dishwasher and washing machine and space for a large American fridge freezer. There is a handy pantry cupboard and also access to the integral garage.
WC / Shower Room 2.00m x 1.66m
This L-shaped and handy ground floor cloak room also has been fitted with a shower.
ON THE FIRST FLOOR
Landing 2.81m x 2.87m
A spacious landing with access to the loft, airing cupboard and doors to all rooms.
Bedroom One 5.00m x 3.92m
This large and spacious double bedroom is located to the front of the property and has an array of fitted timber wardrobes.
Bedroom Two 5.00m x 3.66m
A further great sized double bedroom, this time with views over the gardens and also having fitted wardrobes.
Bedroom Three 2.22m x 3.48m
This third bedroom is currently used as a home office.
Bedroom Four 3.37m x 2.44m
This final bedroom is positioned to the rear and is also of a great size.
Family Bathroom 1.69m x 2.83m
This modern bathroom suite has a large p shaped bath with shower over, wc and wash hand basin. The floors are tiled together with the walls in a contemporary stone finish.
OUTSIDE
Front
Upon arrival you are greeted with a large block paved driveway with ample room for a number of vehicles and giving access to the garage and side where you will find further storage space.
Rear
This lovely, private and quiet garden offers a mature and well stocked retreat with a mix of paved patio area and lawns.
