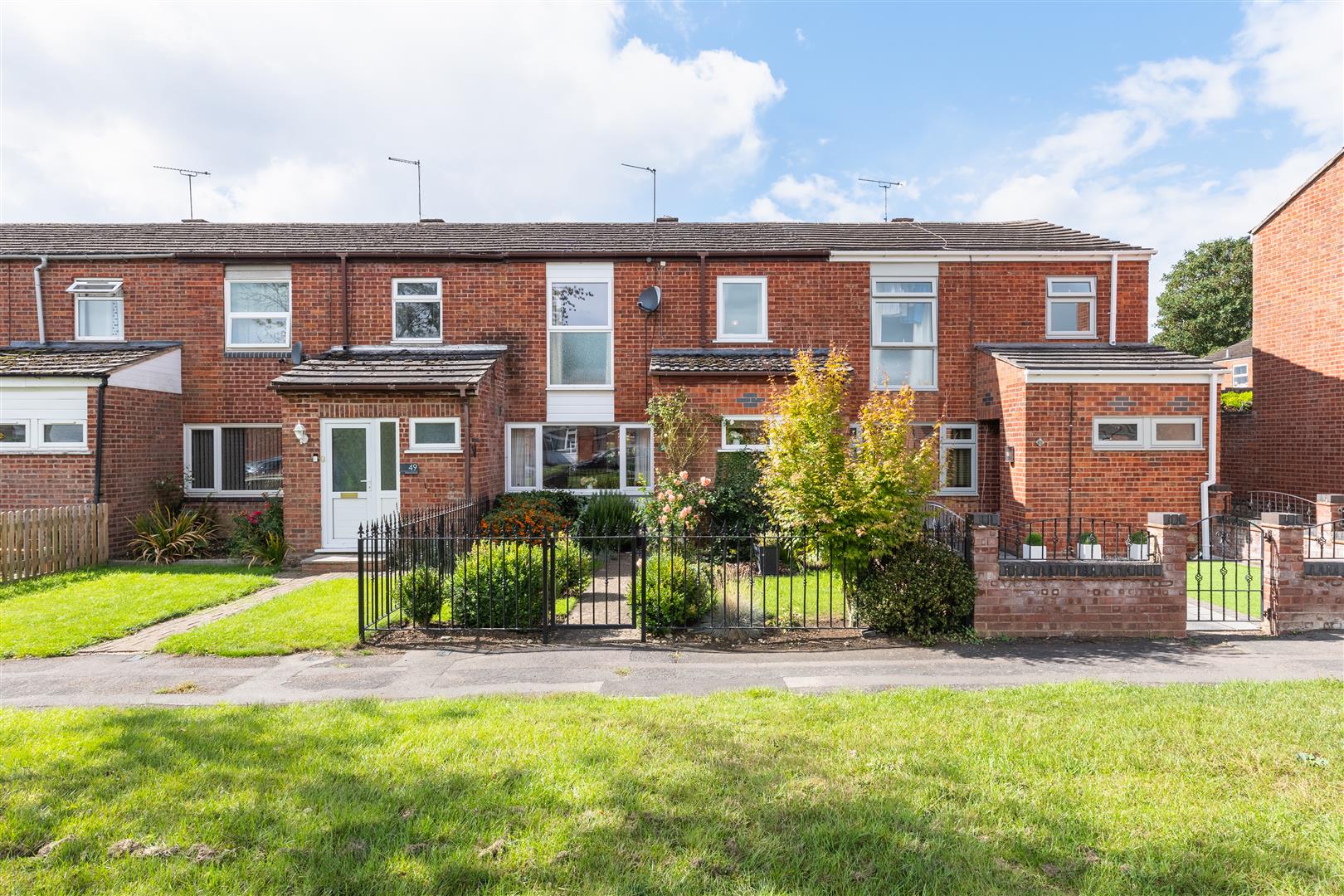Starbold Road, Bishops Itchington, Southam
Full Details
LOCATION
Starbold Road is in the heart of the village of Bishops Itchington of which offers an array of local amenities and local schooling. The property is a short stroll from these amenities and all in all well placed to take advantage of the major road networks close by and also not far from Southam, Leamington and other local towns.
ON THE GROUND FLOOR
Entrance Hallway
This welcoming entrance has timber flooring and a staircase leading up to the first floor. Doors lead off to the ground floor cloak room, living room and kitchen.
Living / Dining Room 7.76m x 3.51m
This spacious living dining room offers an abundance of natural light due to the dual aspect on offer. This is plenty of space on offer for both seating and dining.
Kitchen 3.11m x 2.66m
This well presented breakfast kitchen offers an array off storage within the timber effect wall and base units, complementary work surfaces and tiled splash backs. There is an integrated oven, hob and extractor and spaces / plumbing for a washing machine and dishwasher. A door leads into the utility room to the rear.
Utility Room 1.92m x 1.48m
This handy utility space with extra room for further white goods. There is also a door leading into a handy storage room.
Cloakroom / WC
Leading off the entrance hallway, this ground floor cloak room offers a modern white suite including WC and wash hand basin with tiled splash backs.
ON THE FIRST FLOOR
Landing
With loft access point and access to the airing cupboard. Doors lead you into all rooms on this level.
Bedroom One 4.39m x 3.51m
This large double bedroom is located to the front of the property and offers a lovely bright aspect with the floor to ceiling window and lovely neutral decor.
Bedroom Two 4.32m x 3.51m
A further good sized double bedroom, once again benefitting with lots of natural light due to the large window overlooking the gardens.
Bedroom Three 2.24m x 2.20m
A good sized third bedroom located to the rear aspect.
Bathroom 2.66m x 1.74m
A good sized bathroom with a large walk in shower, wc and wash hand basin.
OUTSIDE
Front
There is a charming front garden with pathway leading to the main front door.
Rear
This lovely enclosed private rear garden has been well maintained offering a tranquil area to enjoy those sunny evenings. The gardens are mainly laid with paving and pebbles and the borders have been stocked with mature planting.
