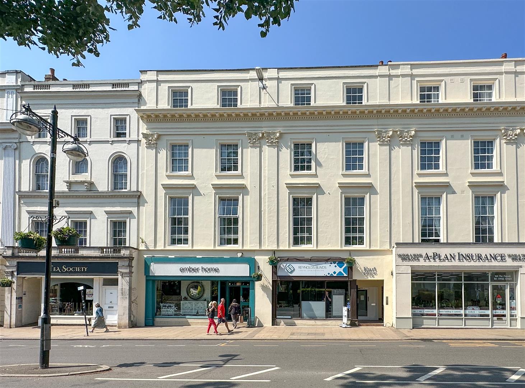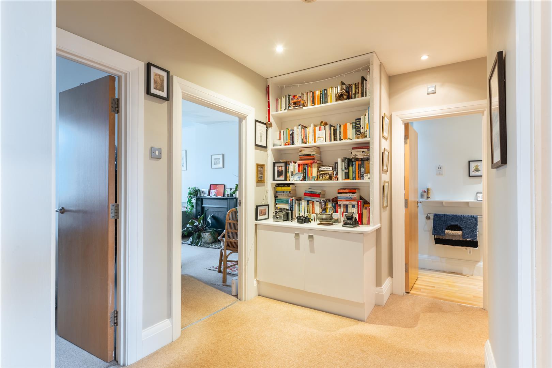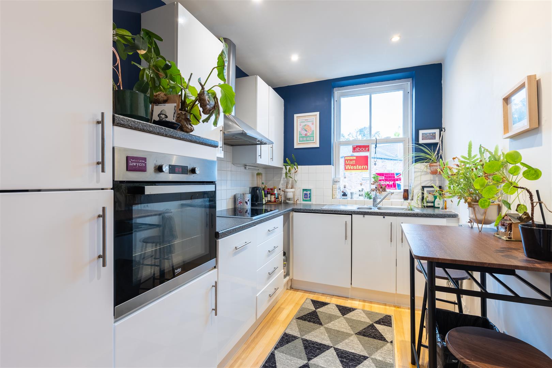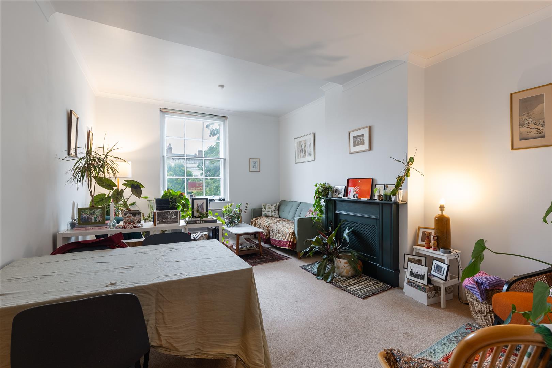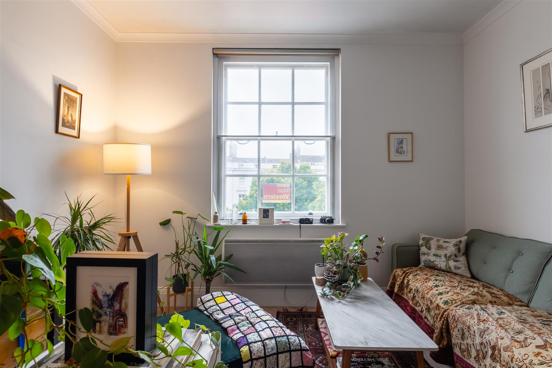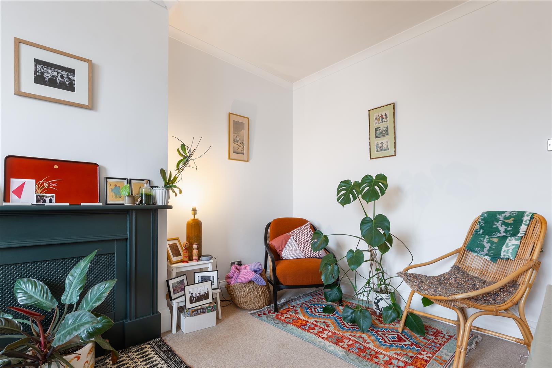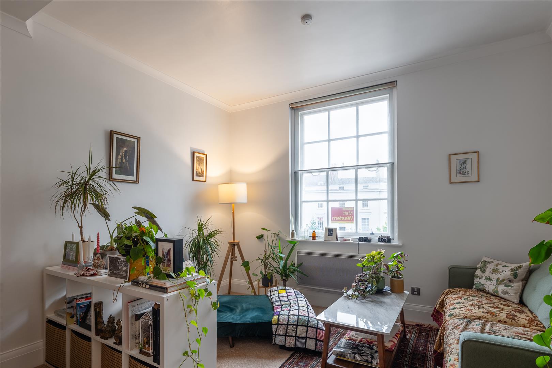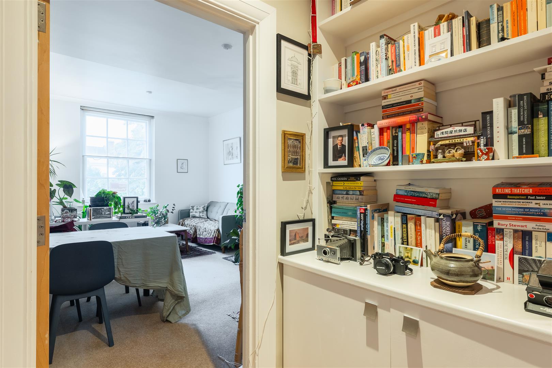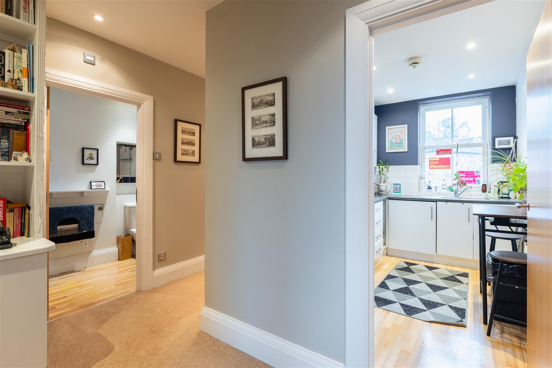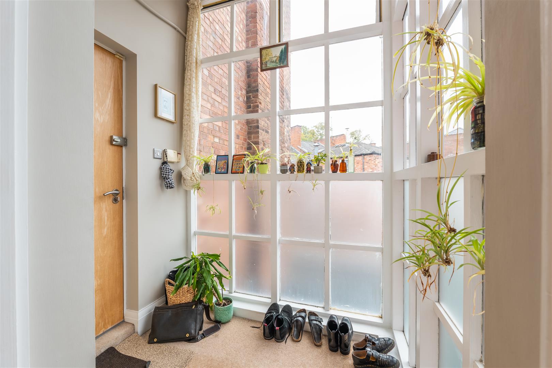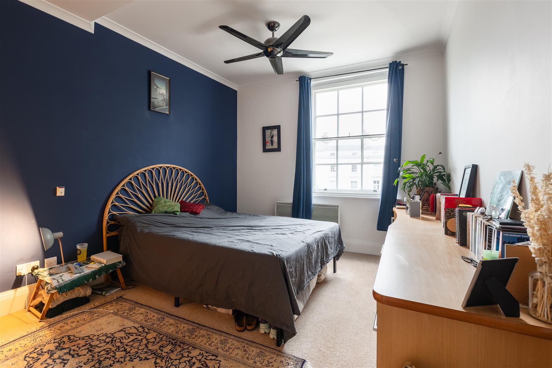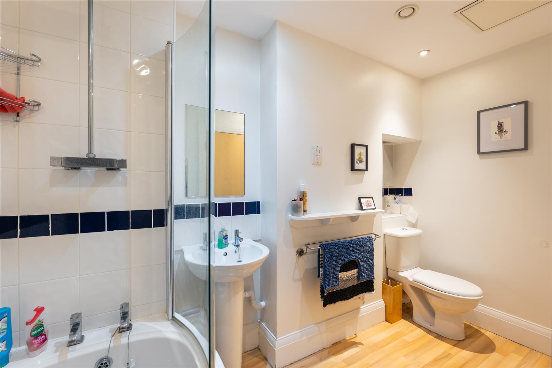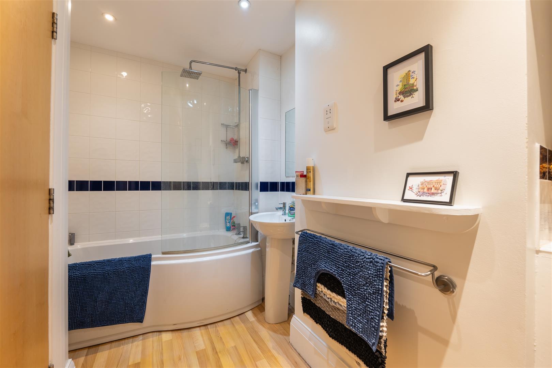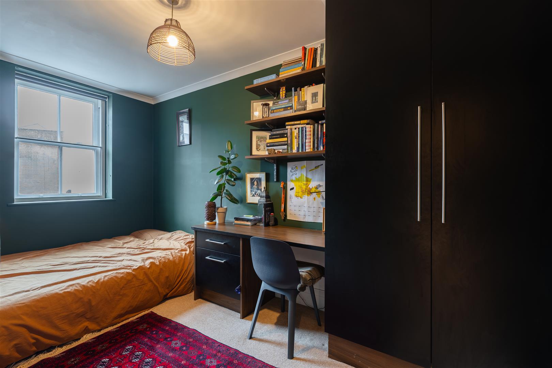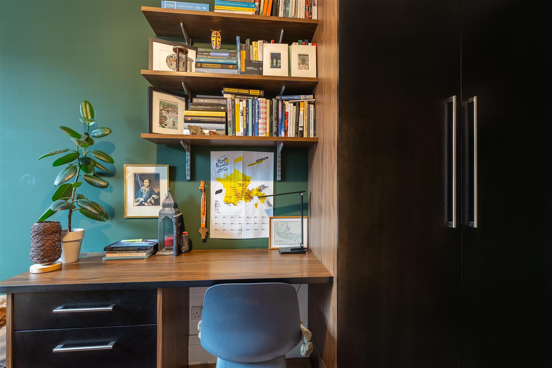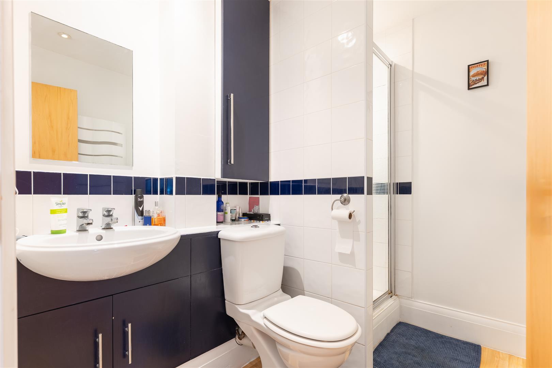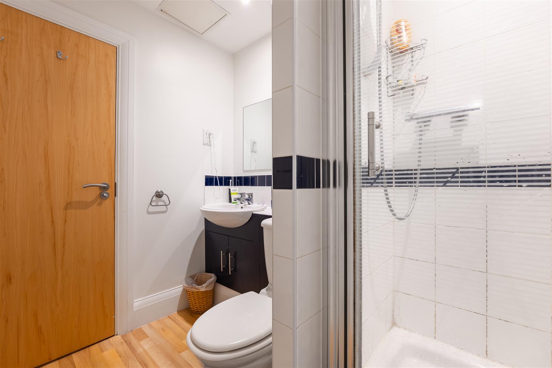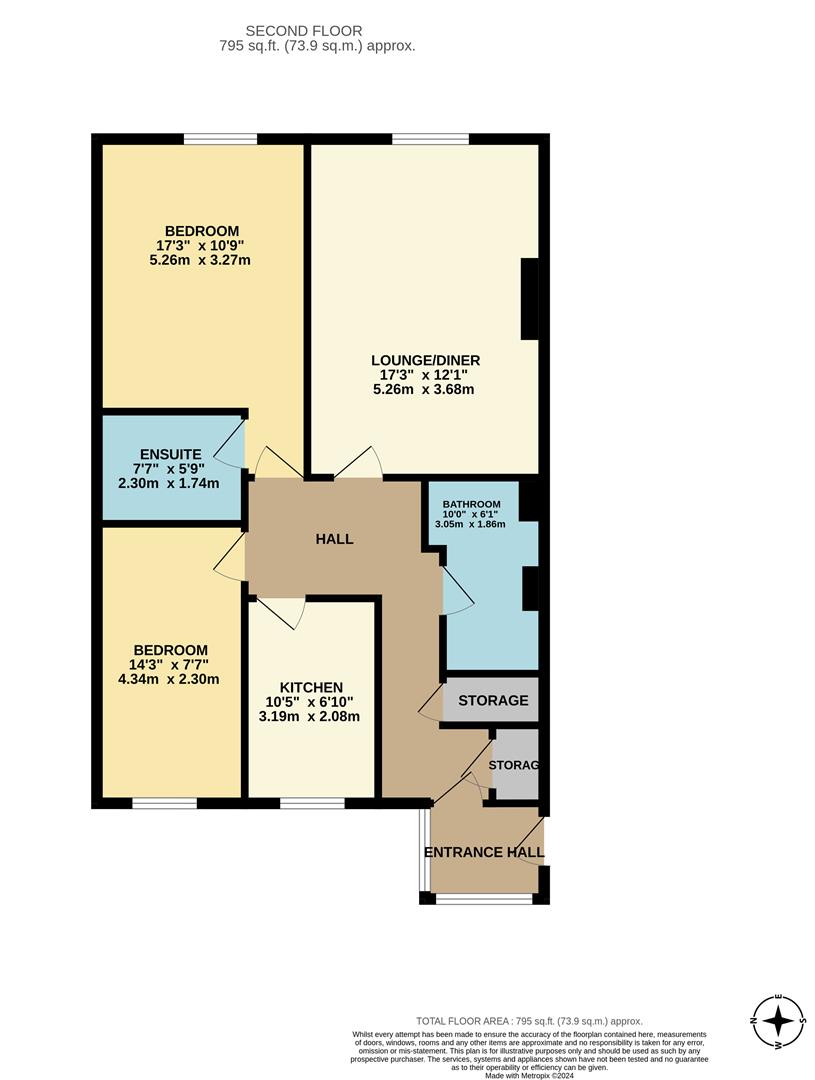The Parade, Leamington Spa
Full Details
LOCATION
Earl Place is located upon the Parade and is conveniently positioned to take advantage of all the town centre has to offer. It has bus stop to the front with direct access to Warwick University and a stepping stone from the train station and local parks.
ON THE GROUND FLOOR
There is secure entry to the main front door with intercom to each apartment. Upon entry, stairs lead up to the upper levels.
ON THE SECOND FLOOR
Entrance Vestibule
This lovely welcoming with fully glazed vestibule leads you through to the main entrance hallway.
Hallway
This spacious entrance offers lots of storage with a large cupboard on offer together with doors leading off to all rooms.
Living / Dining Room 5.26m x 3.68m
This well proportioned reception room offers a real elegant feeling with the tall ceilings and focal faux fireplace on offer. The room has been tastefully decorated with lovely tones and the large sash window to the front offers lots of natural light to flood within.
Breakfast Kitchen 3.19m x 2.08m
This well equipped kitchen has an array of modern white gloss cabinets with complementary work surfaces, tiled splash backs and integrated appliances including oven, electric hob and extractor. Other appliances include a fridge freezer, dishwasher and washing machine.
Bedroom One 5.26m x 3.27m
This large double bedroom with tall ceilings and large sash window to the front. There are fitted wardrobes and side tables included within this room and a door leads to the ensuite.
Ensuite Shower Room 2.30m x 1.74m
A modern ensuite shower room has a large shower with glazed doors, wash hand basin and wc.
Bedroom Two 4.43m x 2.30m
A further double bedroom which has an array of fitted wardrobes and office style desk. Decorated in the warm and scrumptious tone.
Bathroom 3.05m x 1.86m
A modern and spacious bathroom suite with p shaped bath having shower over and glazed screen, wash hand basin and wc. The floors are laid with laminate and the walls tiled to the splash back areas.
OUTSIDE
There are communal roof terraces that can be used by the residents of Earl Place.
TENURE / MAINTENANCE
The property was offered with an original lease length of 125 years of which 105 years remain. There is an annual ground rent of £100 per annum payable and an annual service charge of £3,228.
