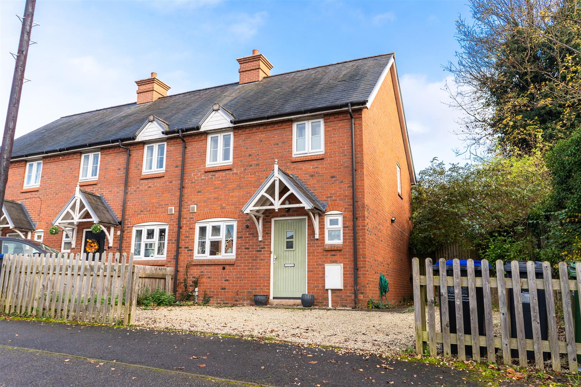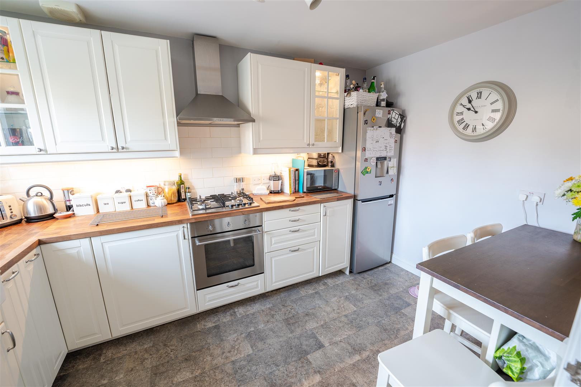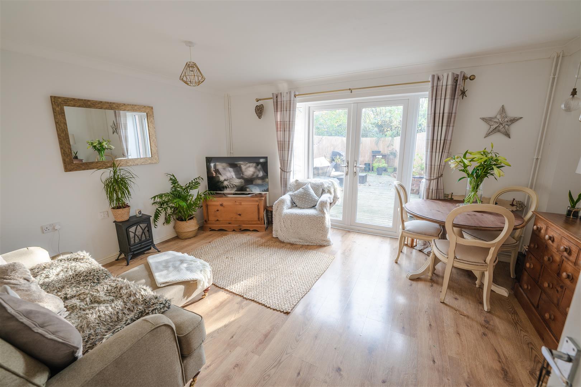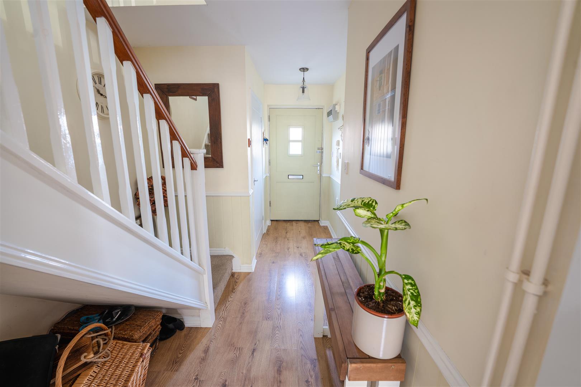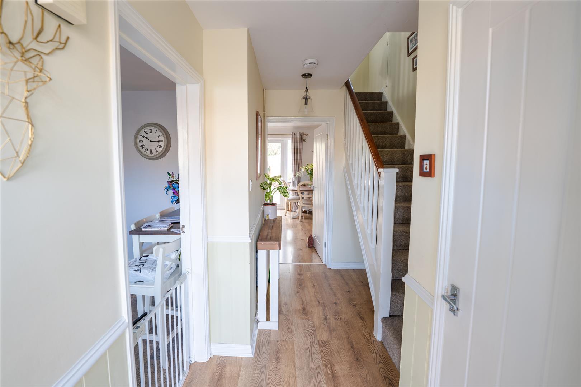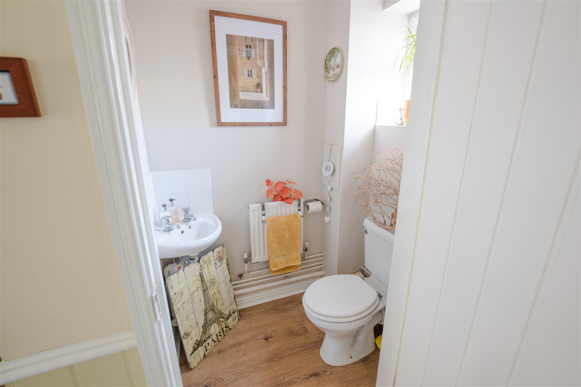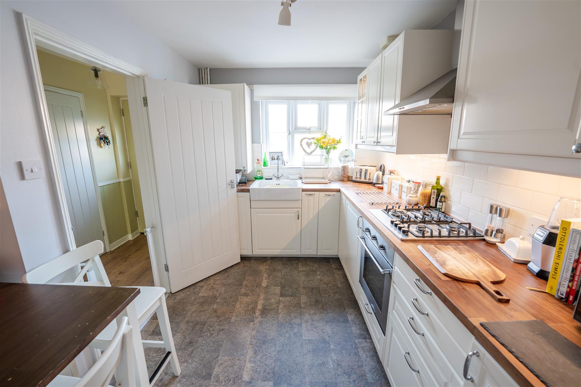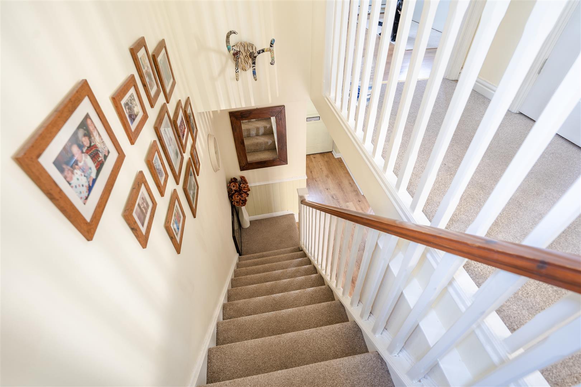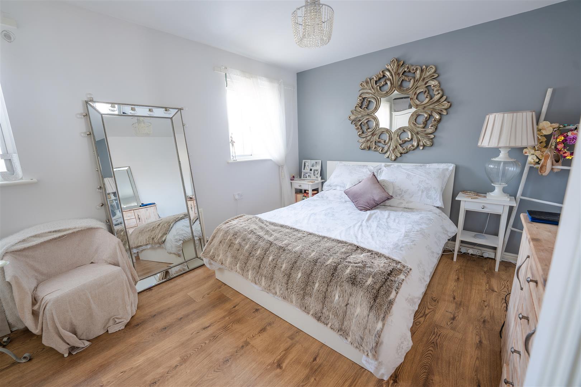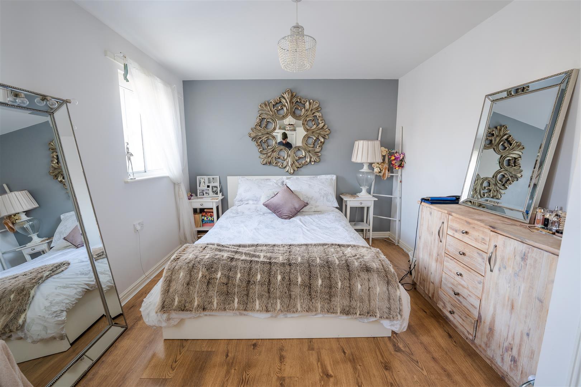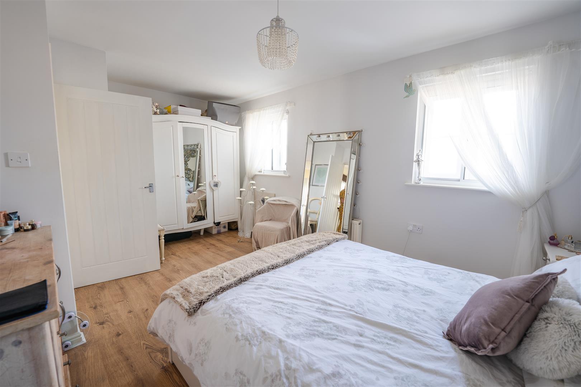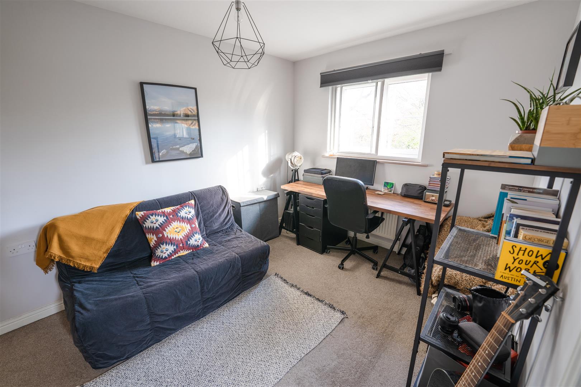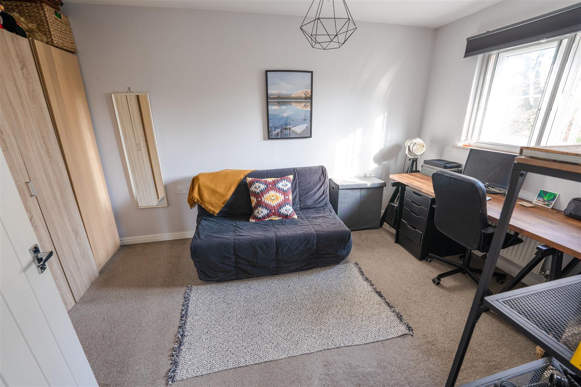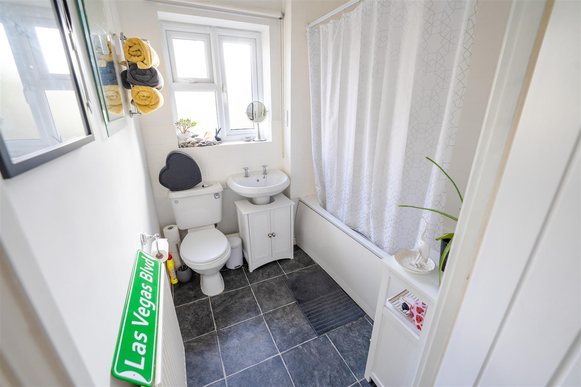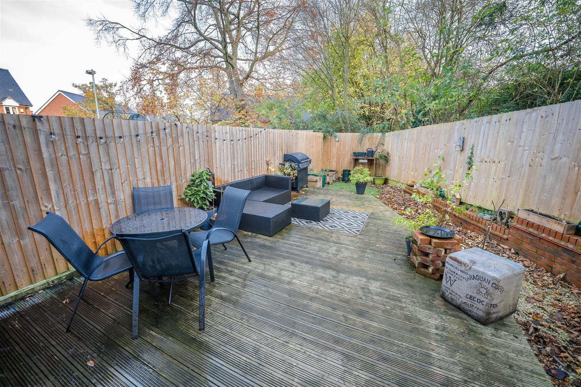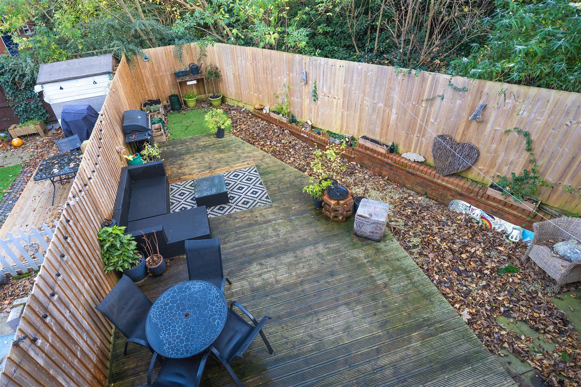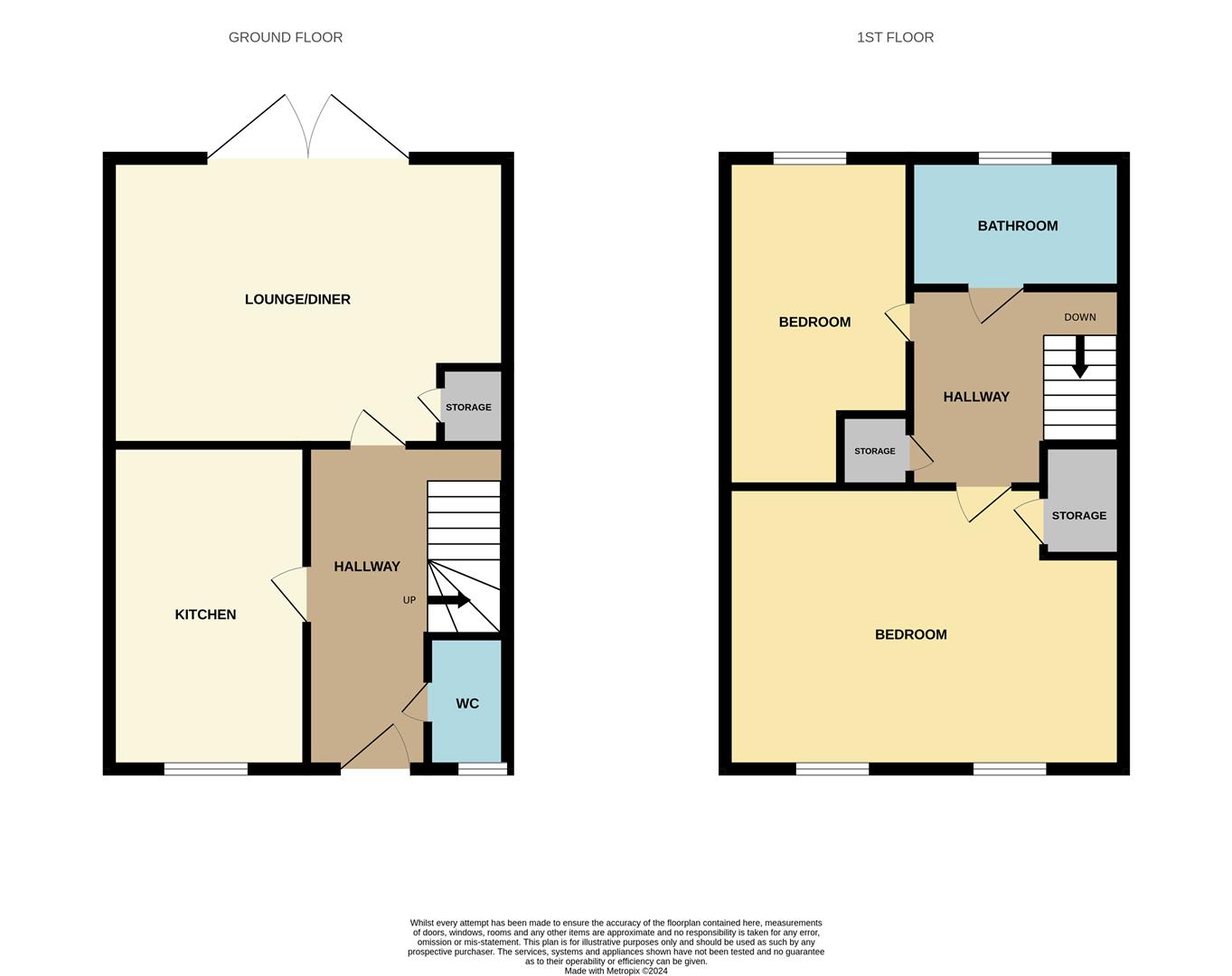Wharf Street, Warwick
Full Details
LOCATION
Wharf Street is conveniently positioned and is located on the fringe of Warwick and close to St Nicholas Park allowing easy walking distance to both. The train station is also within walking distance to the property. Local amenities can be found in both St Johns, Emscote Road and the town itself and it is also close to Leamington Spa. There are great local schools nearby that the property will fall within catchments of.
ON THE GROUND FLOOR
Entrance Hallway
This welcoming entrance has lovely neutral decor, timber laminate flooring and half height timber clad walls. Stairs rise to the first floor and doors lead off to a number of rooms on this level.
Breakfast Kitchen 3.81m x 2.71m
This recently fitted modern kitchen offers a host of wall and base units in a white shaker style with complementary timber effect work surfaces, tiled splash backs and integrated oven hob and extractor.
Living / Dining Room 4.85m x 3.76m
This spacious and well proportioned reception room is located to the rear of the property and continues with the same neutral fresh decor and flooring. Patio doors flood light within and give access into the landscaped garden. There is a handy cupboard beneath the stairs offering valuable storage.
WC / Cloakroom
A modern white suite with wc and wash hand basin.
ON THE FIRST FLOOR
Landing
Allowing access to the loft via loft hatch and doors to all rooms on this level.
Bedroom One 4.80m x 3.14m
This lovely double bedroom is bright and airy and has timber effect laminate flooring and handy fitted storage cupboard.
Bedroom Two 4.44m x 2.74m
A second double bedroom, once again a great size with views over the gardens.
Bathroom
A modern white suite with bath having shower over, wash hand basin and wc. The flooring has been laid with tiles as too have splash back areas.
OUTSIDE
Front
There is a large pebbled driveway to the front of the property giving space for a number of vehicles and gardens continue to the side accessing the rear.
Rear
A charming enclosed rear garden with an expanse of decking allowing space for seating.
