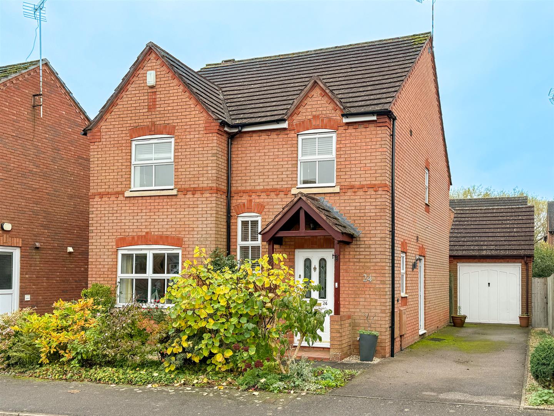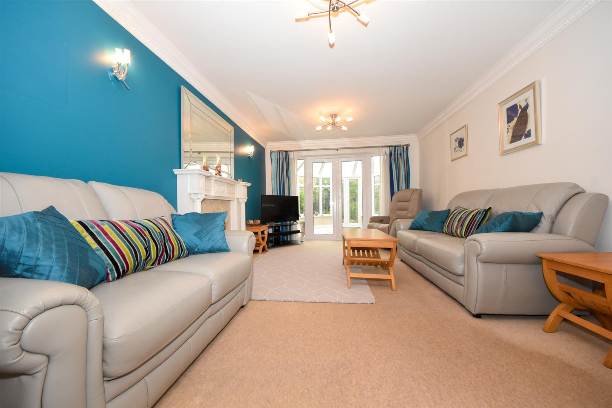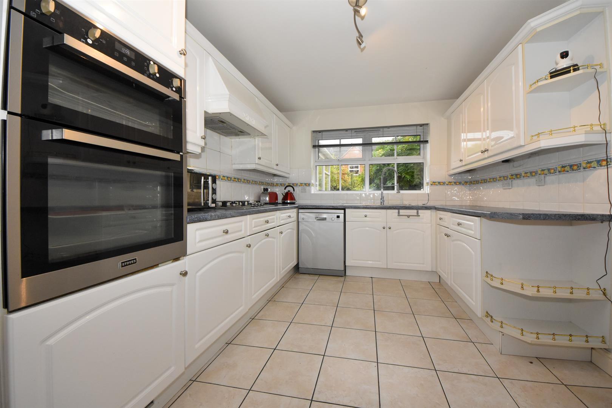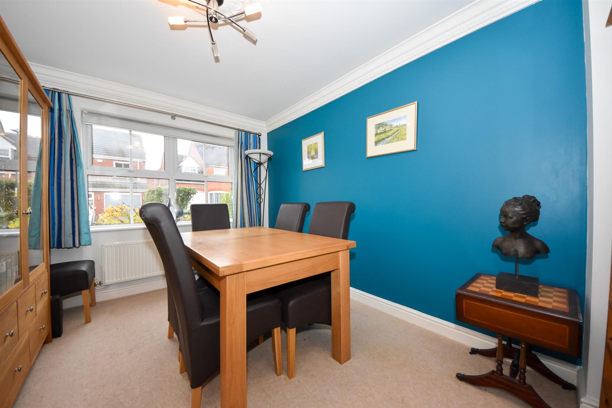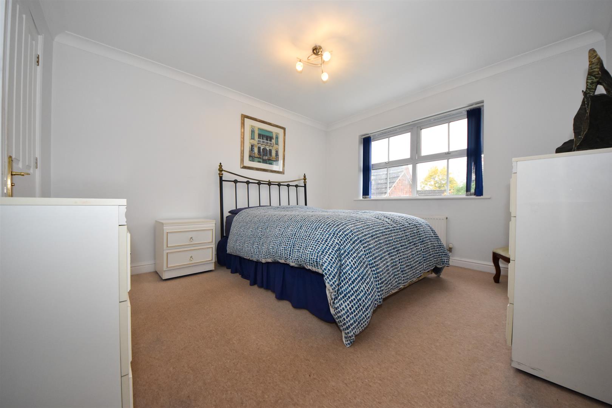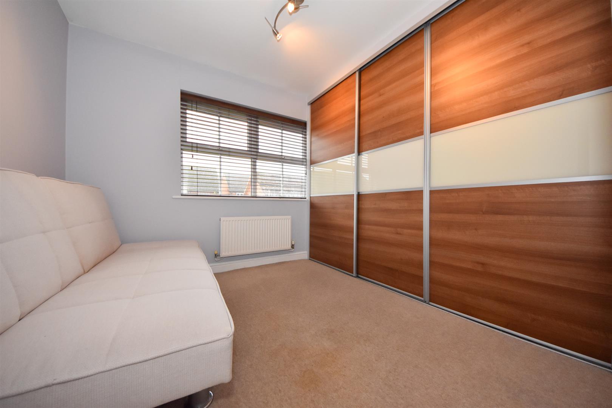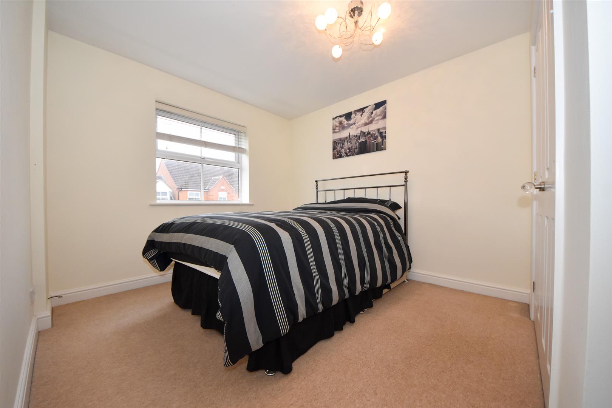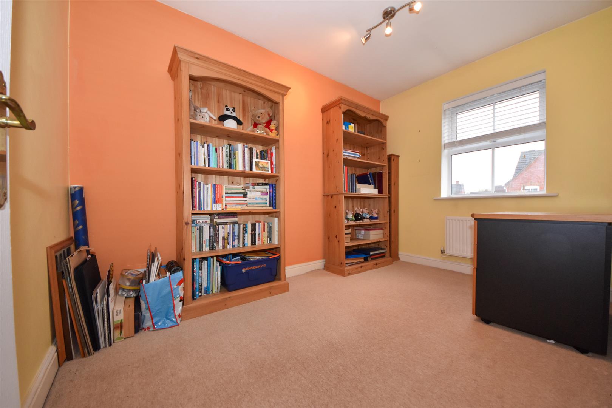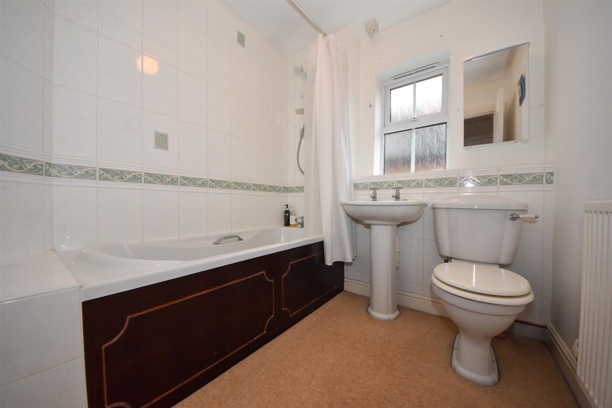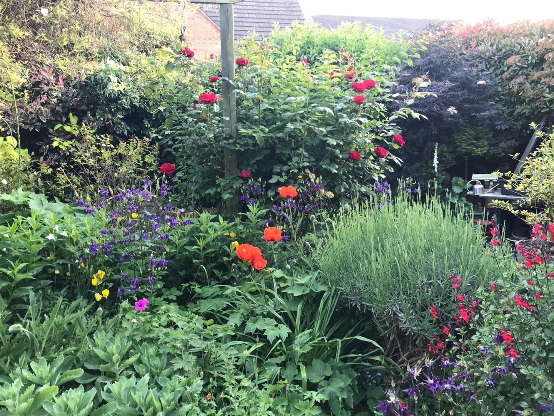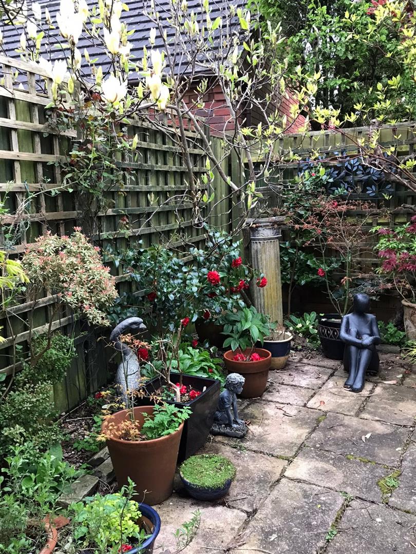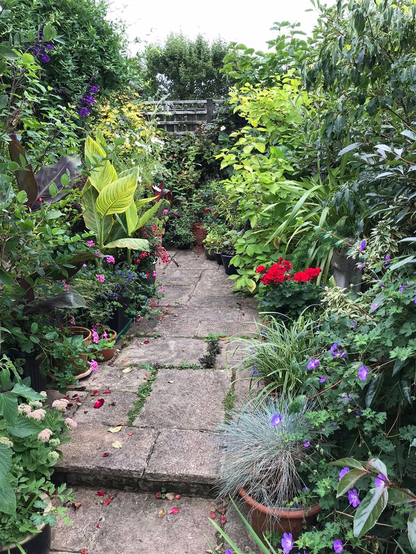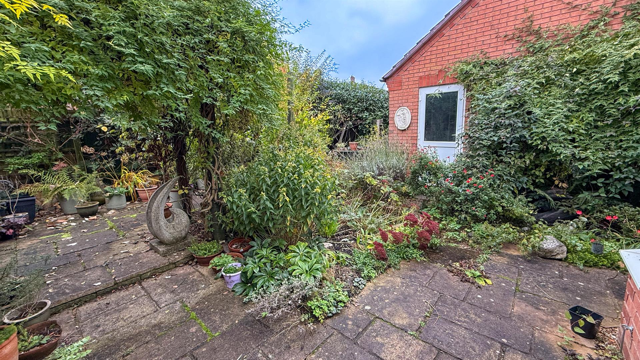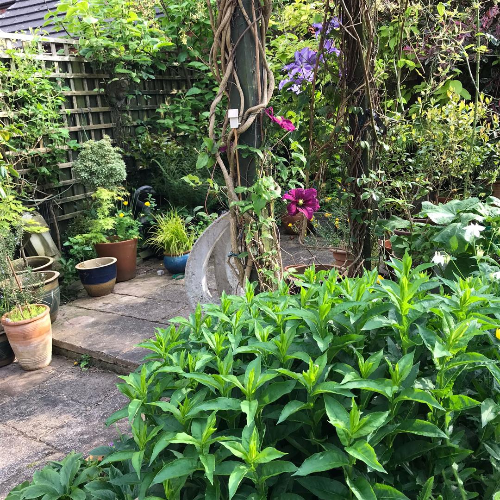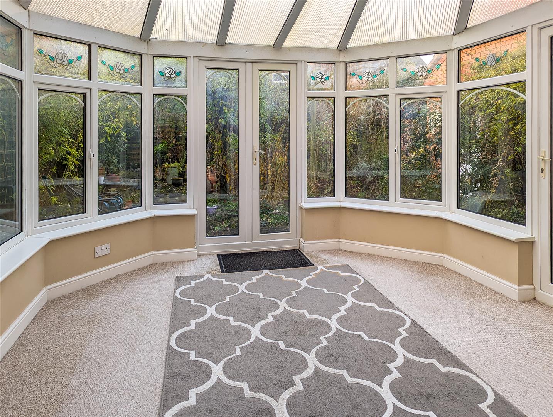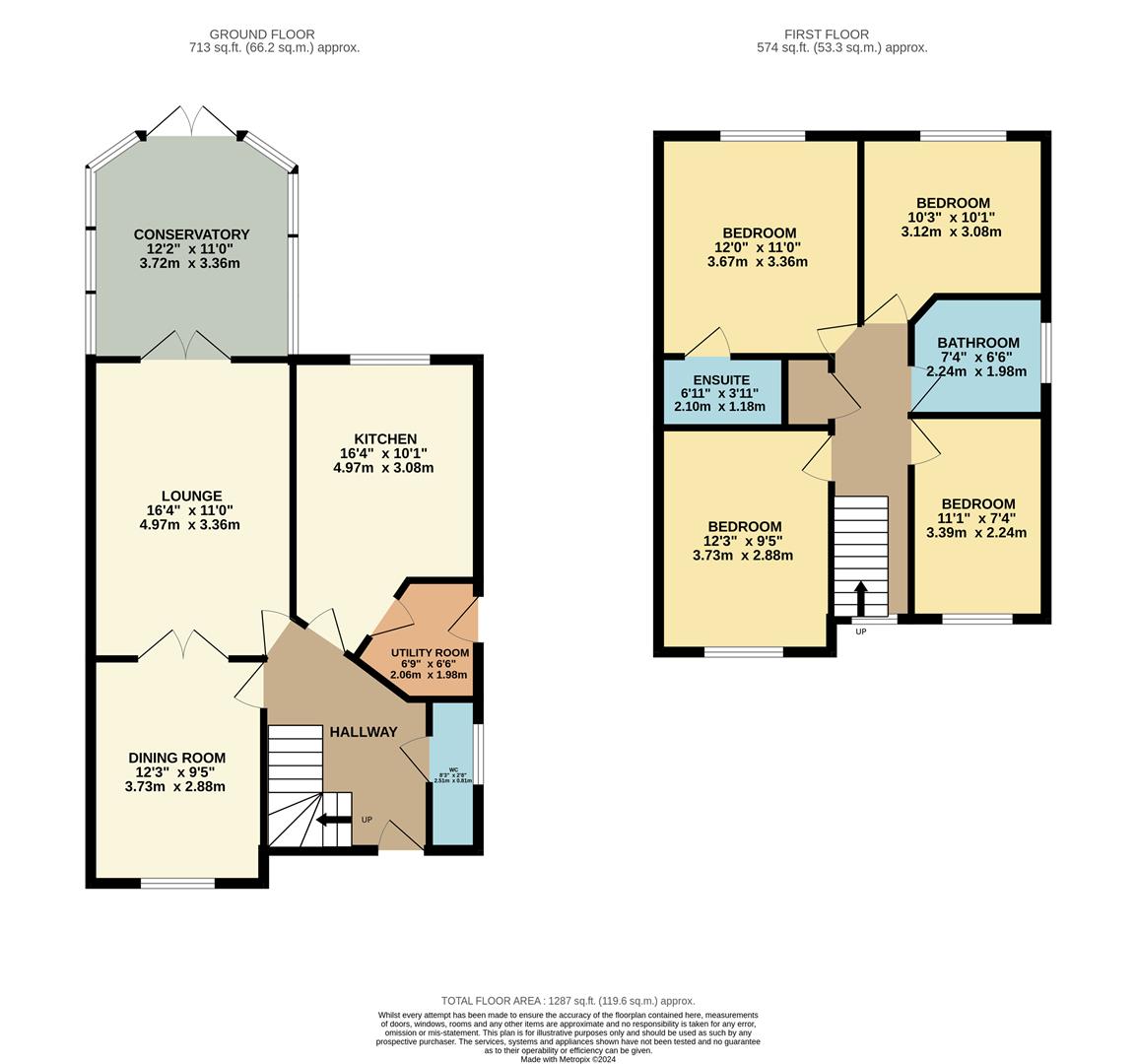Touchstone Road, Warwick
Full Details
LOCATION
Warwick Gates is a well sought after residential development conveniently positioned to take advantage of easy access to many local amenities close by together with being not too far from Leamington Spa town itself. There are local schools including the newly built Oakwood Secondary School close by with all the latest schooling technology available. It is also well placed to take advantage of the major road networks such as the A46 and M40.
ON THE GROUND FLOOR
Entrance Hallway 3.84m x 2.75m
This spacious and inviting entrance hallway is neutrally decorated and offers lots of storage within the under stairs cupboard space. Stairs are set to one side and lead up to the upper floor and doors lead off to a number of rooms.
WC 2.51m x 0.81m
Having
Dining Room 3.73m x 2.88m
Located to the front of the property this dining room is in great decorative order and offers lots of natural light through the large double glazed window to the front. Glazed panel double doors lead you through into the living room and can be closed off should be required.
Living Room 4.97m x 3.36m
Located to the rear with double doors leading out to the conservatory, this spacious and well proportioned reception room is connect to the dining room as previously mentioned and also has a further door leading you back in to the hallway. Once again it is in great decorative order and has a focal gas fireplace with timber surround.
Conservatory
This large conservatory offers views out to the gardens with French doors leading out to the garden.
Kitchen 4.97m x 3.08m
This good sized breakfast kitchen has a range of wall and base units on offer with complementary work surfaces that have been tiled to the splash back areas. Windows over look the rear gardens and the kitchen comes with integrated oven, grill, gas hob and extractor. There are spaces and plumbing for a dishwasher and a standup fridge freezer however one of the cabinets has been fitted that could incorporate an under counter fridge. A door way leads you into the utility space.
Utility Room 2.06m x 1.98m
Offering further storage and counter top space and plumbing for the washing machine. There is a rear door leading out to the driveway.
ON THE FIRST FLOOR
Landing 2.68m x 1.35m
This open landing space has a loft access point and airing cupboard housing the water tank and doors lead to all rooms on this level.
Bedroom One 3.67m x 3.36m
This good sized double bedroom is neutrally decorated and gives views over the rear gardens. An internal door leads you into the ensuite.
Ensuite 2.10m x 1.18m
This modern and refitted ensuite shower room has been entirely tiled to both the floors and walls. There is a large walk in shower and a modern white wash hand basin and wc. A chrome heated towel rail offers heating within the room.
Bedroom Two 3.73m x 2.88m
Located to the front of the property, this sizeable double bedroom benefits with fitted wardrobes and neutral decoration.
Bedroom Three 3.12m x 3.08m
A third double bedroom within the property that has also been fitted with a range of sliding fitted wardrobes.
Bedroom Four 3.39m x 2.24m
A good sized final bedroom that is of a good size that would make the perfect home office, nursery or childs bedroom.
Bathroom 2.24m x 1.98m
Fitted out with a bath having a shower over, tiled splash back areas wash hand basin and wc.
OUTSIDE
Front
To the front there is a small garden with pathway leading to a storm porch and in turn main front door. To the side there is a tandem driveway which leads to both the rear garden via a gate and the non attached garage.
Rear
The rear garden is accessed via the conservatory and has been meticulously planted with seasons in mind. The current owners have explained how the plants and flowers flourish and bloom throughout the various seasons. Walkways lead you to the garage and rear gate and also meander though to private paved seating areas.
